kitchen nook - what table
Lauren Wilson
5 years ago
Featured Answer
Sort by:Oldest
Comments (14)
alex9179
5 years agomimimomy
5 years agoLauren Wilson
5 years agomimimomy
5 years agoalex9179
5 years agolast modified: 5 years agoFlo Mangan
5 years agoeverdebz
5 years agoMichelle Yorke Interior Design LLC
5 years agoLauren Wilson
5 years agoFlo Mangan
5 years agoFlo Mangan
5 years agoLauren Wilson
5 years agoFlo Mangan
5 years ago
Related Stories
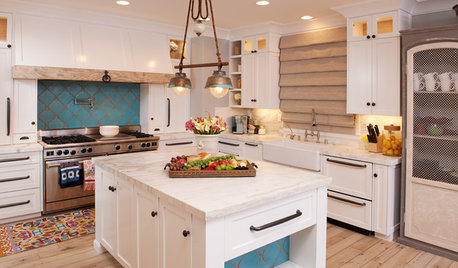
KITCHEN DESIGNKitchen of the Week: Turquoise Tile and a Dining Nook for 16
Entertaining is a piece of cake in this remodeled beauty with an extra-large stove and seating for a crowd
Full Story
KITCHEN DESIGNGoodbye, Island. Hello, Kitchen Table
See why an ‘eat-in’ table can sometimes be a better choice for a kitchen than an island
Full Story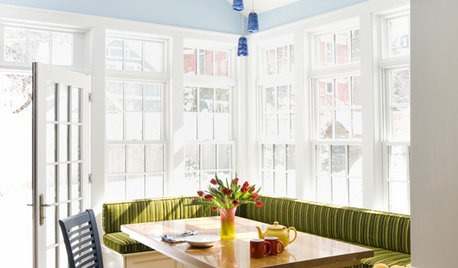
KITCHEN DESIGNRenovation Detail: The Built-In Breakfast Nook
On the menu: one order of cozy seating with plentiful sides of storage. For the kitchen or any other room, built-ins fit the bill
Full Story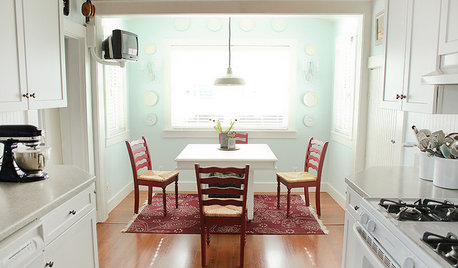
SHOP HOUZZShop Houzz: Create a Simple and Cozy Breakfast Nook
Turn a kitchen corner into an inviting spot for starting the day right
Full Story0

KITCHEN DESIGN19 Ways to Create a Cozy Breakfast Nook
No rude awakenings here. Start your day the gentle way, with a snuggly corner for noshing
Full Story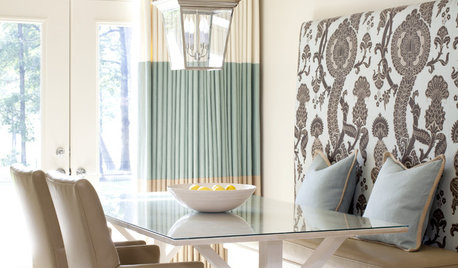
11 Ways to Dress Up Your Breakfast Nook
A dash of formalwear can help your kitchen nook work from croissant to cocktails. These 11 tips get you started
Full Story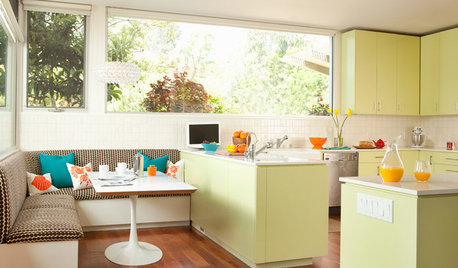
KITCHEN DESIGNBreakfast Nooks, Sunny Side Up
Banish early-morning darkness with a bright breakfast nook — even if a window is only in your dreams
Full Story
MIDCENTURY STYLERoom of the Day: Modern Cottage Style for a Sunny Breakfast Nook
A new banquette and colorful trimmings boost a kitchen corner’s appeal in Massachusetts
Full Story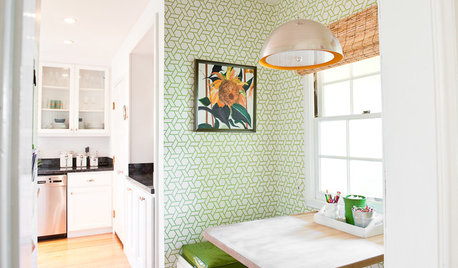
KITCHEN DESIGNSee a Pretty and Practical Kitchen Nook Makeover
Dark finishes and drab walls got the switcheroo, making way for springtime-fresh colors and kid-friendly touches
Full Story
KITCHEN ISLANDSWhich Is for You — Kitchen Table or Island?
Learn about size, storage, lighting and other details to choose the right table for your kitchen and your lifestyle
Full Story

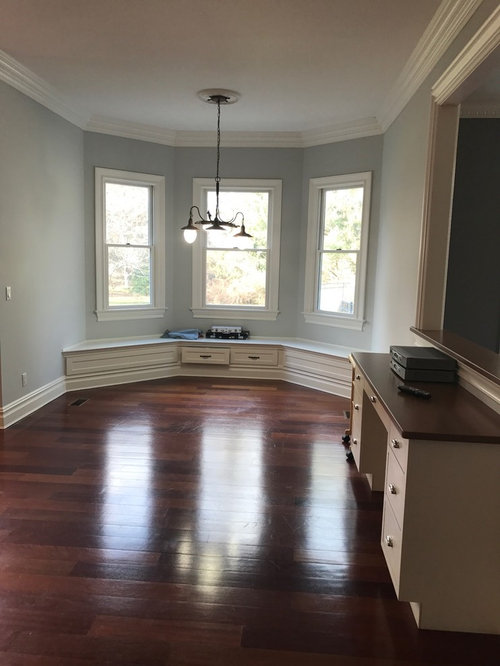
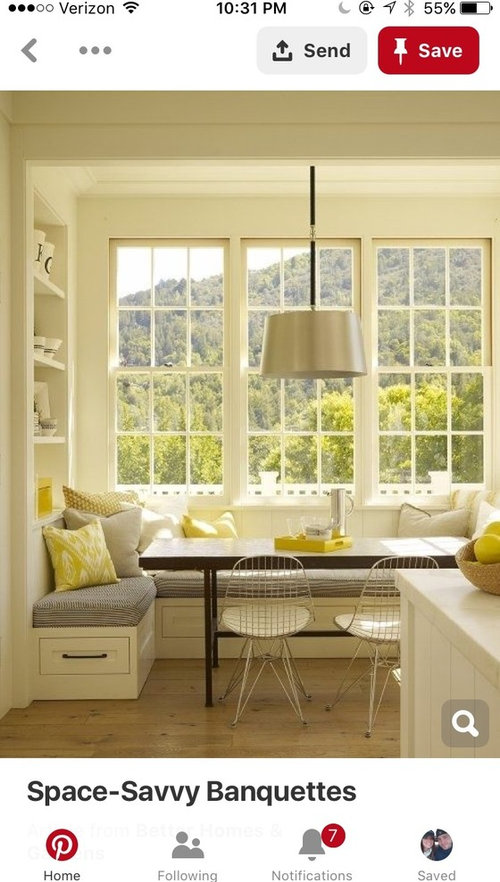
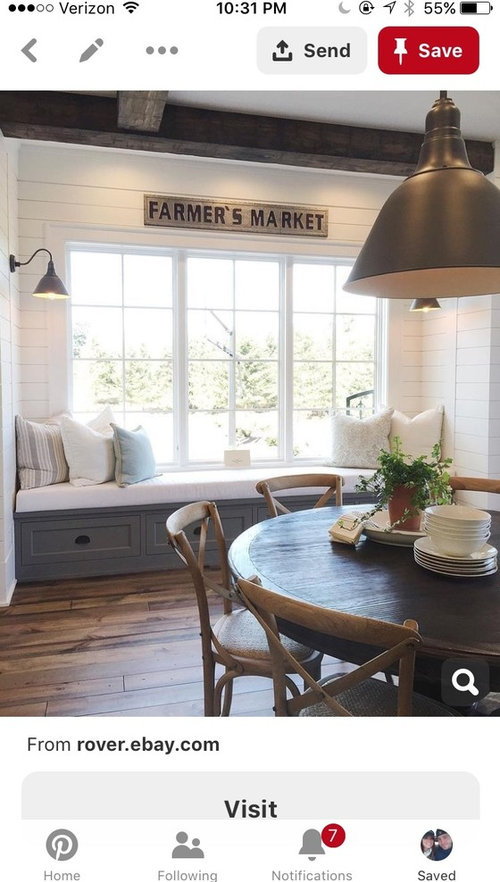
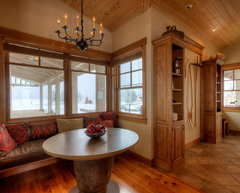


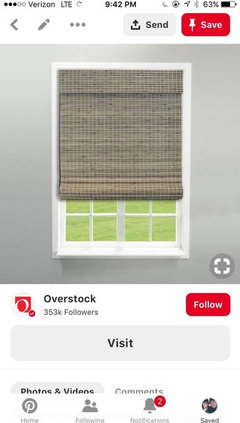



mimimomy