Design dilemma for family room with little office space.
Ricky S
5 years ago
Featured Answer
Comments (37)
Lil S
5 years agolast modified: 5 years agoMark Bischak, Architect
5 years agoRelated Professionals
Riverdale Design-Build Firms · Jurupa Valley Home Builders · Westmont Home Builders · Genesee General Contractors · Central Islip Architects & Building Designers · Gladstone Architects & Building Designers · Hershey Kitchen & Bathroom Designers · Fort Salonga General Contractors · Maple Heights General Contractors · Waxahachie General Contractors · Discovery Bay Furniture & Accessories · Lynden Flooring Contractors · Menifee Flooring Contractors · Orange Flooring Contractors · Santa Cruz Flooring ContractorsRicky S
5 years agoSina Sadeddin Architectural Design
5 years agoRicky S
5 years agoBri Bosh
5 years agoRicky S
5 years agolast modified: 5 years agoshead
5 years agoRicky S
5 years agoSina Sadeddin Architectural Design
5 years agoBri Bosh
5 years agoRicky S
5 years agoSina Sadeddin Architectural Design
5 years agoRicky S
5 years agoAnglophilia
5 years agoRicky S
5 years agolast modified: 5 years agoRicky S
5 years agoMark Bischak, Architect
5 years agolast modified: 5 years agoRicky S
5 years agochicagoans
5 years agoMark Bischak, Architect
5 years agolast modified: 5 years agoCheryl Smith
5 years agoRicky S
5 years agolast modified: 5 years agoRicky S
5 years agolast modified: 5 years agoMark Bischak, Architect
5 years agoqueenvictorian
5 years agoCheryl Smith
5 years ago
Related Stories
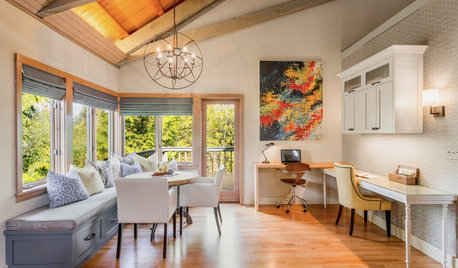
DECORATING GUIDESRoom of the Day: Breakfast Room Shares Space With Home Office
An inviting area for casual family meals with his-and-her desks offers beauty and functionality
Full Story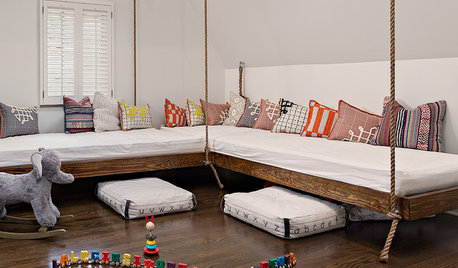
LIVING ROOMSRoom of the Day: Hanging Beds Add Fun to a Family’s Bonus Room
A second-floor sitting area inspired by Balinese treehouses is an inviting place to hang out
Full Story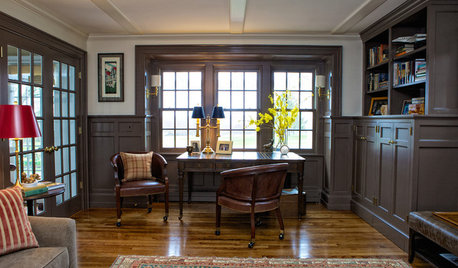
HOME OFFICESRoom of the Day: Stately Study Includes a Cozy Family Space
A new fireplace, windows, millwork and furniture make this room hard to leave
Full Story
HOME OFFICESLittle Room for a Desk? 7 Spaces Show How to Make It Work
If a 140-square-foot home has room for a desk, you probably do too. Get ideas from these smart space savers
Full Story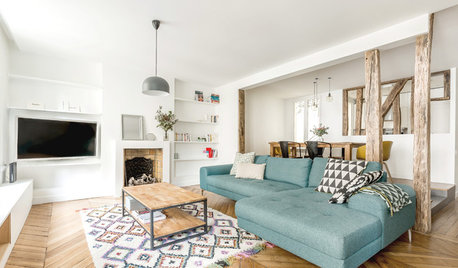
LIVING ROOMSTrending Now: 6 Popular Family Room Design Moves
Scandinavian style, big ceiling beams, compact spaces and media walls rule in these Houzzer favorites
Full Story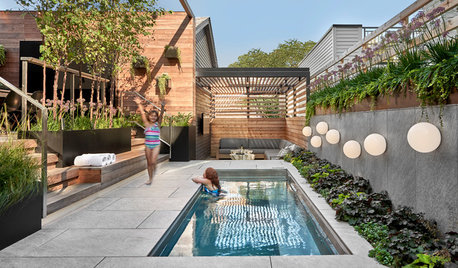
LANDSCAPE DESIGNOutdoor Dream Rooms Give a Chicago Family More Space for Living
Alfresco dining, a built-in spa and an outdoor TV lounge transform this urban yard
Full Story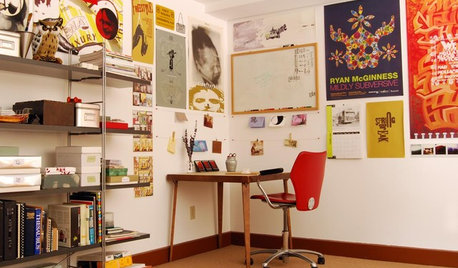
SMALL SPACESDesign Dilemma: Decorating a Dorm Room
How to Create a Stylish Collegiate Abode
Full Story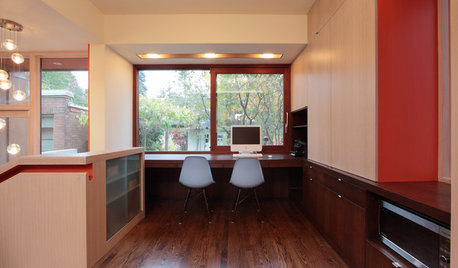
ADDITIONSRoom of the Day: An Addition Designed to Bring a Family Together
A new space combines pantry and homework area and overlooks the backyard to keep parents and kids connected
Full Story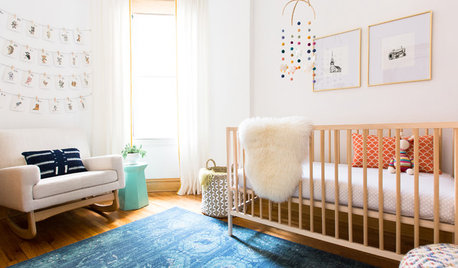
NURSERY IDEASRoom of the Day: Nursery Design Is All in the Family
Loving touches abound in this playful, modern, gender-neutral bedroom in Chicago
Full Story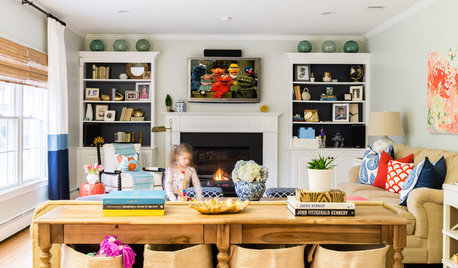
ROOM OF THE DAYRoom of the Day: A Design That Works for the Whole Family
A new kids’ space in the basement enables a young family to give their family room some grown-up style
Full Story





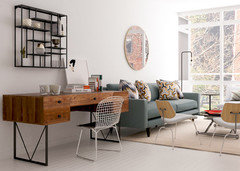


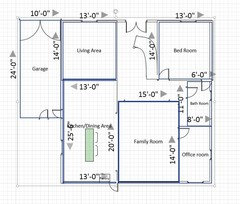

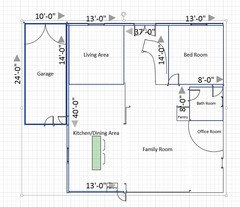
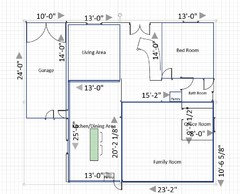
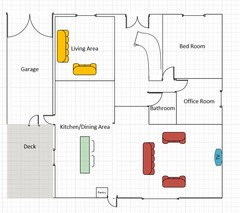
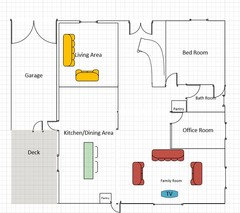
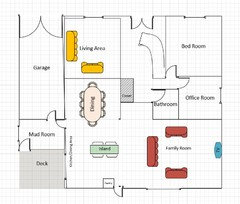
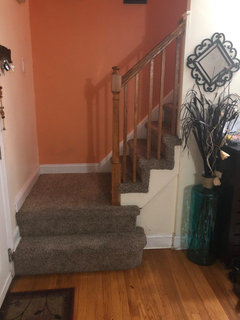
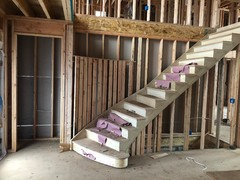
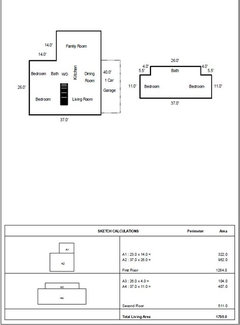

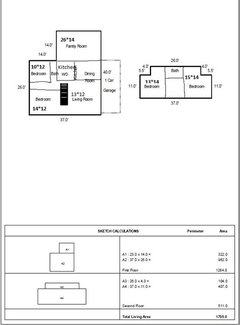




shead