main sink in kitchen island
C Thoman
5 years ago
Featured Answer
Sort by:Oldest
Comments (17)
justines
5 years agoFori
5 years agoRelated Professionals
Martinsburg Kitchen & Bathroom Designers · Montebello Kitchen & Bathroom Designers · Rancho Mirage Kitchen & Bathroom Designers · Bend Furniture & Accessories · Corsicana General Contractors · Martinsville General Contractors · Sun Prairie General Contractors · Fort Washington Kitchen & Bathroom Remodelers · Lawndale Kitchen & Bathroom Remodelers · Burr Ridge Cabinets & Cabinetry · Buena Park Cabinets & Cabinetry · Eureka Cabinets & Cabinetry · Lakeside Cabinets & Cabinetry · Livingston Cabinets & Cabinetry · Reading Cabinets & CabinetryC Thoman
5 years agojustines
5 years agoShannon_WI
5 years agolast modified: 5 years agoC Thoman
5 years agoJudy Mishkin
5 years agobeachem
5 years agoRita / Bring Back Sophie 4 Real
5 years agoathomeeileen
5 years agosuzyq53
5 years agoamazon4
5 years agoIdeas + Design
5 years agokim k
5 years agoamazon4
5 years agoPatricia Colwell Consulting
5 years agolast modified: 5 years ago
Related Stories
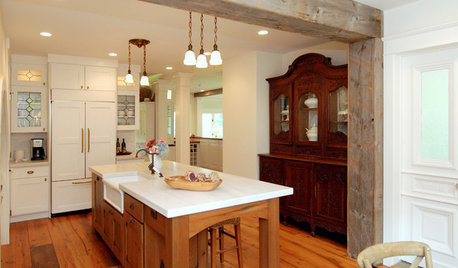
KITCHEN DESIGNKitchen Solution: The Main Sink in the Island
Putting the Sink in the Island Creates a Super-Efficient Work Area — and Keeps the Cook Centerstage
Full Story
KITCHEN DESIGNWhere Should You Put the Kitchen Sink?
Facing a window or your guests? In a corner or near the dishwasher? Here’s how to find the right location for your sink
Full Story
KITCHEN DESIGN8 Good Places for a Second Kitchen Sink
Divide and conquer cooking prep and cleanup by installing a second sink in just the right kitchen spot
Full Story
KITCHEN DESIGNKitchen Layouts: Island or a Peninsula?
Attached to one wall, a peninsula is a great option for smaller kitchens
Full Story
BATHROOM DESIGNThe Right Height for Your Bathroom Sinks, Mirrors and More
Upgrading your bathroom? Here’s how to place all your main features for the most comfortable, personalized fit
Full Story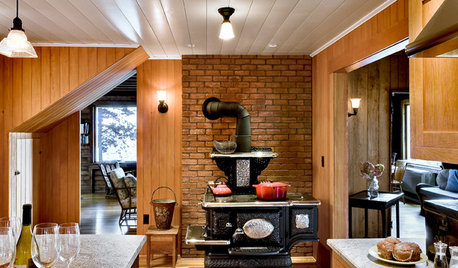
KITCHEN DESIGNKitchen of the Week: Rustic Cottage in Coastal Maine
An architectural firm restores a 1915 kitchen on the Maine coast, complete with a functional antique stovetop and of-the-moment style
Full Story
KITCHEN DESIGNHow to Design a Kitchen Island
Size, seating height, all those appliance and storage options ... here's how to clear up the kitchen island confusion
Full Story
KITCHEN DESIGN8 Ways to Configure Your Kitchen Sink
One sink or two? Single bowl or double? Determine which setup works best for you
Full Story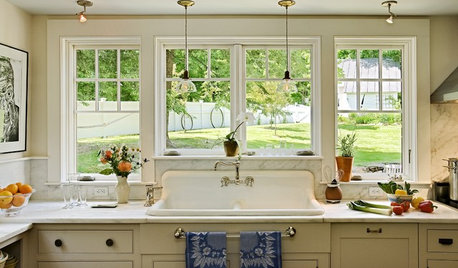
PHOTO FLIP60 Kitchen Sinks With Mesmerizing Views
Check out this parade of views from the kitchen sink and tell us: Which offers the best backdrop for doing the dishes?
Full Story
KITCHEN DESIGNIs a Kitchen Corner Sink Right for You?
We cover all the angles of the kitchen corner, from savvy storage to traffic issues, so you can make a smart decision about your sink
Full StoryMore Discussions












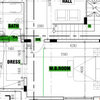
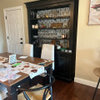
Kathi Steele