Kitchen cabinets: to stagger height or not?
Valerie Iosue
5 years ago
Featured Answer
Sort by:Oldest
Comments (20)
Valerie Iosue
5 years agoValerie Iosue
5 years agoRelated Professionals
Hybla Valley Kitchen & Bathroom Designers · La Verne Kitchen & Bathroom Designers · Schaumburg Kitchen & Bathroom Designers · Payson Kitchen & Bathroom Remodelers · Alton Cabinets & Cabinetry · Jefferson Valley-Yorktown Cabinets & Cabinetry · Palos Verdes Estates Cabinets & Cabinetry · Rowland Heights Cabinets & Cabinetry · Bayshore Gardens Architects & Building Designers · Woodlawn Kitchen & Bathroom Designers · Hilton Head Island Furniture & Accessories · Arkansas City General Contractors · Buena Park General Contractors · Flint General Contractors · Leon Valley General Contractorsherbflavor
5 years agoFloornerd
5 years agoLori Monkaba Armbruster
5 years agoValerie Iosue
5 years agoHansen
5 years agoJAN MOYER
5 years agolast modified: 5 years agoHolly Stockley
5 years agoJAN MOYER
5 years agoPatricia Colwell Consulting
5 years agoValerie Iosue
5 years agoValerie Iosue
5 years agoJAN MOYER
5 years agolast modified: 5 years agoJAN MOYER
5 years agoRedRyder
5 years agoBeverlyFLADeziner
5 years agolast modified: 5 years agoshead
5 years agoUser
5 years agolast modified: 5 years ago
Related Stories

INSIDE HOUZZTop Kitchen and Cabinet Styles in Kitchen Remodels
Transitional is the No. 1 kitchen style and Shaker leads for cabinets, the 2019 U.S. Houzz Kitchen Trends Study finds
Full Story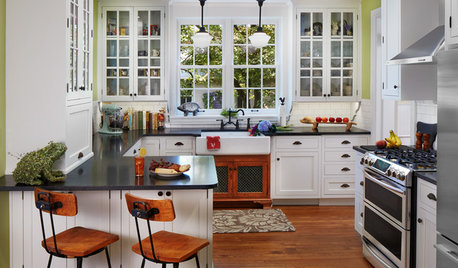
KITCHEN MAKEOVERSBefore and After: Glass-Front Cabinets Set This Kitchen’s Style
Beautiful cabinetry, mullioned windows and richly refinished floors refresh the kitchen in an 1879 Pennsylvania home
Full Story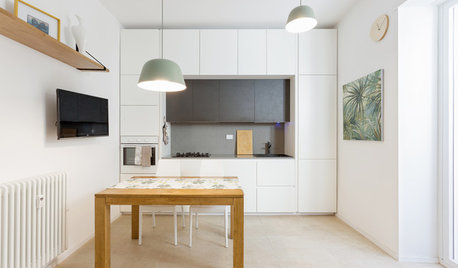
KITCHEN CABINETSGet More Kitchen Storage With Counter-Depth Upper Cabinets
We give you the lowdown on expanding your upper-storage capacity
Full Story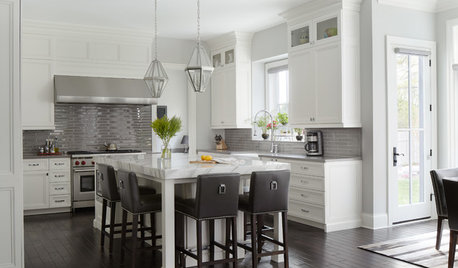
KITCHEN CABINETSKitchen Confidential: How to Measure Your Cabinets
Follow these steps for measuring your kitchen before calling in the cabinet pros
Full Story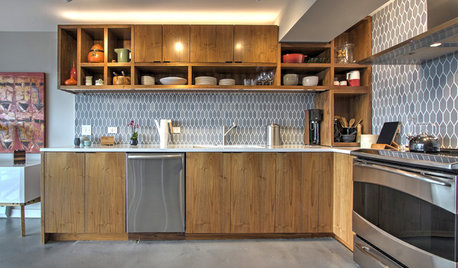
KITCHEN CABINETSHow High Should You Hang Your Upper Kitchen Cabinets?
Don’t let industry norms box you in. Here are some reasons why you might want more space above your countertops
Full Story
BEFORE AND AFTERSKitchen of the Week: Bungalow Kitchen’s Historic Charm Preserved
A new design adds function and modern conveniences and fits right in with the home’s period style
Full Story
KITCHEN DESIGNThe Kitchen Counter Goes to New Heights
Varying counter heights can make cooking, cleaning and eating easier — and enhance your kitchen's design
Full Story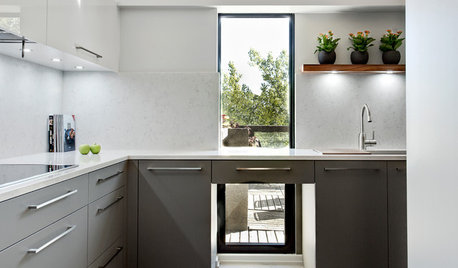
KITCHEN CABINETSThe Pros and Cons of Upper Kitchen Cabinets and Open Shelves
Whether you crave more storage or more open space, this guide will help you choose the right option
Full Story
KITCHEN DESIGNHow to Lose Some of Your Upper Kitchen Cabinets
Lovely views, display-worthy objects and dramatic backsplashes are just some of the reasons to consider getting out the sledgehammer
Full Story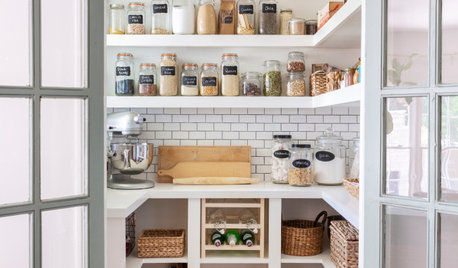
KITCHEN STORAGEWalk-In Pantries vs. Cabinet Pantries
We explore the pros and cons of these popular kitchen storage options
Full StoryMore Discussions






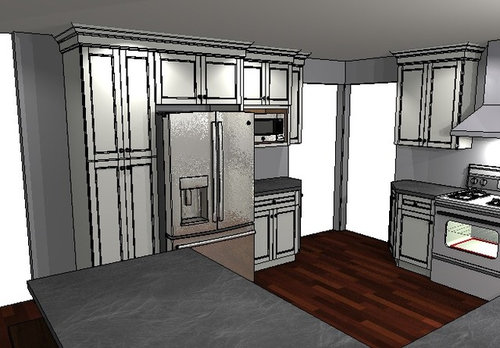
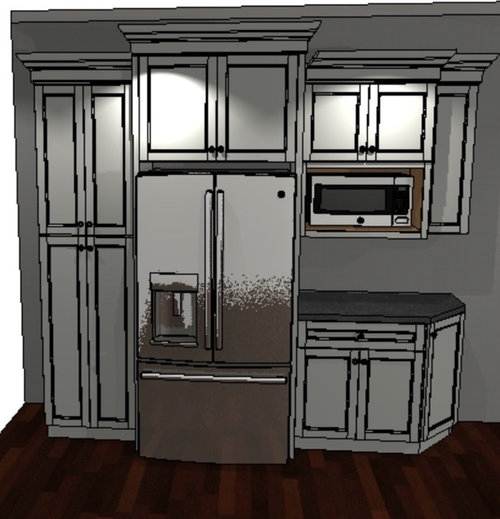
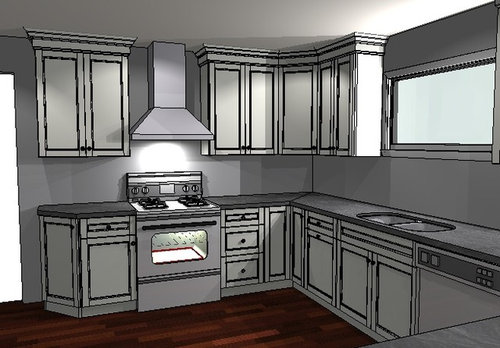



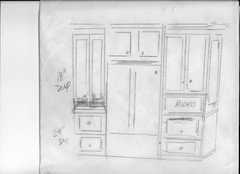



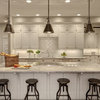
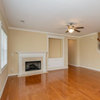
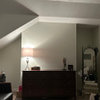


Elizabeth B