Architect or designer
Rhian Evans
5 years ago
Featured Answer
Comments (6)
User
5 years agoUser
5 years agoRelated Professionals
Park Ridge Kitchen & Bathroom Remodelers · Pooler General Contractors · Van Buren General Contractors · Fountain Hills Interior Designers & Decorators · Commerce City Kitchen & Bathroom Designers · Bon Air General Contractors · Chatsworth General Contractors · Merritt Island General Contractors · Syosset General Contractors · Brownsville Kitchen & Bathroom Designers · Saint Charles Kitchen & Bathroom Designers · Andover Kitchen & Bathroom Remodelers · Chester Kitchen & Bathroom Remodelers · Warren Kitchen & Bathroom Remodelers · La Canada Flintridge Tile and Stone ContractorsGarden Design Guru
5 years agoCreate Perfect
5 years agoOnePlan
5 years agolast modified: 5 years ago
Related Stories
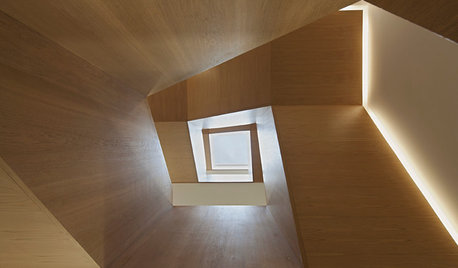
DESIGN PRACTICEDesign Practice: Start-up Costs for Architects and Designers
How much cash does it take to open a design company? When you use free tools and services, it’s less than you might think
Full Story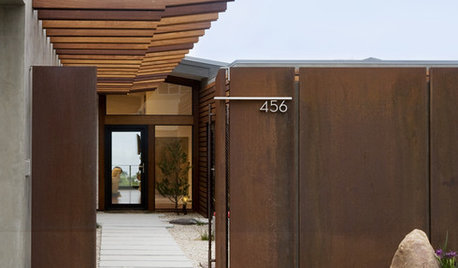
MOST POPULAR8 Things Successful Architects and Designers Do
Good architects tell a story and engage the senses. They understand the rules — and know when to break them
Full Story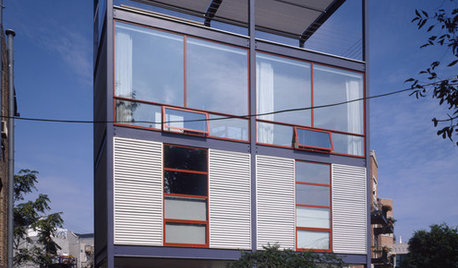
ARCHITECTUREWhen Architects Design Homes for Themselves
See the amazing results when 7 modern architects take on their own idiosyncrasies in very personal designs
Full Story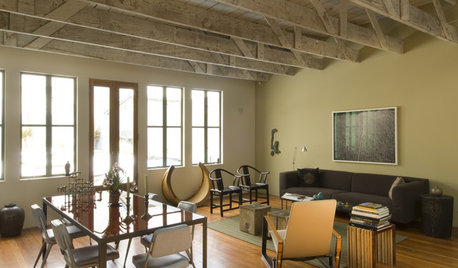
HOUZZ TOURSHouzz Tour: When an Architect Designs for Himself
Feast your eyes on the rustic elegance of John Lum's San Francisco loft
Full Story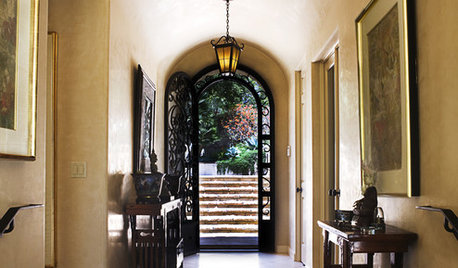
ARCHITECTUREThink Like an Architect: How to Work With a Design Wish List
Build the home of your dreams by learning how to best communicate your vision to your architect
Full Story
ARCHITECTUREThink Like an Architect: How to Pass a Design Review
Up the chances a review board will approve your design with these time-tested strategies from an architect
Full Story
THE ART OF ARCHITECTUREToys to Inspire Budding Architects and Designers
Frank Lloyd Wright’s blocks, cards by Eames and more toys from around the globe tap into kids’ imaginations and build skills
Full Story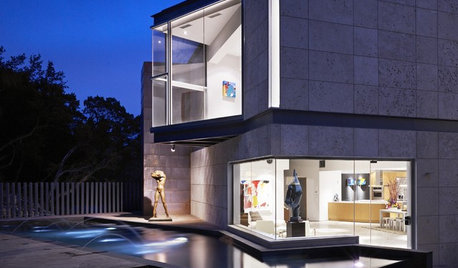
THE ART OF ARCHITECTUREArchitect's Toolbox: Rotated Squares and Diagonals in Design
Geometric play accents a space and emphasizes a home's best features
Full Story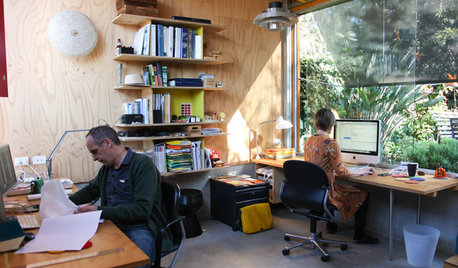
HOME OFFICESWorld of Design: 11 International Architects in Their Home Offices
Thinking about relocating your office to your home? From Sydney to Copenhagen, these architects share their insider knowledge
Full Story
THE ART OF ARCHITECTUREDesign Practice: 11 Ways Architects Can Overcome Creative Blocks
When inspiration remains elusive, consider these strategies for finding your creative muse
Full StoryMore Discussions









Jonathan