Kitchen remodel - island, no island, mobile island?
laurie9191
5 years ago
Featured Answer
Sort by:Oldest
Comments (21)
Related Professionals
East Hanover Interior Designers & Decorators · Spring Valley Architects & Building Designers · Charlotte Furniture & Accessories · Philadelphia Furniture & Accessories · Park Ridge Furniture & Accessories · Gary General Contractors · Hartford General Contractors · Palatine General Contractors · Tabernacle General Contractors · Cherry Hill Kitchen & Bathroom Designers · Feasterville Trevose Kitchen & Bathroom Remodelers · South Park Township Kitchen & Bathroom Remodelers · Christiansburg Cabinets & Cabinetry · Ham Lake Cabinets & Cabinetry · Chattanooga Tile and Stone Contractorslaurie9191
5 years agolaurie9191
5 years agoDiana Bier Interiors, LLC
5 years ago
Related Stories

INSIDE HOUZZWhat’s Popular for Kitchen Islands in Remodeled Kitchens
Contrasting colors, cabinets and countertops are among the special touches, the U.S. Houzz Kitchen Trends Study shows
Full Story
KITCHEN DESIGNKitchen Design Fix: How to Fit an Island Into a Small Kitchen
Maximize your cooking prep area and storage even if your kitchen isn't huge with an island sized and styled to fit
Full Story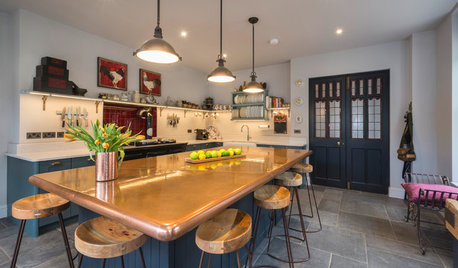
KITCHEN ISLANDSA Kitchen’s Copper Island Makes a Fabulous Focal Point
Industrial elements bring lived-in character to this new kitchen in a historical English house
Full Story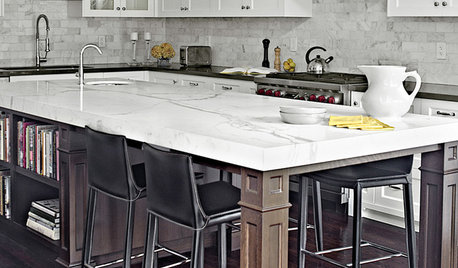
KITCHEN ISLANDS7 Ways to Let Your Kitchen Island Wine and Dine You
Fine dining at home, no reservations required? Just style your kitchen's hardworking island as an elegant dining table
Full Story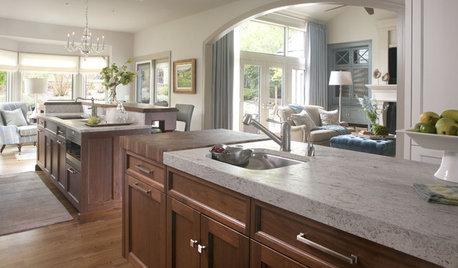
KITCHEN DESIGNKitchen of the Week: Two Islands in Colorado
Two islands and refrigerators create separate areas according to function in this kitchen remodel
Full Story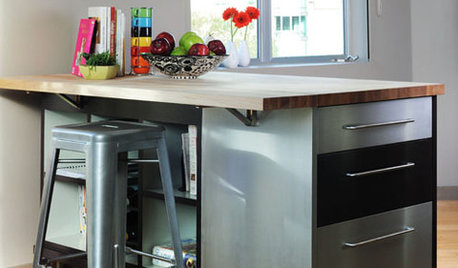
KITCHEN DESIGNSteel Yourself: Industrial Kitchen Islands Are On a Roll
Sleek mobile islands can make traditional built-ins seem downright outmoded. Find the right idea for your kitchen
Full Story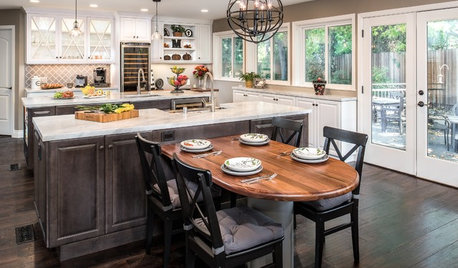
KITCHEN MAKEOVERS2 Kitchen Islands Allow Room for Cooking and Hosting
A major remodel gives a California family with 2 toddlers an eat-in kitchen that can grow right along with them
Full Story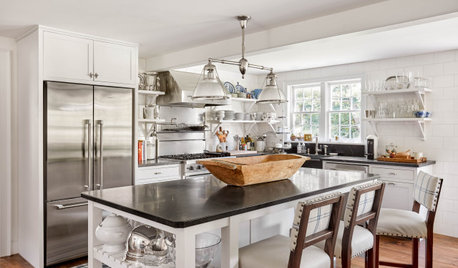
KITCHEN ISLANDSNew This Week: 7 Kitchen Island Designs to Consider
Rethink the shape, function and look of your kitchen island with inspiration from these clever island designs
Full Story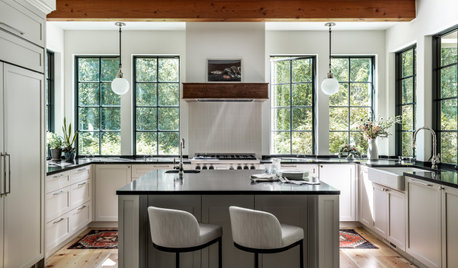
INSIDE HOUZZWhat Homeowners Want in Kitchen Islands Now
Storage is a priority, and contrasting finishes help islands stand out, the 2021 U.S. Houzz Kitchen Trends Study reveals
Full Story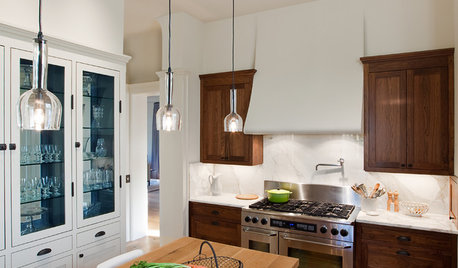
KITCHEN DESIGNPick the Right Pendant for Your Kitchen Island
Don't settle for bland builder-grade pendant lights when you can have your pick of colors and kinds to match your kitchen's style
Full Story






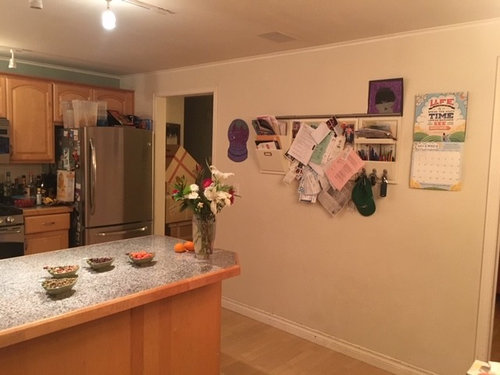
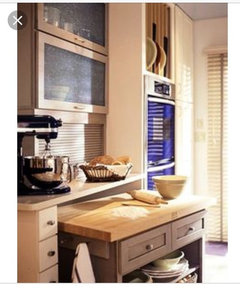
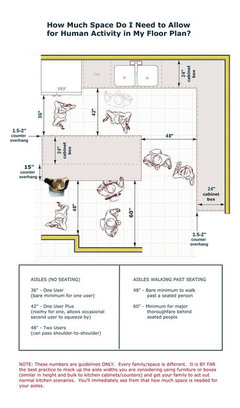
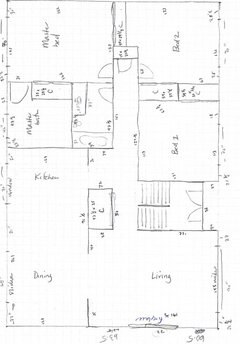
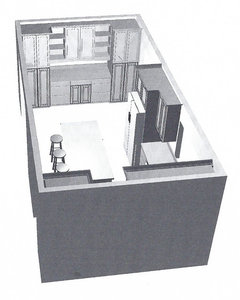
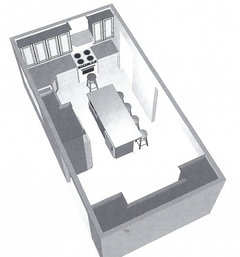
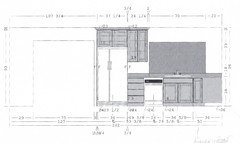
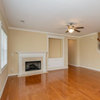



K R