The toilet is in the way! please help me reorganize my masterbath
HU-562011843
5 years ago
Featured Answer
Comments (11)
Related Professionals
Ann Arbor Architects & Building Designers · Wilmington Furniture & Accessories · Portage Furniture & Accessories · Fillmore Furniture & Accessories · Westport Furniture & Accessories · Groveton General Contractors · Jamestown General Contractors · Palestine General Contractors · Waterville General Contractors · Oneida Kitchen & Bathroom Designers · Southbridge Kitchen & Bathroom Designers · Wentzville Kitchen & Bathroom Designers · Eufaula Kitchen & Bathroom Remodelers · Pinole Glass & Shower Door Dealers · Ridgefield Cabinets & CabinetrySina Sadeddin Architectural Design
5 years agoHU-562011843 thanked Sina Sadeddin Architectural DesignHU-562011843
5 years agomiss lindsey (She/Her)
5 years agolast modified: 5 years agomiss lindsey (She/Her)
5 years ago
Related Stories

MOST POPULAR9 Real Ways You Can Help After a House Fire
Suggestions from someone who lost her home to fire — and experienced the staggering generosity of community
Full Story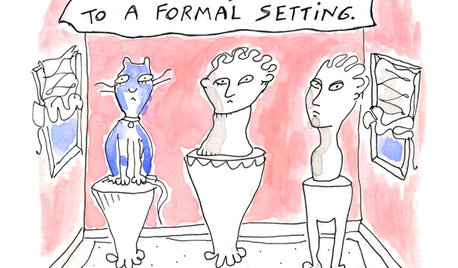
MOST POPULAR7 Ways Cats Help You Decorate
Furry felines add to our decor in so many ways. These just scratch the surface
Full Story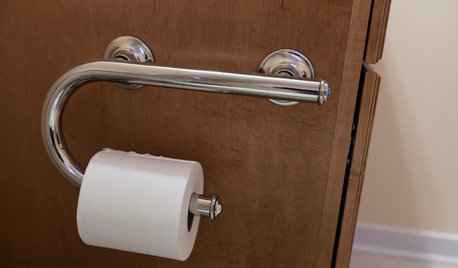
LIFEThe Absolute Right Way to Hang Toilet Paper. Maybe
Find out whether over or under is ahead in our poll and see some unusual roll hangers, shelves and nooks
Full Story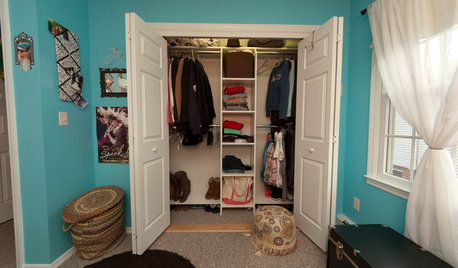
ORGANIZING7 Habits to Help a Tidy Closet Stay That Way
Cut the closet clutter for a lifetime — and save money too — by learning how to bring home only clothes you love and need
Full Story
HOUSEKEEPINGWhen You Need Real Housekeeping Help
Which is scarier, Lifetime's 'Devious Maids' show or that area behind the toilet? If the toilet wins, you'll need these tips
Full Story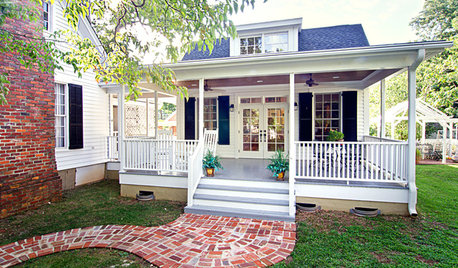
LIFE8 Ways to Make an Extra-Full Nest Work Happily
If multiple generations or extended family shares your home, these strategies can help you keep the peace
Full Story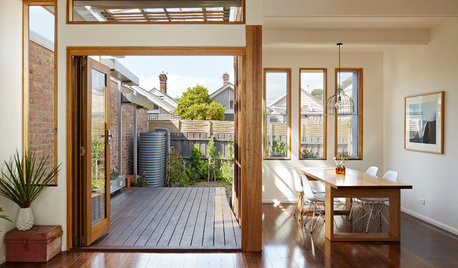
SAVING WATER11 Ways to Save Water at Home
Whether you live in a drought-stricken area or just want to help preserve a precious resource, here are things you can do to use less water
Full Story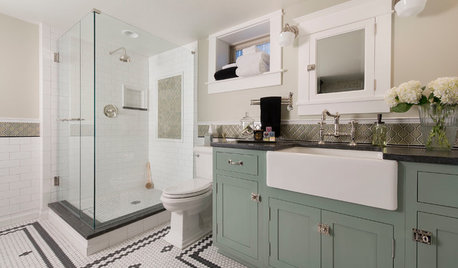
BATHROOM DESIGNHow to Choose the Right Toilet
Style, seat height, flushing options, color choice and more will help you shop for the right toilet for you
Full Story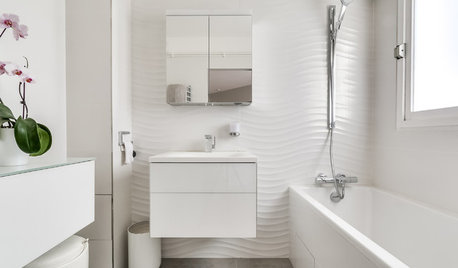
BATHROOM DESIGN12 Ways to Make Any Bathroom Look Bigger
These designer tricks can help you expand your space without moving any walls
Full Story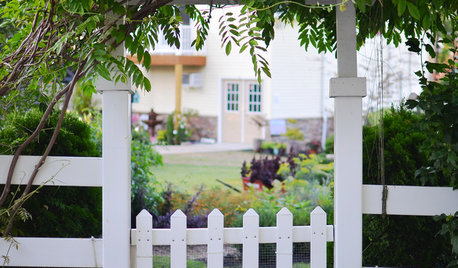
BUDGET DECORATING14 Ways to Make More Money at a Yard Sale — and Have Fun Too
Maximize profits and have a ball selling your old stuff, with these tips to help you plan, advertise and style your yard sale effectively
Full StoryMore Discussions







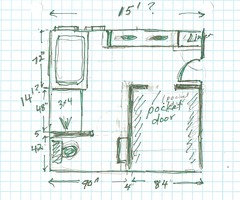



decoenthusiaste