2 window LEAKS in new construction contemporary. see video. pls help!
S A W
5 years ago
Featured Answer
Comments (107)
just_janni
5 years agotoddinmn
5 years agoRelated Professionals
Annandale General Contractors · Arlington General Contractors · Deer Park General Contractors · Shaker Heights General Contractors · Homestead Window Contractors · Pedley Window Contractors · Westchester Window Contractors · Waupun Window Contractors · Spanaway General Contractors · Union Hill-Novelty Hill General Contractors · Port Charlotte Furniture & Accessories · Toledo Furniture & Accessories · Cumberland General Contractors · Homewood General Contractors · Los Alamitos General ContractorsJeffrey R. Grenz, General Contractor
5 years agolast modified: 5 years agofridge2020
5 years agoJeffrey R. Grenz, General Contractor
5 years agolindahambleton
5 years agoS A W
5 years agoS A W
5 years agojust_janni
5 years agoJeffrey R. Grenz, General Contractor
5 years agoS A W
5 years agomillworkman
5 years agogreenfish1234
5 years agofridge2020
5 years agomillworkman
5 years agolast modified: 5 years agofridge2020
5 years agolast modified: 5 years agoUltra Windows
5 years agofridge2020
5 years agooberon476
5 years agotoddinmn
5 years agoHomeSealed Exteriors, LLC
5 years agoJAN MOYER
5 years agotoddinmn
5 years agofridge2020
5 years agoJeffrey R. Grenz, General Contractor
5 years agoS A W
5 years agolast modified: 5 years agoUser
5 years agoHALLETT & Co.
5 years agotoddinmn
5 years agotoddinmn
5 years agoUser
5 years agolast modified: 5 years agoHomeSealed Exteriors, LLC
5 years agoCharles Ross Homes
5 years agoUser
5 years agolast modified: 5 years agoJeffrey R. Grenz, General Contractor
5 years agoCharles Ross Homes
5 years agoJeffrey R. Grenz, General Contractor
5 years agoHemlock
5 years agotoddinmn
5 years agoUser
5 years agolast modified: 5 years agotoddinmn
5 years agoUser
5 years agolast modified: 5 years agotoddinmn
5 years agoCharles Ross Homes
5 years agotoddinmn
5 years agoUser
5 years agoCharles Ross Homes
5 years agofridge2020
5 years ago
Related Stories
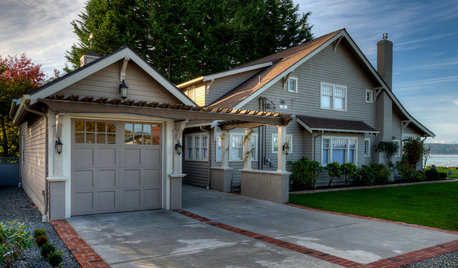
GARAGESTale of 2 Car Shelters: Craftsman Garage and Contemporary Carport
Projects in the Pacific Northwest complement the existing architecture and sites of 2 very different homes
Full Story
HOUZZ TVSee an Eco-Friendly Backyard Cottage in 700 Square Feet
In this video, watch how a green builder helps a Seattle couple create an energy-efficient home inspired by Houzz photos
Full Story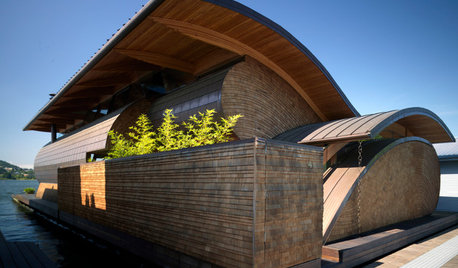
CONTEMPORARY HOMESHouzz Tour: Curves Ahoy! See a Unique Floating Home
It appeared on ‘Portlandia,’ but it doesn’t take a camera crew to see how special this home on a river is
Full Story
CONTEMPORARY HOMESFrank Gehry Helps 'Make It Right' in New Orleans
Hurricane Katrina survivors get a colorful, environmentally friendly duplex, courtesy of a starchitect and a star
Full Story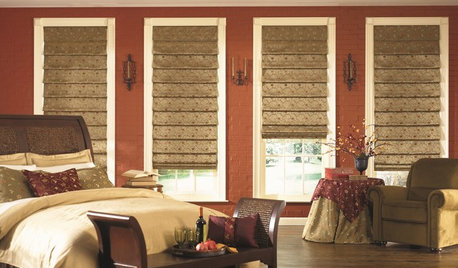
WINDOW TREATMENTSHow to Choose the Right Window Shades
Should you roll with rollers or do as the Romans do? This mini guide to choosing window shades can help
Full Story
ARCHITECTUREPitched Roofs Make a Point in Modern and Contemporary Homes
Flat roofs may be the modernist standard, but angled ones say 'home' loud and clear. See how architects are giving pitches a place today
Full Story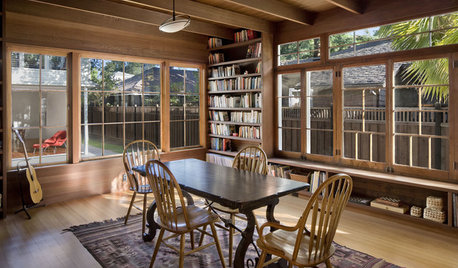
REMODELING GUIDESReplace vs. Restore: The Great Window Debate
Deciding what to do with windows in disrepair isn't easy. This insight on the pros and cons of window replacement or restoration can help
Full Story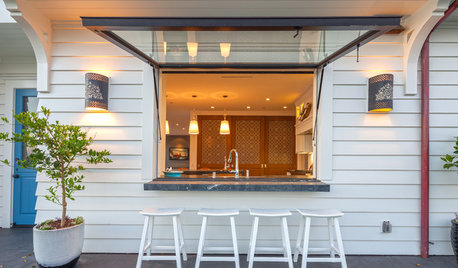
GREAT HOME PROJECTSGreat Home Project: Pass-Through Kitchen Window
Love indoor-outdoor living? See 5 windows that make serving drinks, snacks and meals alfresco a breeze
Full Story
BUDGETING YOUR PROJECTDesign Workshop: Is a Phased Construction Project Right for You?
Breaking up your remodel or custom home project has benefits and disadvantages. See if it’s right for you
Full Story
BATHROOM DESIGNSee the Clever Tricks That Opened Up This Master Bathroom
A recessed toilet paper holder and cabinets, diagonal large-format tiles, frameless glass and more helped maximize every inch of the space
Full Story





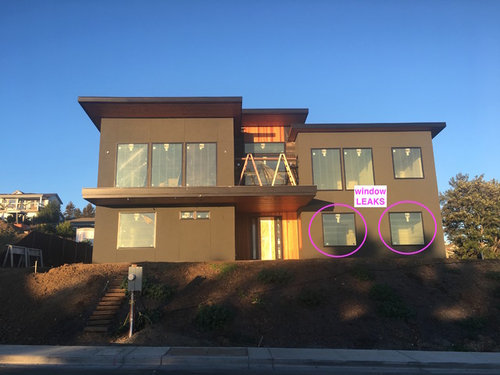
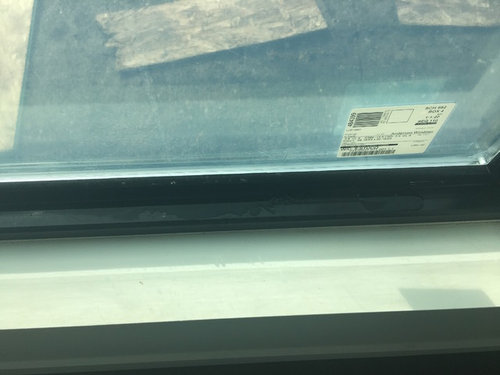
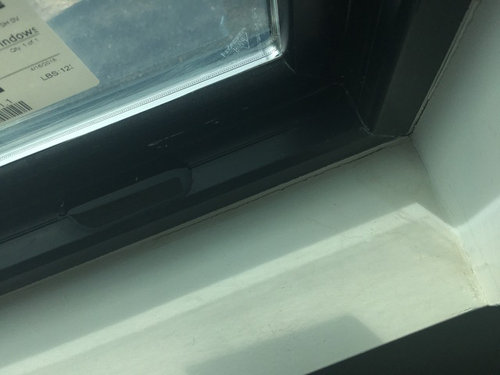
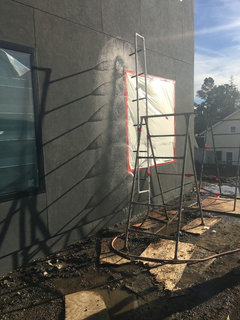
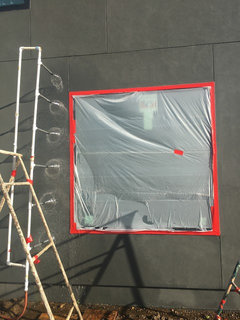
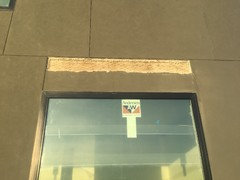

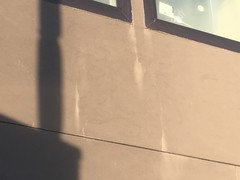
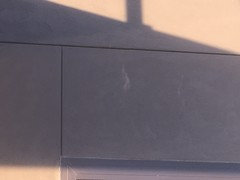
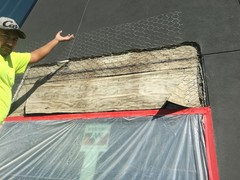
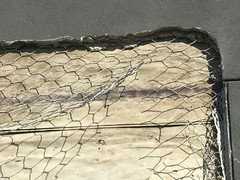
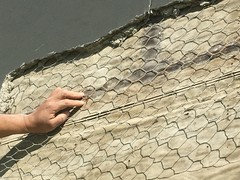

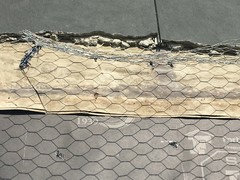
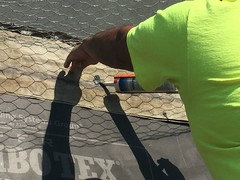

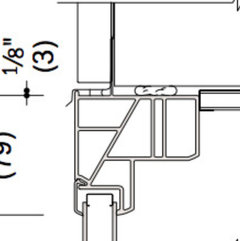
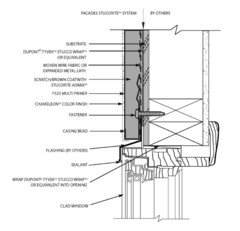
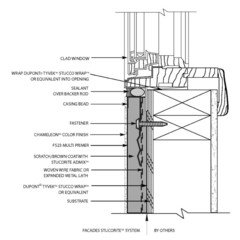
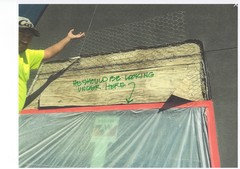



JAN MOYER