High efficiency furnace venting question...
dfrye13
5 years ago
Featured Answer
Sort by:Oldest
Comments (16)
tigerdunes
5 years agoRelated Professionals
Waltham Solar Energy Systems · Tooele Fireplaces · Bellingham General Contractors · Cheney General Contractors · Perrysburg General Contractors · Port Washington General Contractors · Bothell Painters · Carlsbad Painters · Simpsonville Painters · South Pasadena Painters · Spanish Fork Painters · Melvindale Painters · Bonita Painters · Olney Kitchen & Bathroom Remodelers · Spokane Kitchen & Bathroom Remodelerskaseki
5 years agolast modified: 5 years agomike_home
5 years agokaseki
5 years agodfrye13
5 years agokaseki
5 years agoDavidR
5 years agomike_home
5 years agodfrye13
5 years agosktn77a
5 years agolast modified: 5 years agoDavidR
5 years agodfrye13
5 years agosktn77a
5 years agodfrye13
5 years ago
Related Stories
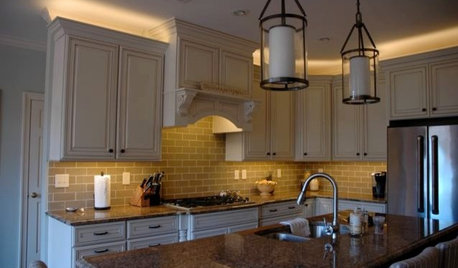
LIGHTINGThe Lowdown on High-Efficiency LED Lighting
Learn about LED tapes, ropes, pucks and more to create a flexible and energy-efficient lighting design that looks great
Full Story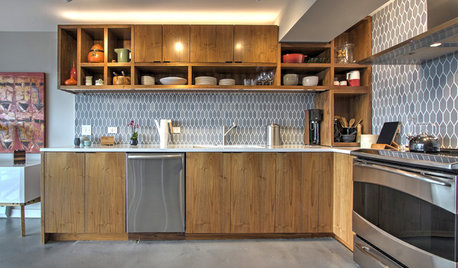
KITCHEN CABINETSHow High Should You Hang Your Upper Kitchen Cabinets?
Don’t let industry norms box you in. Here are some reasons why you might want more space above your countertops
Full Story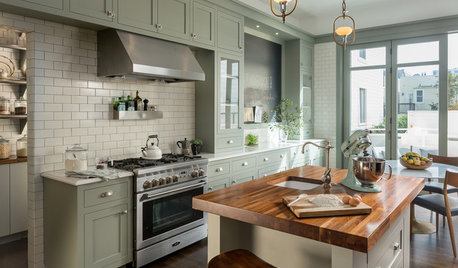
KITCHEN DESIGN7 Tricky Questions to Ask When Planning Your New Kitchen
Addressing these details will ensure a smoother project with personalized style
Full Story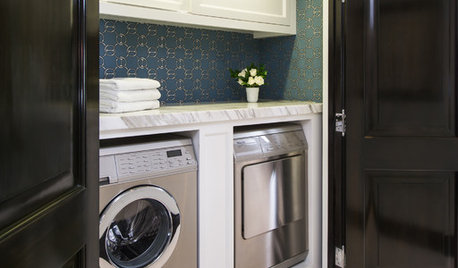
LAUNDRY ROOMSHouzz Call: Show Us Your Wonderfully Efficient Laundry Room
Got a drying rack, a folding table or clever storage in your laundry room? We want to see it!
Full Story
REMODELING GUIDESConsidering a Fixer-Upper? 15 Questions to Ask First
Learn about the hidden costs and treasures of older homes to avoid budget surprises and accidentally tossing valuable features
Full Story
SMALL KITCHENSKitchen of the Week: A Small Galley With Maximum Style and Efficiency
An architect makes the most of her family’s modest kitchen, creating a continuous flow with the rest of the living space
Full Story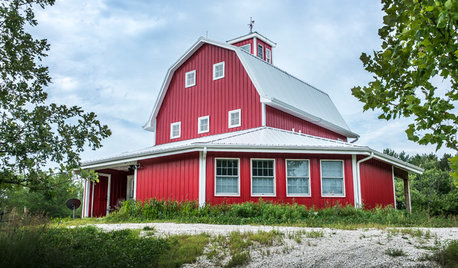
BARN HOMESHouzz Tour: An Energy-Efficient Barn Graces the Nebraska Landscape
Passive-house technologies and a rain-harvesting and greywater system conserve natural resources in this weekend country home
Full Story
DOORS5 Questions to Ask Before Installing a Barn Door
Find out whether that barn door you love is the right solution for your space
Full Story
GREEN DECORATING8 Questions to Help You See Through Green Hype
With the ecofriendly bandwagon picking up some dubious passengers, here's how to tell truly green products and services from the imposters
Full Story
GREEN BUILDINGEfficient Architecture Suggests a New Future for Design
Homes that pay attention to efficient construction, square footage and finishes are paving the way for fresh aesthetic potential
Full StoryMore Discussions








DavidR