Very Narrow Kitchen in Colonial Cabin...suggestions?
HomeInTheMountains
5 years ago
Featured Answer
Sort by:Oldest
Comments (28)
Patricia Colwell Consulting
5 years agoHomeInTheMountains
5 years agoRelated Professionals
Adelanto Furniture & Accessories · Hawthorne Furniture & Accessories · Chapel Hill Custom Artists · Mount Pleasant Window Treatments · Oklahoma City Window Treatments · Carney Architects & Building Designers · Madison Heights Architects & Building Designers · Yeadon Architects & Building Designers · Park Forest General Contractors · Redding General Contractors · Richfield General Contractors · Troy General Contractors · Philadelphia Kitchen & Bathroom Designers · Drexel Hill Cabinets & Cabinetry · Eastchester Tile and Stone ContractorsHomeInTheMountains
5 years agoUser
5 years agolast modified: 5 years agotownlakecakes
5 years agoHomeInTheMountains
5 years agoHomeInTheMountains
5 years agoHomeInTheMountains
5 years agoSouthern Bell
5 years agoSouthern Bell
5 years agoHomeInTheMountains
5 years agoSouthern Bell
5 years agoSouthern Bell
5 years agoSouthern Bell
5 years agoSouthern Bell
5 years agoSouthern Bell
5 years agoUser
5 years agoIsaac
5 years agoSouthern Bell
5 years agoSouthern Bell
5 years agoChantel
5 years agoHomeInTheMountains
5 years agoSouthern Bell
5 years agoSouthern Bell
5 years agoHomeInTheMountains
5 years agonosoccermom
5 years agolast modified: 5 years ago
Related Stories

KITCHEN DESIGNHow to Fit a Breakfast Bar Into a Narrow Kitchen
Yes, you can have a casual dining space in a width-challenged kitchen, even if there’s no room for an island
Full Story
KITCHEN ISLANDS8 Narrow Kitchen Islands With Function to Spare
Yes, you can fit an island into your small kitchen. These spaces show how
Full Story
BEFORE AND AFTERSKitchen of the Week: Bungalow Kitchen’s Historic Charm Preserved
A new design adds function and modern conveniences and fits right in with the home’s period style
Full Story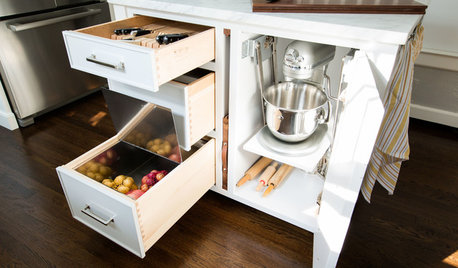
KITCHEN OF THE WEEKKitchen of the Week: Storage Galore in a 1920s Colonial
Pullouts, slots, special drawers and more — this customized kitchen packs in plenty of organizing solutions
Full Story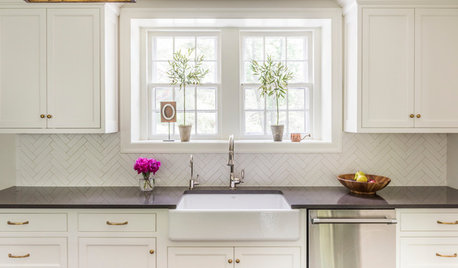
KITCHEN OF THE WEEKKitchen of the Week: Updated Colonial Style in Creamy White
A kitchen in a once-neglected house gets an elegant and roomy overhaul for a growing family
Full Story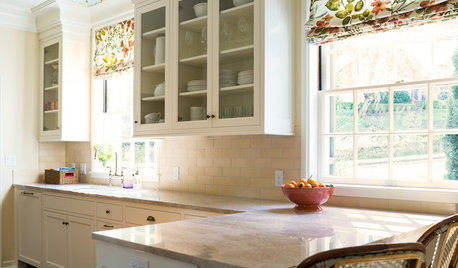
KITCHEN OF THE WEEKA Fresh Kitchen for a 1930s Colonial Revival House
The new design stays true to the Oregon home’s period architecture while adding function, flow and comfort
Full Story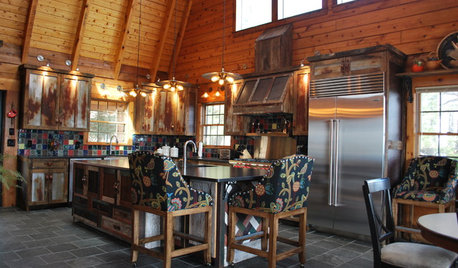
WORKING WITH PROSInside Houzz: New Rustic Style for a Mountain Cabin's Kitchen
A North Carolina couple takes a log cabin kitchen from knotty-pine tear-down to modern-day knockout with rusty tin and reclaimed barnwood
Full Story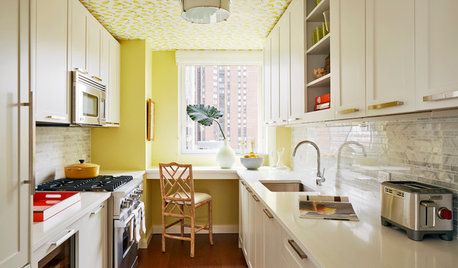
KITCHEN DESIGN9 Ways to Enjoy Your Narrow Kitchen More
Use color, pattern and even your cooking supplies to personalize your skinny cooking space
Full Story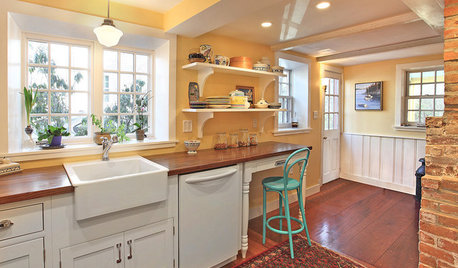
KITCHEN DESIGNKitchen of the Week: Uncovering History in an 1800s Colonial
Brick features from long ago return to prominence, but a raised ceiling and newly open layout set them squarely in the now
Full Story
REMODELING GUIDESRenovation Ideas: Playing With a Colonial’s Floor Plan
Make small changes or go for a total redo to make your colonial work better for the way you live
Full StoryMore Discussions






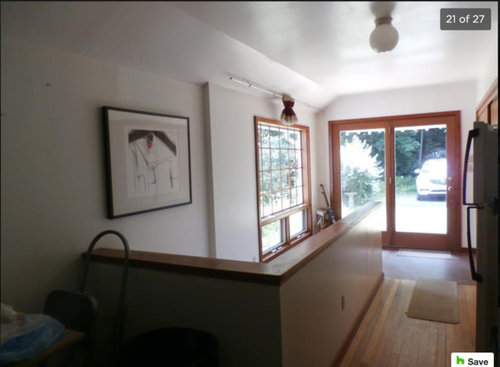




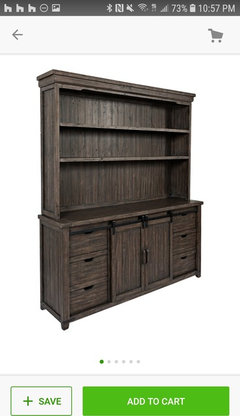
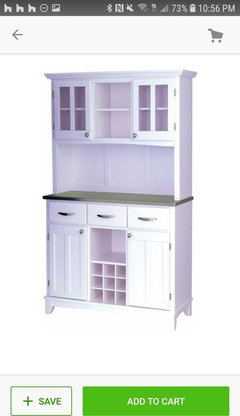

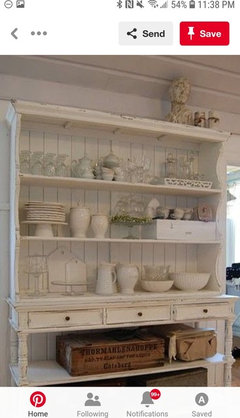
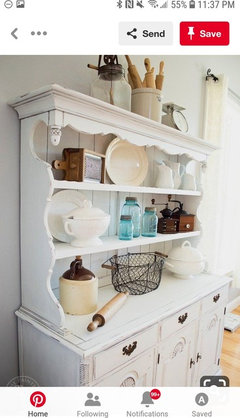


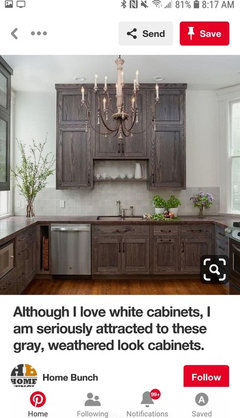

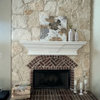


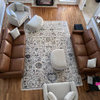
User