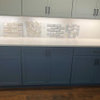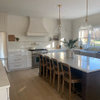need advice on kitchen design!
Katie Smith
5 years ago
Featured Answer
Comments (7)
decoenthusiaste
5 years agolast modified: 5 years agoRelated Professionals
Linton Hall Interior Designers & Decorators · Anchorage Architects & Building Designers · Town and Country Architects & Building Designers · Queens Furniture & Accessories · Atlantic Beach Furniture & Accessories · Hawthorne Furniture & Accessories · Pooler General Contractors · Easley General Contractors · Eatontown General Contractors · Sun Prairie General Contractors · Texas City General Contractors · Warren Kitchen & Bathroom Remodelers · Parsippany Cabinets & Cabinetry · Charlottesville Tile and Stone Contractors · Shady Hills Design-Build FirmsAnthony Perez
5 years agoDebbi Washburn
5 years agoBuehl
5 years agolast modified: 5 years agozmith
5 years agoKatie Smith
5 years ago
Related Stories

DECORATING GUIDES10 Design Tips Learned From the Worst Advice Ever
If these Houzzers’ tales don’t bolster the courage of your design convictions, nothing will
Full Story
TASTEMAKERSBook to Know: Design Advice in Greg Natale’s ‘The Tailored Interior’
The interior designer shares the 9 steps he uses to create cohesive, pleasing rooms
Full Story
REMODELING GUIDESContractor Tips: Advice for Laundry Room Design
Thinking ahead when installing or moving a washer and dryer can prevent frustration and damage down the road
Full Story
LIFEEdit Your Photo Collection and Display It Best — a Designer's Advice
Learn why formal shots may make better album fodder, unexpected display spaces are sometimes spot-on and much more
Full Story
KITCHEN DESIGNSmart Investments in Kitchen Cabinetry — a Realtor's Advice
Get expert info on what cabinet features are worth the money, for both you and potential buyers of your home
Full Story
KITCHEN STORAGEKnife Shopping and Storage: Advice From a Kitchen Pro
Get your kitchen holiday ready by choosing the right knives and storing them safely and efficiently
Full Story
LIFEGet the Family to Pitch In: A Mom’s Advice on Chores
Foster teamwork and a sense of ownership about housekeeping to lighten your load and even boost togetherness
Full Story
HEALTHY HOMEHow to Childproof Your Home: Expert Advice
Safety strategies, Part 1: Get the lowdown from the pros on which areas of the home need locks, lids, gates and more
Full Story
Straight-Up Advice for Corner Spaces
Neglected corners in the home waste valuable space. Here's how to put those overlooked spots to good use
Full Story
DECORATING GUIDESDecorating Advice to Steal From Your Suit
Create a look of confidence that’s tailor made to fit your style by following these 7 key tips
Full Story














claire_larece