Trying to design a custom office Built in
Carmen Pangelinan
5 years ago
Featured Answer
Sort by:Oldest
Comments (18)
Carmen Pangelinan
5 years agoRelated Professionals
Portland Furniture & Accessories · Aliso Viejo Furniture & Accessories · Fort Carson Furniture & Accessories · Cedar Rapids Furniture & Accessories · Topeka Furniture & Accessories · Miami Flooring Contractors · Roseville Flooring Contractors · Superior Flooring Contractors · Suwanee Flooring Contractors · Palm Harbor Kitchen & Bathroom Designers · Pleasant Grove Furniture & Accessories · Pooler General Contractors · Salem General Contractors · Hillsborough General Contractors · Rancho Santa Margarita General ContractorsCarmen Pangelinan
5 years agowdccruise
5 years agoCarmen Pangelinan
5 years agoCarmen Pangelinan
5 years agowdccruise
5 years agoEmily Bickel
5 years agoEmily Bickel
5 years agoEmily Bickel
5 years agoCarmen Pangelinan
5 years agoCarmen Pangelinan
5 years agoCarmen Pangelinan
5 years agoHelen
5 years agoCarmen Pangelinan
5 years agoIrene Morresey
5 years agoEmily Bickel
5 years agoHelen
5 years ago
Related Stories
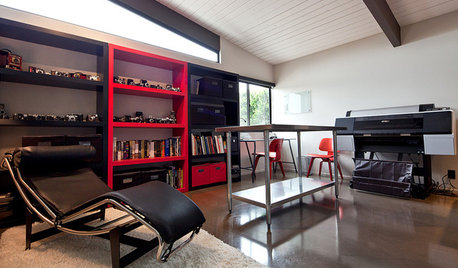
HOME OFFICESCreate a Customized Office Look Without Built-Ins
Make your home office highly functional and gorgeous with flexible, affordable freestanding shelving
Full Story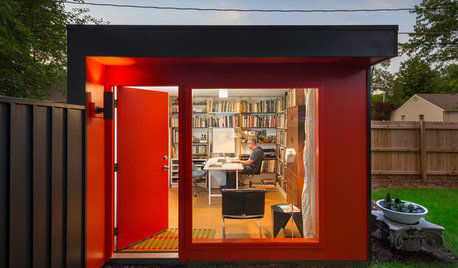
OUTBUILDINGS4 Awesome Backyard Home Offices of Architects and Designers
Tour the personalized studios and sheds Houzz pros designed and built for themselves
Full Story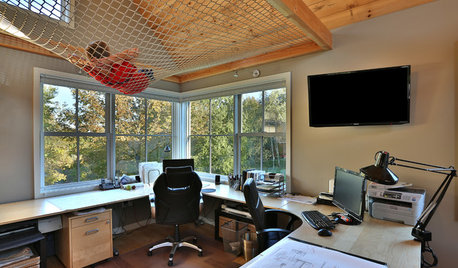
BACKYARD STUDIOSSee Why This Architect's Office Has a Built-In Safety Net
A Maine backyard studio gets high marks for energy efficiency, and its safety-net hangout adds low-tech fun
Full Story
REMODELING GUIDESKey Measurements to Help You Design the Perfect Home Office
Fit all your work surfaces, equipment and storage with comfortable clearances by keeping these dimensions in mind
Full Story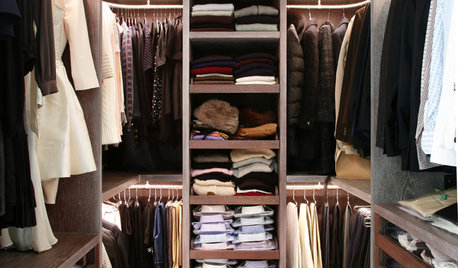
MOST POPULARCustom Closets: 7 Design Rules to Follow
Have room for a walk-in closet? Lucky you. Here’s how you and your designer can make it the storage area of your dreams
Full Story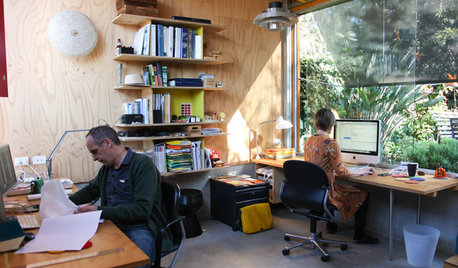
HOME OFFICESWorld of Design: 11 International Architects in Their Home Offices
Thinking about relocating your office to your home? From Sydney to Copenhagen, these architects share their insider knowledge
Full Story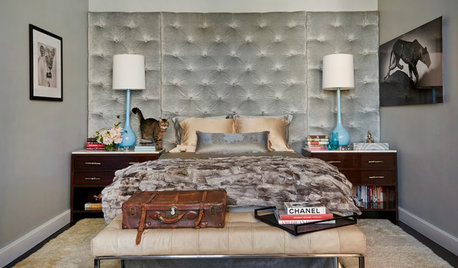
PET PLACESPet of the Week: Designer Loft Customized for Captain
An interior designer creates a personalized home for her feline friend and workday helper
Full Story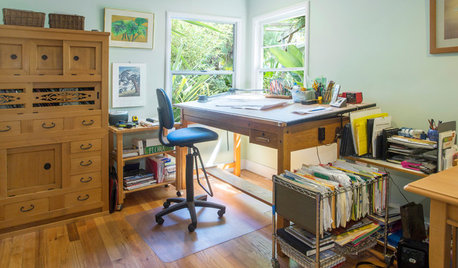
HOME OFFICESSee These Design Pros’ Live-Work Homes and Offices
Peek into the personalized workspaces of designers, stylists and landscape architects
Full Story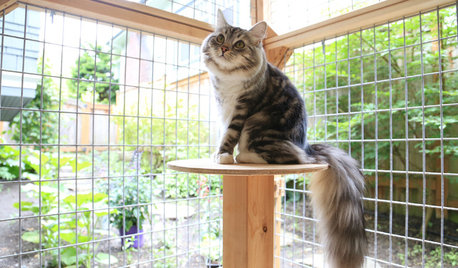
PET PLACESPet’s Place: Custom Catio Built for a Cute and Curious Kitty
A Seattle couple add a 24-square-foot cat patio, or catio, onto the side of their home
Full StoryMore Discussions






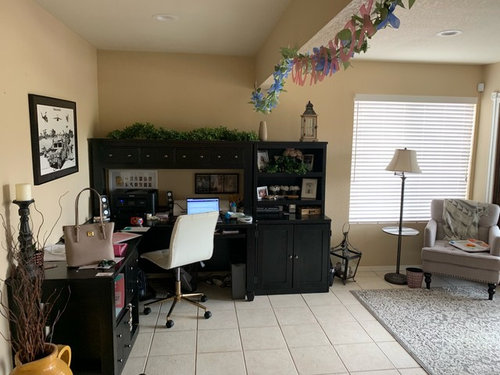
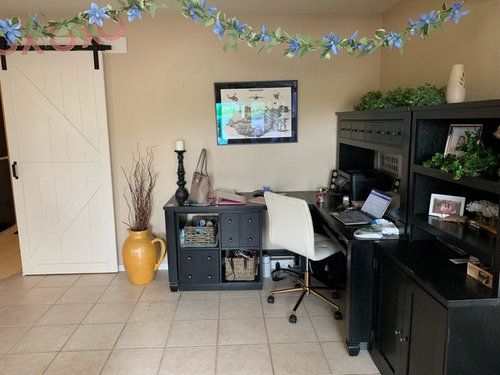


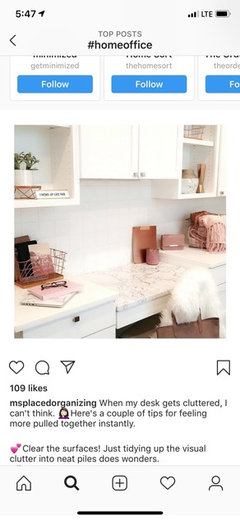

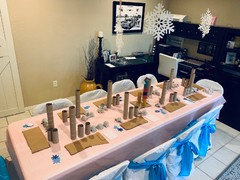

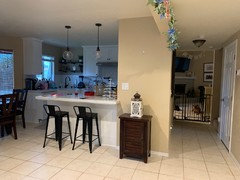

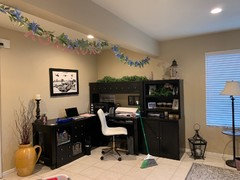

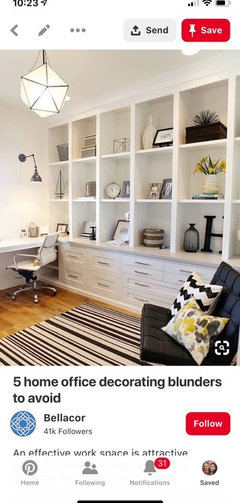




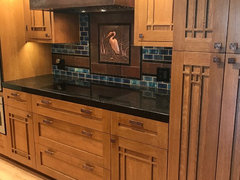
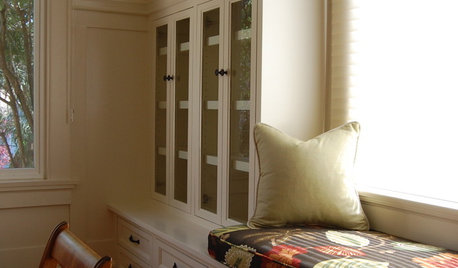





Carmen PangelinanOriginal Author