porch building plans advise
Girlmom101
5 years ago
Featured Answer
Sort by:Oldest
Comments (21)
Girlmom101
5 years agoPPF.
5 years agoRelated Professionals
Gurnee Siding & Exteriors · Damascus Painters · Natchitoches General Contractors · Norman General Contractors · Plano General Contractors · Riverdale General Contractors · Ashburn Landscape Contractors · Parkland Landscape Contractors · Vallejo Landscape Contractors · San Pablo Landscape Contractors · New Berlin Decks, Patios & Outdoor Enclosures · West Bloomfield Township Decks, Patios & Outdoor Enclosures · Dearborn Decks, Patios & Outdoor Enclosures · Monroe Flooring Contractors · West Bloomfield Township Siding & ExteriorsGirlmom101
5 years agoGirlmom101
5 years agoPPF.
5 years agoGirlmom101
5 years agoSammy
5 years agoGirlmom101
5 years agobiondanonima (Zone 7a Hudson Valley)
5 years agoGirlmom101
5 years agoPPF.
5 years agoGirlmom101
5 years agoPPF.
5 years agoGirlmom101
5 years agoSammy
5 years agoGirlmom101
5 years agoH B
5 years agoGirlmom101
5 years agoGirlmom101
5 years agoGirlmom101
5 years ago
Related Stories

REMODELING GUIDES6 Steps to Planning a Successful Building Project
Put in time on the front end to ensure that your home will match your vision in the end
Full Story
ARCHITECTUREOpen Plan Not Your Thing? Try ‘Broken Plan’
This modern spin on open-plan living offers greater privacy while retaining a sense of flow
Full Story
CONTRACTOR TIPSBuilding Permits: What to Know About Green Building and Energy Codes
In Part 4 of our series examining the residential permit process, we review typical green building and energy code requirements
Full Story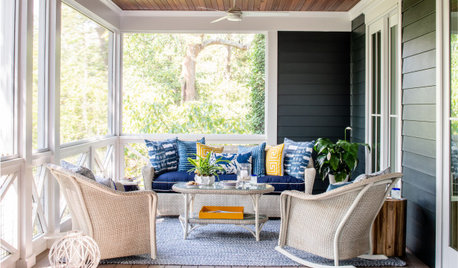
CURB APPEALHow to Get Started Adding a Porch
Learn about designing and building a porch for your home, including choosing materials and hiring pros
Full Story
KITCHEN DESIGNKitchen of the Week: Creamy White, Wood and Brass in an Open Plan
A design-build firm helps a Minnesota couple create a roomy L-shaped kitchen with off-white cabinets and a walnut island
Full Story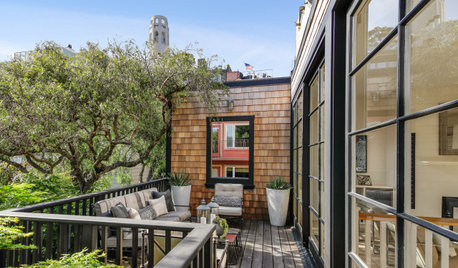
LANDSCAPE DESIGNDon’t Let Your Balcony or Porch Go to Waste
You can plan to get more enjoyment from your outdoor space with these 10 tips
Full Story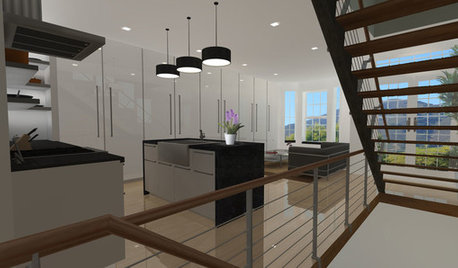
THE ART OF ARCHITECTUREExperience Your New Home — Before You Build It
Photorealistic renderings can give you a clearer picture of the house you're planning before you take the leap
Full Story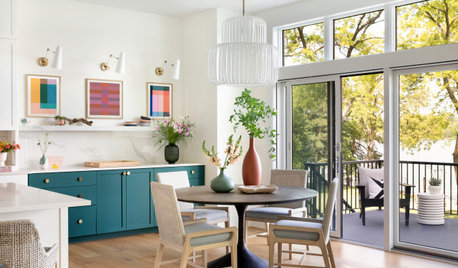
EVENTSHow to Plan a Home’s Design Around People and the Planet
Learn 7 ways design professionals focus on health and sustainability
Full Story
REMODELING GUIDESSee What You Can Learn From a Floor Plan
Floor plans are invaluable in designing a home, but they can leave regular homeowners flummoxed. Here's help
Full Story
REMODELING GUIDES10 Features That May Be Missing From Your Plan
Pay attention to the details on these items to get exactly what you want while staying within budget
Full StoryMore Discussions






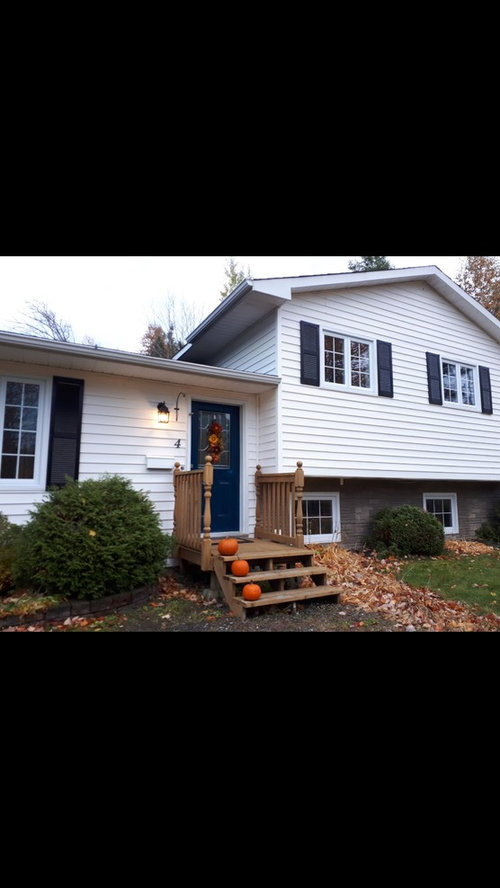
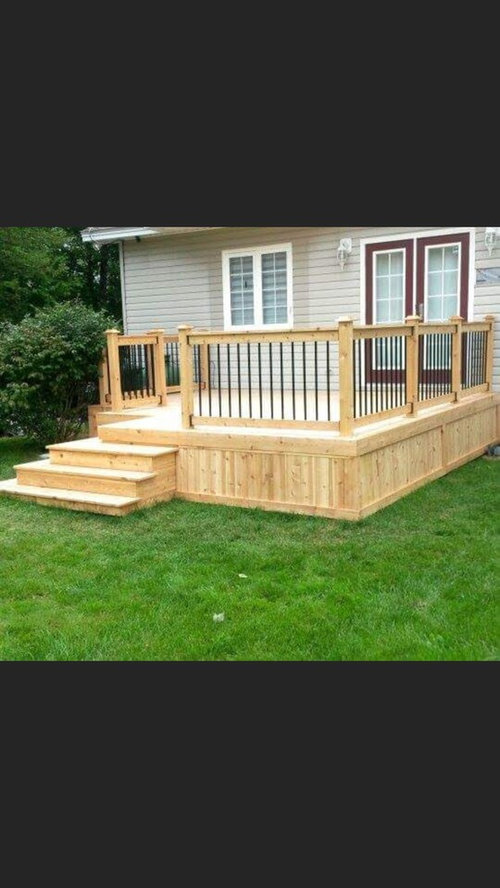

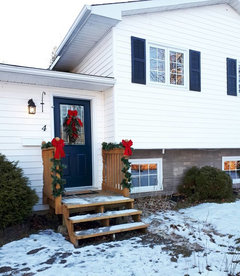
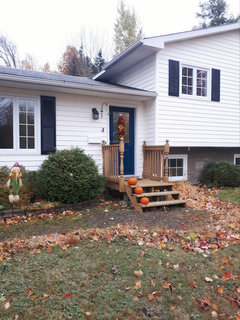




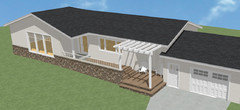

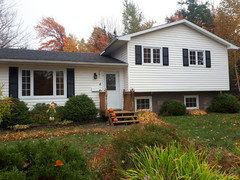



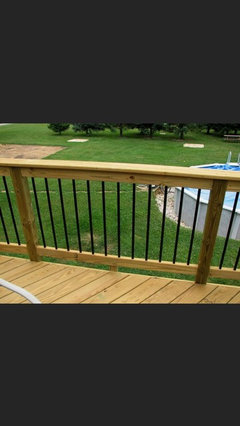

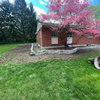


H B