Backyard from nothing to Amazing - Comment to Plans
Frederic
5 years ago
Featured Answer
Sort by:Oldest
Comments (23)
Frederic
5 years agoDig Doug's Designs
5 years agolast modified: 5 years agoRelated Professionals
Forest Park Landscape Architects & Landscape Designers · Suffern Landscape Architects & Landscape Designers · Waterbury Landscape Contractors · Fort Mill Landscape Contractors · Gaithersburg Decks, Patios & Outdoor Enclosures · Quincy Decks, Patios & Outdoor Enclosures · Rantoul Decks, Patios & Outdoor Enclosures · Castaic Swimming Pool Builders · View Park-Windsor Hills Interior Designers & Decorators · Charlotte Furniture & Accessories · San Elizario Furniture & Accessories · Green Bay General Contractors · Keene General Contractors · Livermore General Contractors · Parma General ContractorsMrs. S
5 years agoFrederic
5 years agocecily 7A
5 years agoPatricia Colwell Consulting
5 years agolast modified: 5 years agogracie01 zone5 SW of Chicago
5 years agoYardvaark
5 years agolast modified: 5 years agomad_gallica (z5 Eastern NY)
5 years agoYardvaark
5 years agopartim
5 years agolast modified: 5 years agoEmbothrium
5 years agolast modified: 5 years agoRevolutionary Gardens
5 years agoFrederic
5 years agoFrederic
5 years agotdemonti
5 years agoPatricia Colwell Consulting
5 years agojslazart
5 years agoEmbothrium
5 years agoFrederic
5 years agoprintesa
5 years agojslazart
5 years ago
Related Stories
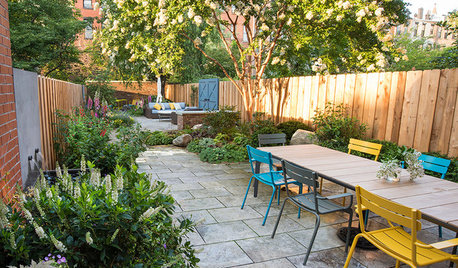
LANDSCAPE DESIGNBefore and After: 5 Amazing Backyard Transformations
Let these before-and-after photos inspire you to create a more functional, colorful and stylish backyard
Full Story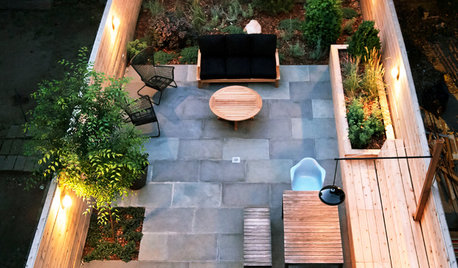
MOST POPULAR16 Ways to Get More From Your Small Backyard
Make a tight or awkward yard a real destination with these design tricks from the pros
Full Story
REMODELING GUIDES10 Features That May Be Missing From Your Plan
Pay attention to the details on these items to get exactly what you want while staying within budget
Full Story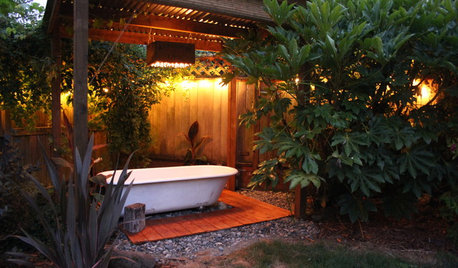
GARDENING AND LANDSCAPINGSee a Soothing Backyard Bathhouse Born From a Salvaged Tub
Creative thinking and DIY skills give a Portland couple a pergola-covered 'hot tub' under the stars
Full Story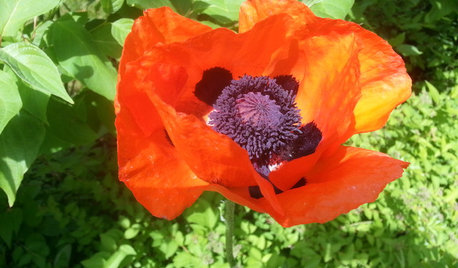
GARDENING GUIDESBeautiful Flowers and Foliage From Dedicated Backyard Gardeners
From lawn daisies to topiaries, Houzz users share their backyard beauties
Full Story
REMODELING GUIDESSee What You Can Learn From a Floor Plan
Floor plans are invaluable in designing a home, but they can leave regular homeowners flummoxed. Here's help
Full Story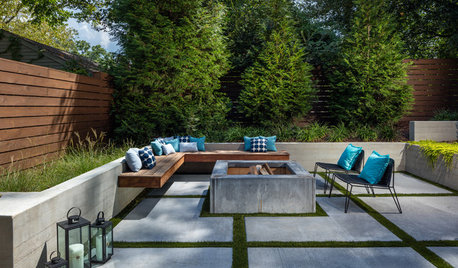
PATIO OF THE WEEKSmart Space Planning for an Atlanta Backyard
Elegant retaining walls, built-in furniture and multiuse elements transform a formerly sloped, underused space
Full Story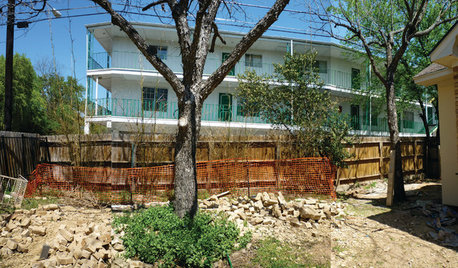
BEFORE AND AFTERS6 Dramatic Garden Makeovers, From Backyard to Rooftop
It's almost hard to believe how far these landscapes have come. Have a look and get ideas for your own garden transformation
Full Story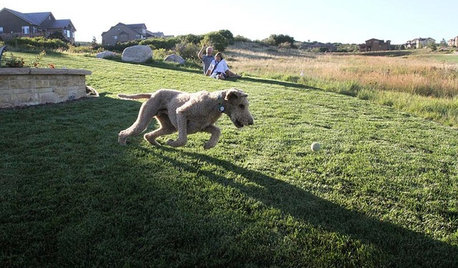
PETSProtecting Your Pet From Your Yard and Your Yard From Your Pet
Check out these tricks from vets and landscape designers for keeping your pets and plantings safe in the backyard
Full StoryMore Discussions







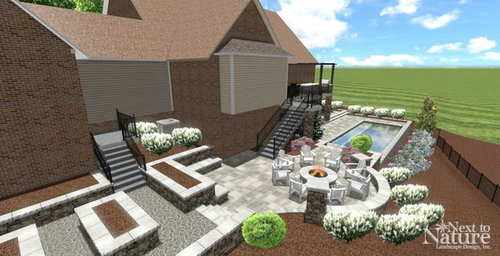
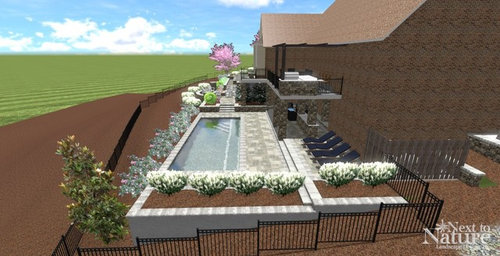
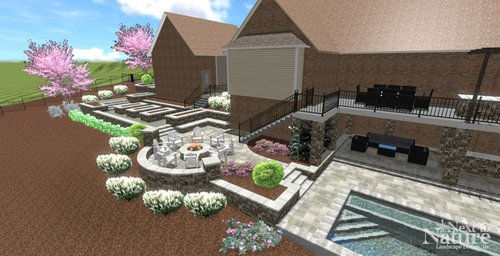
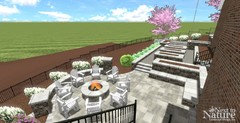

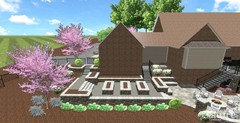
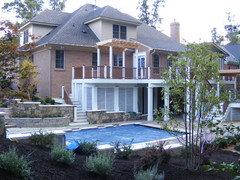




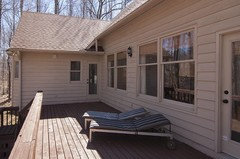
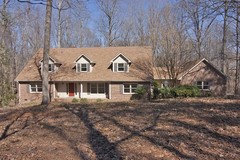
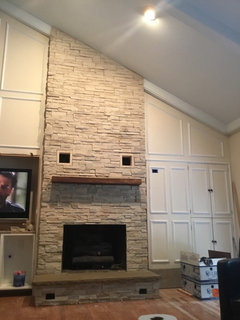
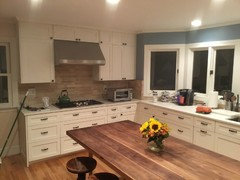
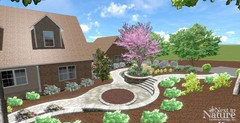
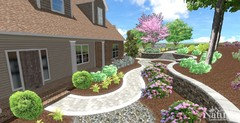
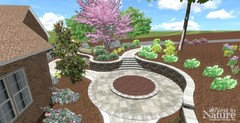



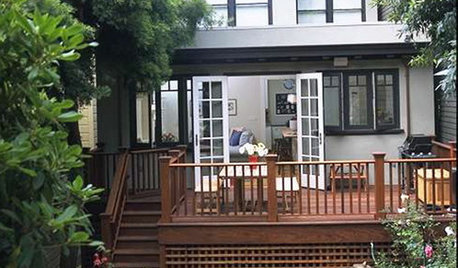

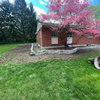
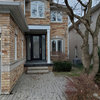
laceyvail 6A, WV