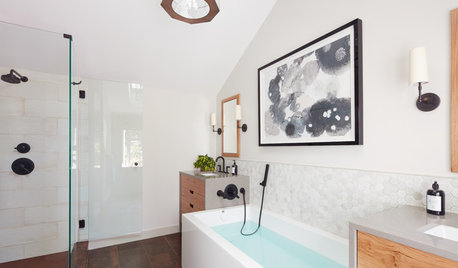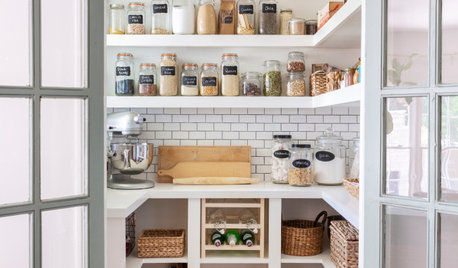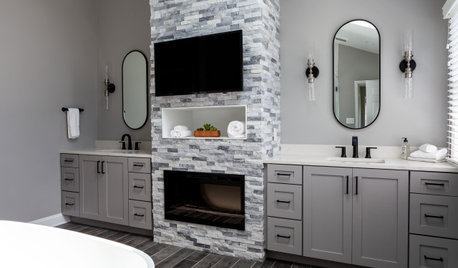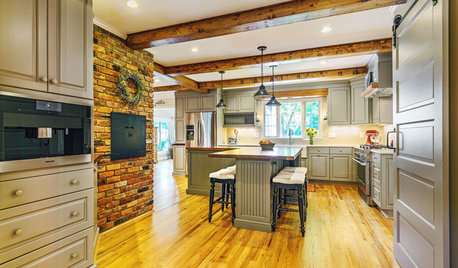Awkward pantry layout
kynsmama
5 years ago
Featured Answer
Sort by:Oldest
Comments (9)
wysmama
5 years agoRelated Professionals
Newark Home Builders · Artesia General Contractors · Everett General Contractors · Clute Kitchen & Bathroom Designers · Bethel Park Kitchen & Bathroom Remodelers · Mooresville Kitchen & Bathroom Remodelers · Livingston Cabinets & Cabinetry · Prior Lake Cabinets & Cabinetry · San Francisco Custom Closet Designers · St. Louis Custom Closet Designers · Suisun City Interior Designers & Decorators · Highland Village Cabinets & Cabinetry · Tampa Furniture & Accessories · Birmingham Carpenters · Windsor Carpentersshead
5 years agoA Fox
5 years agoKarenseb
5 years agosarahachevalier
5 years agoroccouple
5 years agoPPF.
5 years agoqam999
5 years ago
Related Stories

KITCHEN OF THE WEEKKitchen of the Week: An Awkward Layout Makes Way for Modern Living
An improved plan and a fresh new look update this family kitchen for daily life and entertaining
Full Story
BEFORE AND AFTERSNew Layout Takes Master Bath From Awkward to Awesome
A freestanding bathtub, textured tile and natural wood make design waves in this coastal Massachusetts bathroom
Full Story
KITCHEN STORAGEWalk-In Pantries vs. Cabinet Pantries
We explore the pros and cons of these popular kitchen storage options
Full Story
KITCHEN DESIGN9 Questions to Ask When Planning a Kitchen Pantry
Avoid blunders and get the storage space and layout you need by asking these questions before you begin
Full Story
BATHROOM DESIGNRoom of the Day: New Layout, More Light Let Master Bathroom Breathe
A clever rearrangement, a new skylight and some borrowed space make all the difference in this room
Full Story
HOUZZ TOURSHouzz Tour: Pros Solve a Head-Scratching Layout in Boulder
A haphazardly planned and built 1905 Colorado home gets a major overhaul to gain more bedrooms, bathrooms and a chef's dream kitchen
Full Story
HOUZZ TOURSHouzz Tour: Dialing Back Awkward Additions in Denver
Lack of good flow once made this midcentury home a headache to live in. Now it’s in the clear
Full Story
ATTICS14 Tips for Decorating an Attic — Awkward Spots and All
Turn design challenges into opportunities with our decorating ideas for attics with steep slopes, dim light and more
Full Story
BATHROOM DESIGNBathroom of the Week: A Smarter Layout With a TV and Fireplace
A designer transforms a Pennsylvania couple’s cramped and dated master bath into an airy retreat with relaxing amenities
Full Story
KITCHEN DESIGNKitchen of the Week: Opening the Layout Calms the Chaos
A full remodel in a Colonial style creates better flow and a cozier vibe for a couple and their 7 home-schooled kids
Full Story










RNmomof2 zone 5