Where to put opening into walk in shower?
Annette Holbrook(z7a)
5 years ago
last modified: 5 years ago
Featured Answer
Sort by:Oldest
Comments (11)
Lauren Jacobsen Interior Design
5 years agoRelated Professionals
Ferry Pass Architects & Building Designers · Holtsville Architects & Building Designers · Vineyard Kitchen & Bathroom Designers · Ventura Furniture & Accessories · Crofton Furniture & Accessories · Belleville General Contractors · Mineral Wells General Contractors · Pinewood General Contractors · Del Aire Glass & Shower Door Dealers · Fremont Glass & Shower Door Dealers · Springville Glass & Shower Door Dealers · Winnetka Glass & Shower Door Dealers · North New Hyde Park Cabinets & Cabinetry · Watauga Cabinets & Cabinetry · Inwood Window TreatmentsMrs Pete
5 years agolast modified: 5 years agoAnnette Holbrook(z7a)
5 years agomayflowers
5 years agolast modified: 5 years agoKris Mays
5 years agopamghatten
5 years agofelizlady
5 years agoAnnette Holbrook(z7a)
5 years agosuzanne_m
5 years agoAnnette Holbrook(z7a)
5 years ago
Related Stories

BATHROOM DESIGNBath Remodeling: So, Where to Put the Toilet?
There's a lot to consider: paneling, baseboards, shower door. Before you install the toilet, get situated with these tips
Full Story
DECORATING GUIDESDesign Dilemma: Where to Put the Media Center?
Help a Houzz User Find the Right Place for Watching TV
Full Story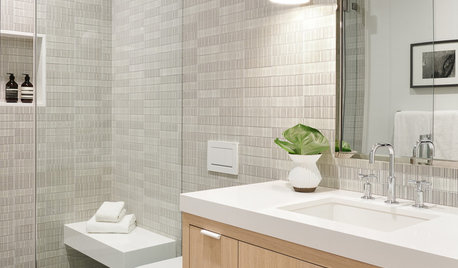
MOST POPULAR10 Stylish Small Bathrooms With Walk-In Showers
Get inspired by this collection of compact bathrooms that make a splash with standout design details
Full Story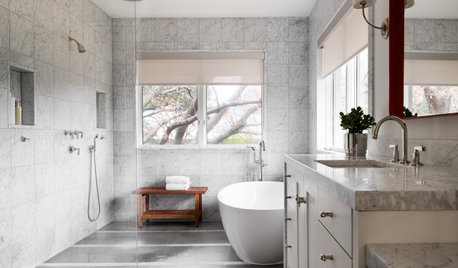
BATHROOM DESIGNDoorless Showers Open a World of Possibilities
Universal design and an open bathroom feel are just two benefits. Here’s how to make the most of these design darlings
Full Story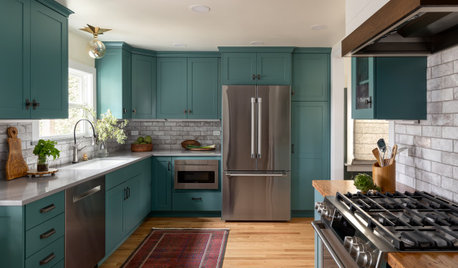
KITCHEN LAYOUTSWhere to Put the Dishwasher in Your Kitchen
Use this comprehensive guide to think about the best and most practical location for this kitchen appliance
Full Story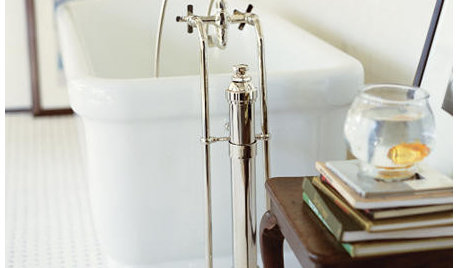
BATHROOM DESIGNWhere to Put Your Freestanding-Bathtub Necessities
Every Freestanding Tub Needs a Spot for Your Novel, Phone or Rubber Ducky
Full Story
THE HARDWORKING HOMEWhere to Put the Laundry Room
The Hardworking Home: We weigh the pros and cons of washing your clothes in the basement, kitchen, bathroom and more
Full Story
BATHROOM DESIGNWhy You Might Want to Put Your Tub in the Shower
Save space, cleanup time and maybe even a little money with a shower-bathtub combo. These examples show how to do it right
Full Story
BATHROOM DESIGNNew This Week: 10 Bathrooms With Wonderful Walk-In Showers
See the features that make these inspiring spaces about more than just washing and rinsing
Full Story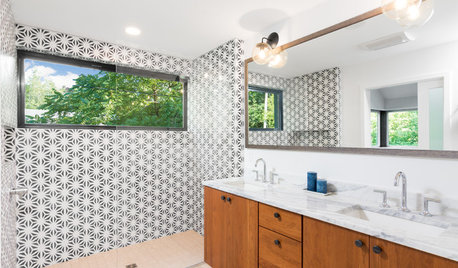
SHOWERS5 Reasons to Choose a Walk-In Shower
Curbless and low-barrier showers can be accessible, low-maintenance and attractive
Full StoryMore Discussions






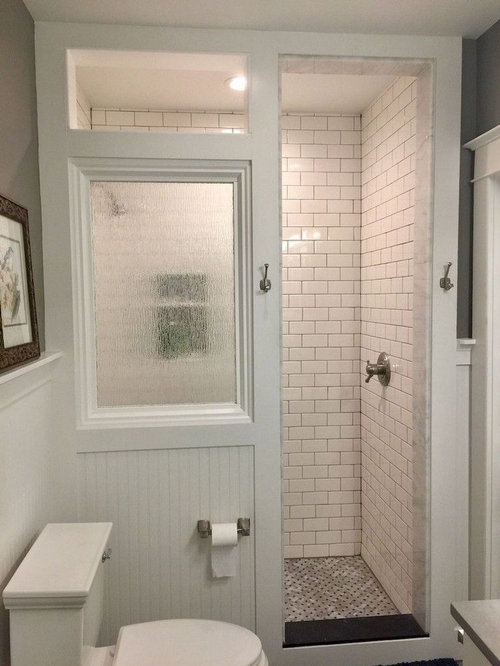
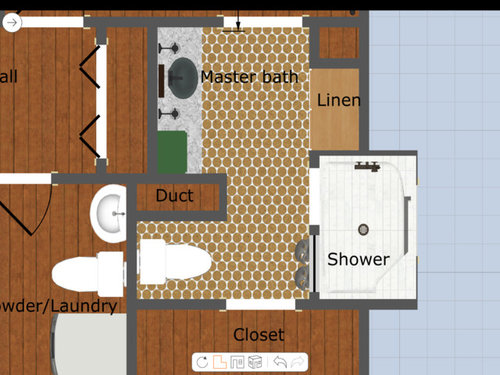
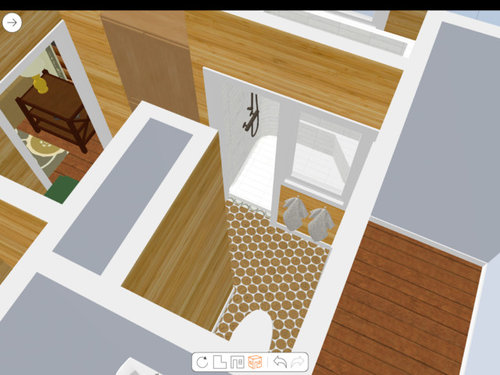



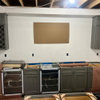


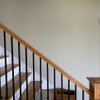

User