I need help w closet!!!!! Redo-ing first floor
Nicky Marie
5 years ago
Related Stories
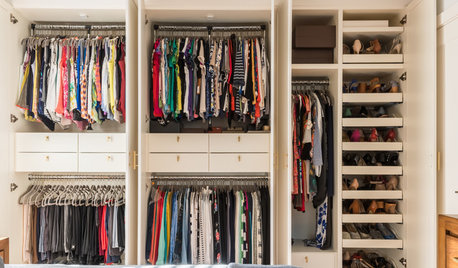
CLOSETSSpring-Cleaning Moves to Help You Feel Better About Your Closet
It’s possible to love your clothes storage space, no matter how small
Full Story
HOUZZ TOURSMy Houzz: Online Finds Help Outfit This Couple’s First Home
East Vancouver homeowners turn to Craigslist to update their 1960s bungalow
Full Story
BATHROOM DESIGNRoom of the Day: A Closet Helps a Master Bathroom Grow
Dividing a master bath between two rooms conquers morning congestion and lack of storage in a century-old Minneapolis home
Full Story
MOST POPULARFirst Things First: How to Prioritize Home Projects
What to do when you’re contemplating home improvements after a move and you don't know where to begin
Full Story
REMODELING GUIDESYour Floor: An Introduction to Solid-Plank Wood Floors
Get the Pros and Cons of Oak, Ash, Pine, Maple and Solid Bamboo
Full Story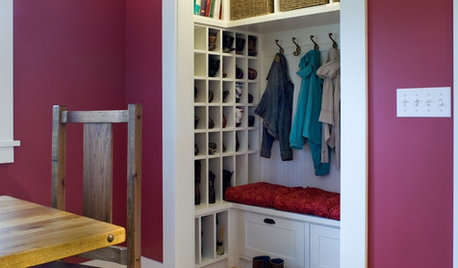
THE HARDWORKING HOMEHow to Tap Your Hall Closet’s Storage Potential
The Hardworking Home: Check out these design ideas for every space and budget
Full Story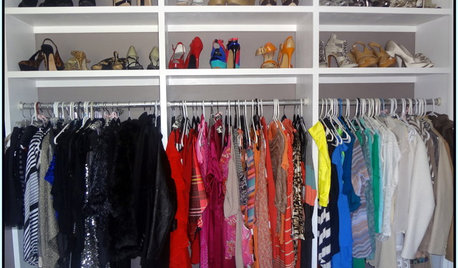
STORAGE5 Tips for Lightening Your Closet’s Load
Create more space for clothes that make you look and feel good by learning to let go
Full Story
FUN HOUZZEverything I Need to Know About Decorating I Learned from Downton Abbey
Mind your manors with these 10 decorating tips from the PBS series, returning on January 5
Full Story
REMODELING GUIDESDesigner Confessions: Torn Between Wood Floors
19 Photos to Help You Choose a Wood Floor Finish
Full Story
LAUNDRY ROOMSLaundry Room Redo Adds Function, Looks and Storage
After demolishing their old laundry room, this couple felt stuck. A design pro helped them get on track — and even find room to store wine
Full StoryMore Discussions






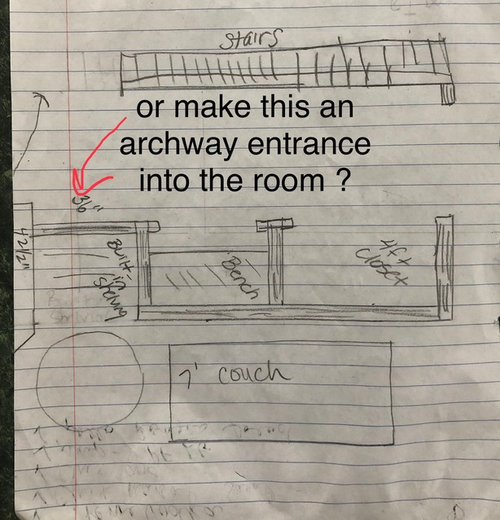
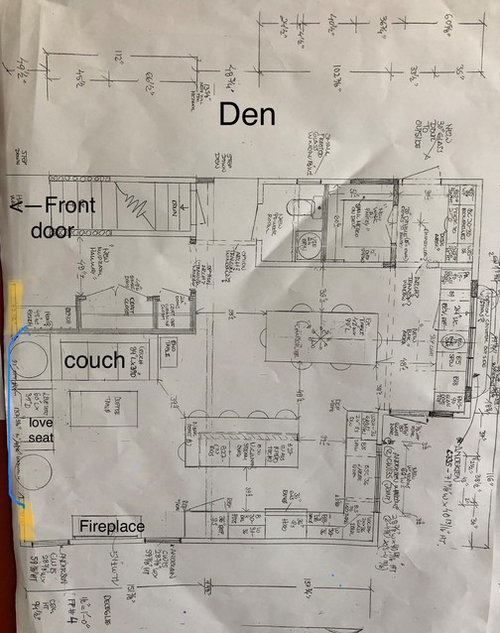


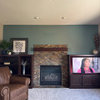


Sina Sadeddin Architectural Design
Nicky MarieOriginal Author
Related Professionals
Kirkland Furniture & Accessories · Tulsa Furniture & Accessories · Rancho Santa Margarita Furniture & Accessories · Miami Springs Lighting · Lewisburg General Contractors · Lincoln General Contractors · Ravenna General Contractors · Spencer General Contractors · Sulphur General Contractors · Wolf Trap General Contractors · Ocoee Custom Closet Designers · Roseville Custom Closet Designers · Bartlett Custom Closet Designers · Lomita Interior Designers & Decorators · North Massapequa Cabinets & Cabinetry