Help with my tiny den office
Victor Young
5 years ago
last modified: 5 years ago
Featured Answer
Comments (20)
Victor Young
5 years agoRelated Professionals
San Francisco Furniture & Accessories · Miller Place Carpenters · Westmont Carpenters · Lakeside Cabinets & Cabinetry · National City Cabinets & Cabinetry · Hawthorne Furniture & Accessories · Burlington General Contractors · Mountlake Terrace General Contractors · Panama City Beach General Contractors · Genova Furniture & Accessories · Highland Village Cabinets & Cabinetry · West Freehold Cabinets & Cabinetry · Redmond Furniture & Accessories · Stuart Furniture & Accessories · Washington Furniture & AccessoriesHansen
5 years agoHansen
5 years agoSLOemilie .
5 years agowdccruise
5 years agolast modified: 5 years agodaneejela
5 years agolast modified: 5 years agodaneejela
5 years agolast modified: 5 years agodaneejela
5 years agoVictor Young
5 years agoCheryl Smith
5 years agowdccruise
5 years agodaneejela
5 years agodaneejela
5 years agoCheryl Smith
5 years agoVictor Young
5 years agodaneejela
5 years agolast modified: 5 years agoCheryl Smith
5 years agoVictor Young
5 years agoVictor Young
3 years agolast modified: 3 years ago
Related Stories
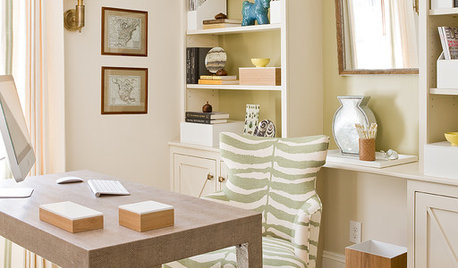
HOME OFFICESHome Offices That Earn Their Keep
If your home office is a yawn or not doing its job, these design ideas for functional style can help boost its performance
Full Story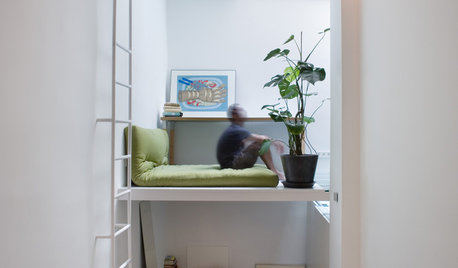
HOMES AROUND THE WORLDHouzz Tour: Tiny, Narrow Home Gets an Ingenious Makeover
Playing with just 226 square feet in a 7-foot-wide space, architects squeeze much into this Madrid apartment
Full Story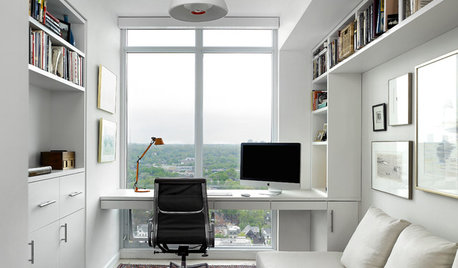
THE HARDWORKING HOMEHouzz Call: Show Us Your Hardworking Home Office
We’re looking to showcase workspaces that are well organized, tech savvy and comfortable. Share your pictures!
Full Story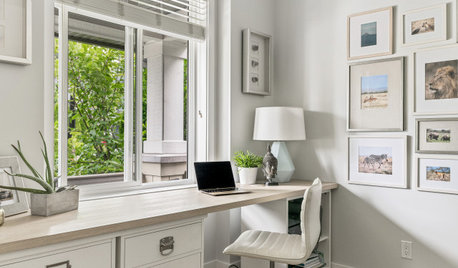
ORGANIZING7-Day Plan: Get a Spotless, Beautifully Organized Home Office
Start your workday with a smile in a home office that’s neat, clean and special to you
Full Story
SMALL SPACESDownsizing Help: Think ‘Double Duty’ for Small Spaces
Put your rooms and furnishings to work in multiple ways to get the most out of your downsized spaces
Full Story
LIFEDecluttering — How to Get the Help You Need
Don't worry if you can't shed stuff and organize alone; help is at your disposal
Full Story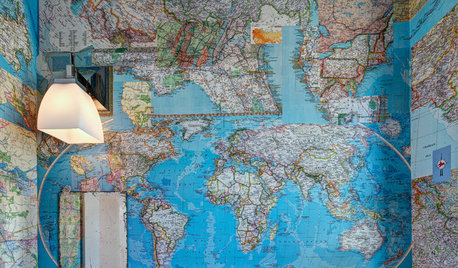
WALL TREATMENTSA Tiny Powder Room Gets a Map-tastic Look
Creative cartography adds cheer and personality to the walls of a compact half bath
Full Story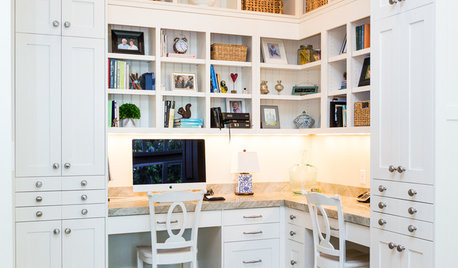
HOME OFFICESThe 20 Most Popular Home Office Photos of 2015
Technology paves the way for space-saving work areas, while designers make up for small sizes with style
Full Story
HOME OFFICESRoom of the Day: Home Office Makes the Most of Awkward Dimensions
Smart built-ins, natural light, strong color contrast and personal touches create a functional and stylish workspace
Full Story





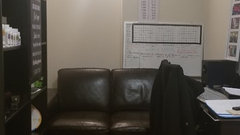

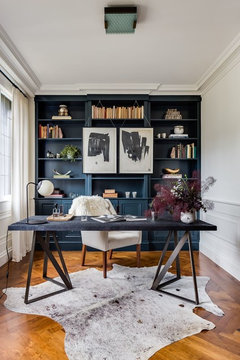
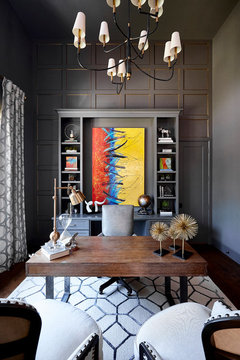
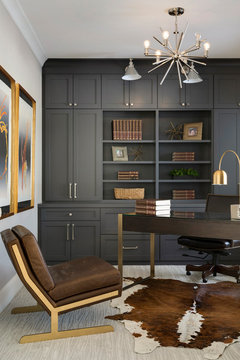

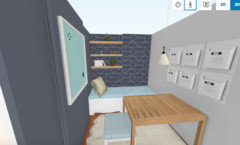
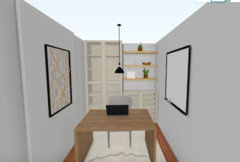


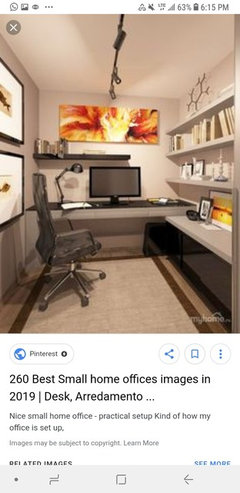

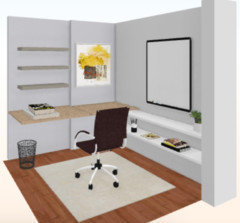



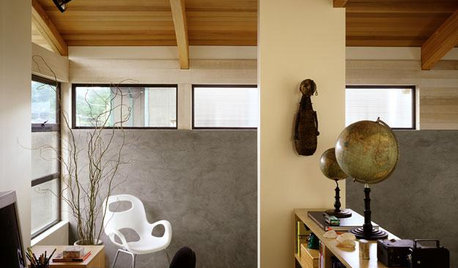
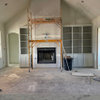
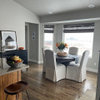
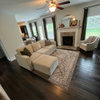

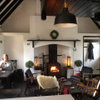
wdccruise