Island strength (1 deep cabinet or 2 less deep ones back to back?)
taballe
5 years ago
Featured Answer
Sort by:Oldest
Comments (15)
Related Professionals
Hagerstown Interior Designers & Decorators · View Park-Windsor Hills Interior Designers & Decorators · Hammond Kitchen & Bathroom Designers · Austin Furniture & Accessories · Owensboro Furniture & Accessories · Woodbury Furniture & Accessories · Hilton Head Island Furniture & Accessories · Leavenworth General Contractors · Van Buren General Contractors · Waianae General Contractors · Palmetto Estates Kitchen & Bathroom Designers · Port Angeles Kitchen & Bathroom Remodelers · Roselle Kitchen & Bathroom Remodelers · National City Cabinets & Cabinetry · Wildomar Cabinets & Cabinetrytaballe
4 years agotaballe
4 years ago
Related Stories
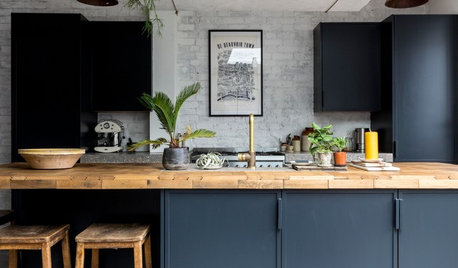
KITCHEN ISLANDS7 Ideas to Get Your Back-of-the-Island Storage Right
Maximize kitchen island storage with doors, drawers and more
Full Story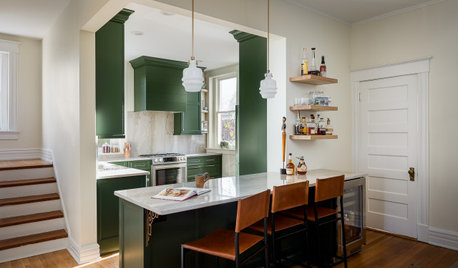
KITCHEN MAKEOVERSKitchen of the Week: Deep Green Cabinets Star in 136 Square Feet
Two designers update a Kentucky kitchen with bold cabinets and a more user-friendly layout fit for entertaining
Full Story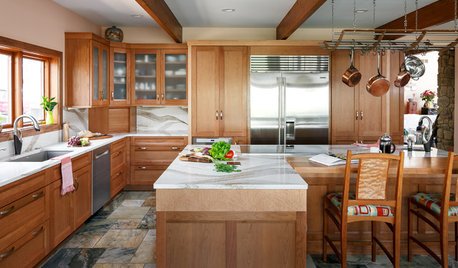
KITCHEN OF THE WEEKKitchen of the Week: Cherry Cabinets and 2 Islands Wow in Indiana
Warm wood cabinets, a reconfigured layout and wave-pattern countertops complement the home’s wooded surroundings
Full Story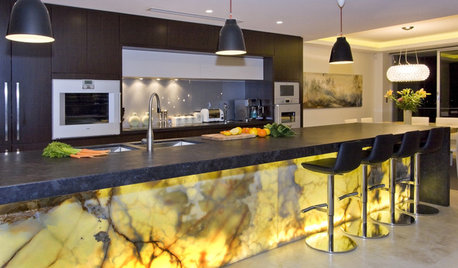
KITCHEN ISLANDSHow to Make the Most of Your Kitchen’s Back Side
Move over, backsplash. These ideas make the island’s back side the most interesting part of the kitchen
Full Story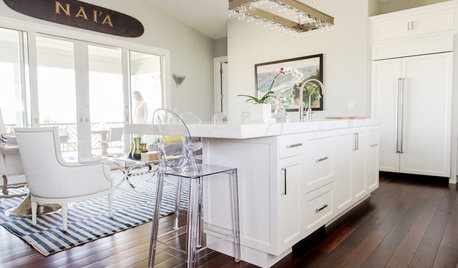
TROPICAL STYLEMy Houzz: New York Chic and Laid-Back Hawaiian Style on Maui
A relocating New Yorker designs an island home influenced by her former city life
Full Story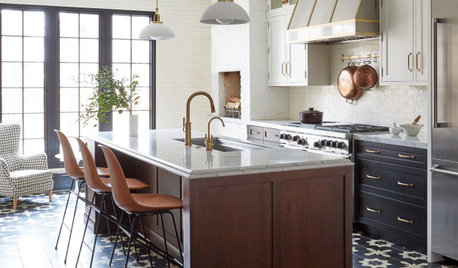
KITCHEN DESIGNKitchen of the Week: Bringing Back a Vintage Victorian Vibe
Black-and-white cement tile, mixed cabinet finishes and other period details lend a sense of age to a Chicago row house
Full Story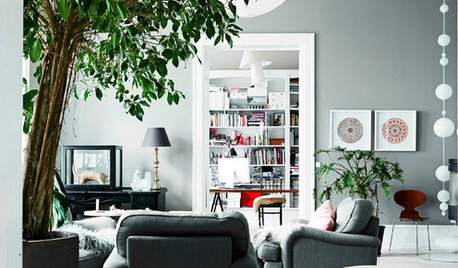
DECORATING GUIDES10 Ways to Bring Back Retro Green
Earthy shades of green are showing up on walls, but which one should you choose and where should you use it?
Full Story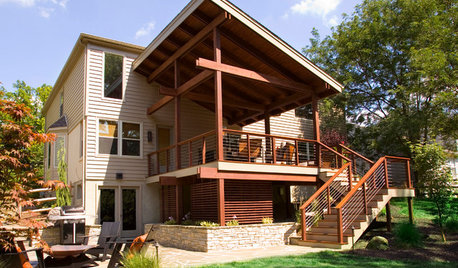
MOST POPULARSee the Difference a New Back Deck Can Make
A dramatic 2-story porch becomes the centerpiece of this Ohio family’s renovated landscape
Full Story
COLORColors of the Year: Look Back and Ahead for New Color Inspiration
See which color trends from 2014 are sticking, which ones struck out and which colors we’ll be watching for next year
Full Story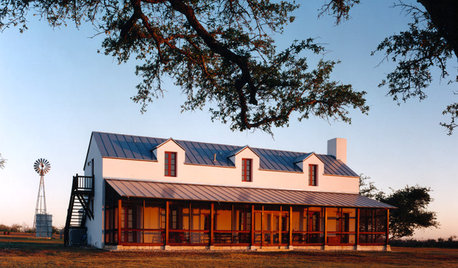
FARMHOUSESHouzz Tour: German Tradition Deep in the Heart of Texas
Rooted in architecture from the 1800s, this award-winning home mixes history with the vernacular of today
Full StorySponsored
Columbus Area's Luxury Design Build Firm | 17x Best of Houzz Winner!
More Discussions






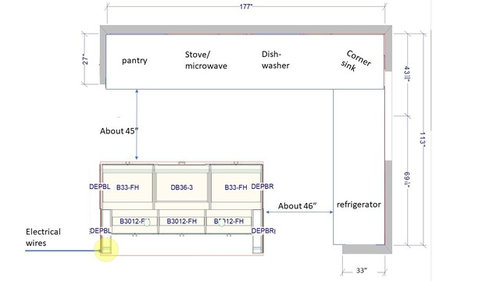

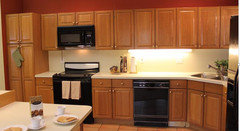

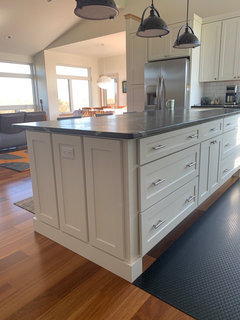




nhbaskets