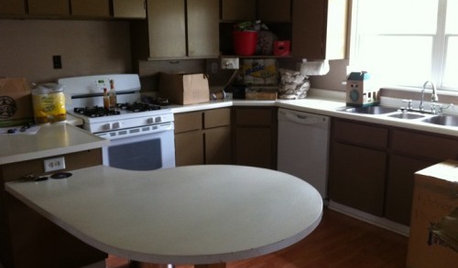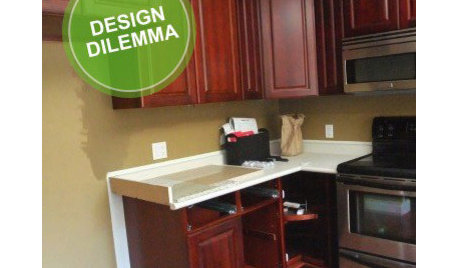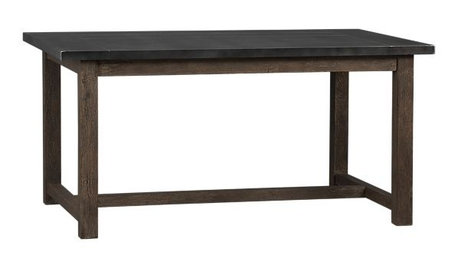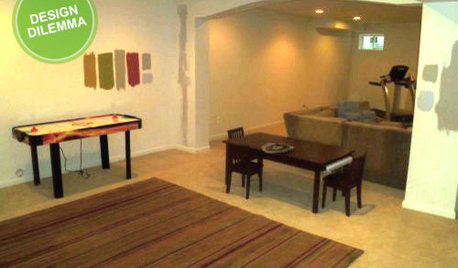Kitchen layout dilemma
rachelh916
5 years ago
last modified: 5 years ago
Featured Answer
Sort by:Oldest
Comments (7)
rachelh916
5 years agoRelated Professionals
Schenectady Kitchen & Bathroom Designers · Folsom Kitchen & Bathroom Remodelers · Waukegan Kitchen & Bathroom Remodelers · Anchorage Architects & Building Designers · Knoxville Kitchen & Bathroom Designers · San Jose Kitchen & Bathroom Designers · Sioux Falls Furniture & Accessories · Burlington General Contractors · Cheney General Contractors · Gallatin General Contractors · Melville General Contractors · View Park-Windsor Hills General Contractors · Placerville Kitchen & Bathroom Remodelers · Tulsa Kitchen & Bathroom Remodelers · White Oak Cabinets & Cabinetryrachelh916
5 years agodamiarain
5 years agoMonis Gonzalez
5 years agodamiarain
5 years agorachelh916
5 years ago
Related Stories

KITCHEN DESIGNDesign Dilemma: My Kitchen Needs Help!
See how you can update a kitchen with new countertops, light fixtures, paint and hardware
Full Story
KITCHEN DESIGNDesign Dilemma: 1950s Country Kitchen
Help a Houzz User Give Her Kitchen a More Traditional Look
Full Story
HOME TECHDesign Dilemma: Where to Put the Flat-Screen TV?
TV Placement: How to Get the Focus Off Your Technology and Back On Design
Full Story
Design Dilemmas: 5 Questions for Houzzers!
Post Ideas for Landscaping for a Modern Home, Updating a Rental and More
Full Story
KITCHEN DESIGNDesign Dilemma: Lightening Up a Kitchen
What counters and accents could balance the wood in this kitchen?
Full Story
FURNITUREDesign Dilemma: Choosing Chairs for a District Dining Table
12 not-too-industrial dining chairs for a Houzz user's kitchen
Full Story
KITCHEN DESIGNKitchen Layouts: A Vote for the Good Old Galley
Less popular now, the galley kitchen is still a great layout for cooking
Full Story
KITCHEN DESIGNDetermine the Right Appliance Layout for Your Kitchen
Kitchen work triangle got you running around in circles? Boiling over about where to put the range? This guide is for you
Full Story
KITCHEN DESIGNKitchen Layouts: Ideas for U-Shaped Kitchens
U-shaped kitchens are great for cooks and guests. Is this one for you?
Full Story
MORE ROOMSDesign Dilemma: The Perfect Basement Lounge
What Color to Paint It? Where to Put the TV?
Full StoryMore Discussions







rantontoo