Bathroom Layout Help
thehungrytourist
5 years ago
last modified: 5 years ago
Featured Answer
Sort by:Oldest
Comments (61)
felizlady
5 years agoNajeebah
5 years agoRelated Professionals
Boise Interior Designers & Decorators · Detroit Furniture & Accessories · Hoboken Furniture & Accessories · Pleasant Grove Furniture & Accessories · American Canyon General Contractors · Burlington General Contractors · Flint General Contractors · Fredonia General Contractors · Winton General Contractors · Brownsville Kitchen & Bathroom Designers · Clovis Kitchen & Bathroom Remodelers · Idaho Falls Kitchen & Bathroom Remodelers · Saint Augustine Kitchen & Bathroom Remodelers · College Park Glass & Shower Door Dealers · Burr Ridge Cabinets & Cabinetrythehungrytourist
5 years agoNajeebah
5 years agothehungrytourist
5 years agoNajeebah
5 years agoNajeebah
5 years agoNajeebah
5 years agothehungrytourist
5 years agoNajeebah
5 years agoNajeebah
5 years agoNajeebah
5 years agothehungrytourist
5 years agothehungrytourist
5 years agothehungrytourist
5 years agoNajeebah
5 years agothehungrytourist
5 years agoNajeebah
5 years agothehungrytourist
5 years agoNajeebah
5 years agothehungrytourist
5 years agoNajeebah
5 years agothehungrytourist
5 years agoNajeebah
5 years agofelizlady
5 years agothehungrytourist
5 years agoNajeebah
5 years agoJulie
5 years agoNajeebah
5 years agoKarenseb
5 years agothehungrytourist
5 years agoNajeebah
5 years agoPatti
5 years agothehungrytourist
5 years agothehungrytourist
5 years agoNajeebah
5 years agoNajeebah
5 years agoNajeebah
5 years agothehungrytourist
5 years agoNajeebah
5 years agothehungrytourist
5 years agothehungrytourist
5 years agoNajeebah
5 years agothehungrytourist
5 years agoNajeebah
5 years agothehungrytourist
5 years agoNajeebah
5 years agothehungrytourist
5 years agoNancy in Mich
5 years agoNajeebah
5 years ago
Related Stories

BATHROOM WORKBOOKStandard Fixture Dimensions and Measurements for a Primary Bath
Create a luxe bathroom that functions well with these key measurements and layout tips
Full Story
MOST POPULAR7 Ways to Design Your Kitchen to Help You Lose Weight
In his new book, Slim by Design, eating-behavior expert Brian Wansink shows us how to get our kitchens working better
Full Story
ARCHITECTUREHouse-Hunting Help: If You Could Pick Your Home Style ...
Love an open layout? Steer clear of Victorians. Hate stairs? Sidle up to a ranch. Whatever home you're looking for, this guide can help
Full Story
STANDARD MEASUREMENTSKey Measurements to Help You Design Your Home
Architect Steven Randel has taken the measure of each room of the house and its contents. You’ll find everything here
Full Story
UNIVERSAL DESIGNMy Houzz: Universal Design Helps an 8-Year-Old Feel at Home
An innovative sensory room, wide doors and hallways, and other thoughtful design moves make this Canadian home work for the whole family
Full Story
ORGANIZINGDo It for the Kids! A Few Routines Help a Home Run More Smoothly
Not a Naturally Organized person? These tips can help you tackle the onslaught of papers, meals, laundry — and even help you find your keys
Full Story
SELLING YOUR HOUSE5 Savvy Fixes to Help Your Home Sell
Get the maximum return on your spruce-up dollars by putting your money in the areas buyers care most about
Full Story
KITCHEN DESIGNHere's Help for Your Next Appliance Shopping Trip
It may be time to think about your appliances in a new way. These guides can help you set up your kitchen for how you like to cook
Full Story
REMODELING GUIDESKey Measurements for a Dream Bedroom
Learn the dimensions that will help your bed, nightstands and other furnishings fit neatly and comfortably in the space
Full Story
SELLING YOUR HOUSE10 Low-Cost Tweaks to Help Your Home Sell
Put these inexpensive but invaluable fixes on your to-do list before you put your home on the market
Full StoryMore Discussions







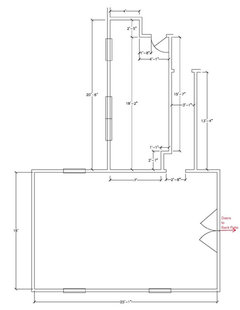



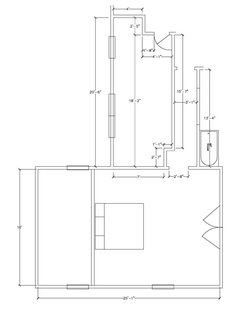

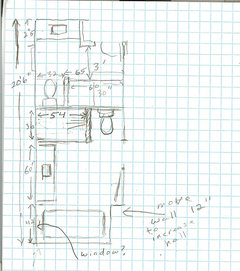


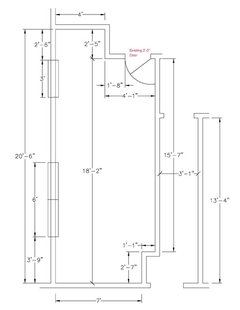


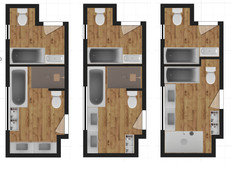

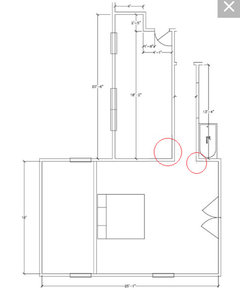
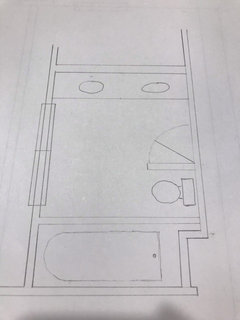
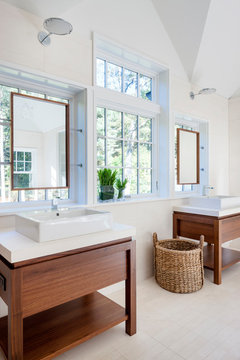
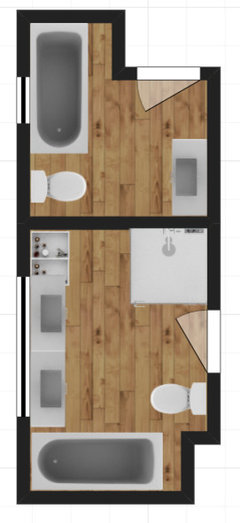

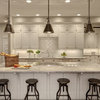



felizlady