Need help deciding on exterior for new build
Lisa Madero
5 years ago
Featured Answer
Comments (76)
Lisa Madero
5 years agoLisa Madero
5 years agoRelated Professionals
La Marque General Contractors · Danbury Painters · Carpentersville Painters · East Massapequa Painters · East Renton Highlands Painters · Ferndale Painters · Spanish Fork Painters · Ewing General Contractors · Galveston General Contractors · Lincoln General Contractors · Monroe General Contractors · Palmetto Bay Furniture & Accessories · Los Lunas General Contractors · Mount Holly General Contractors · West Babylon General ContractorsPPF.
5 years agocpartist
5 years agoLisa Madero
5 years agocpartist
5 years agolast modified: 5 years agoLisa Madero
5 years agoLisa Madero
5 years agocpartist
5 years agoLisa Madero
5 years agocpartist
5 years agoUser
5 years agolast modified: 5 years agoUser
5 years agolast modified: 5 years agoPPF.
5 years agoLisa Madero
5 years agoUser
5 years agolast modified: 5 years agoLisa Madero
5 years agoLisa Madero
5 years agoLisa Madero
5 years agoLisa Madero
5 years agohomechef59
5 years agocpartist
5 years agoptreckel
5 years agoLisa Madero
5 years agocpartist
5 years agoLisa Madero
5 years agocpartist
5 years agolast modified: 5 years agohomechef59
5 years agoLisa Madero
5 years agohomechef59
5 years agoulisdone
5 years agoPPF.
5 years agolast modified: 5 years agoUser
5 years agolast modified: 5 years agoPPF.
5 years agoLisa Madero
5 years agohomechef59
5 years agocpartist
5 years agoLisa Madero
5 years agoLisa Madero
5 years agoLisa Madero
5 years agocpartist
5 years agolast modified: 5 years agoUser
5 years agolast modified: 5 years agoLisa Madero
5 years agoUser
5 years agoLisa Madero
5 years agoUser
5 years agoLisa Madero
5 years agoPPF.
5 years agohomechef59
5 years agoCheryl Hannebauer
5 years ago
Related Stories

EXTERIORSHelp! What Color Should I Paint My House Exterior?
Real homeowners get real help in choosing paint palettes. Bonus: 3 tips for everyone on picking exterior colors
Full Story
CONTRACTOR TIPSBuilding Permits: What to Know About Green Building and Energy Codes
In Part 4 of our series examining the residential permit process, we review typical green building and energy code requirements
Full Story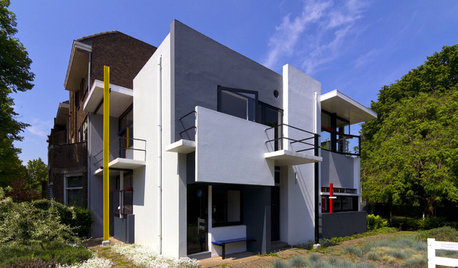
ARCHITECTUREDo These Surprising Contemporary Exteriors Hint at the Future?
Unconventional homes may someday be commonplace, thanks to more building choices than ever before
Full Story
REMODELING GUIDESConstruction Timelines: What to Know Before You Build
Learn the details of building schedules to lessen frustration, help your project go smoothly and prevent delays
Full Story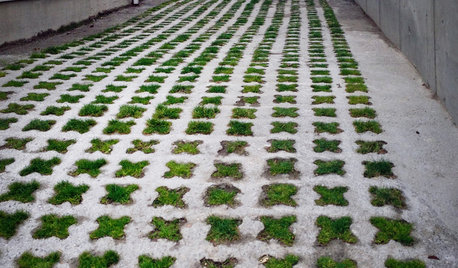
EARTH DAYHow to Build a Greener Driveway
Install a permeable driveway to keep pollutants out of water sources and groundwater levels balanced
Full Story
LIFEHow to Decide on a New Town
These considerations will help you evaluate a region and a neighborhood, so you can make the right move
Full Story
CONTEMPORARY HOMESFrank Gehry Helps 'Make It Right' in New Orleans
Hurricane Katrina survivors get a colorful, environmentally friendly duplex, courtesy of a starchitect and a star
Full Story
KITCHEN DESIGNKey Measurements to Help You Design Your Kitchen
Get the ideal kitchen setup by understanding spatial relationships, building dimensions and work zones
Full Story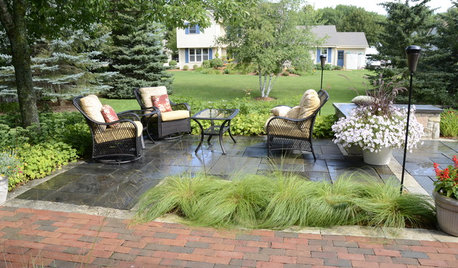
LANDSCAPE DESIGN5 Reasons to Consider a Landscape Design-Build Firm for Your Project
Hiring one company to do both design and construction can simplify the process. Here are pros and cons for deciding if it's right for you
Full Story







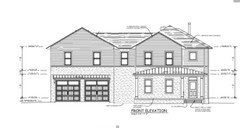
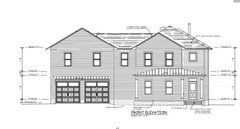
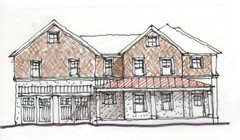
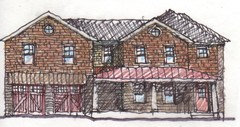
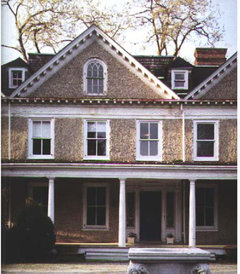
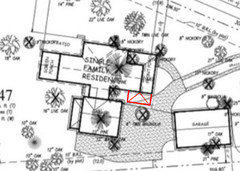
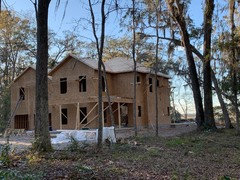
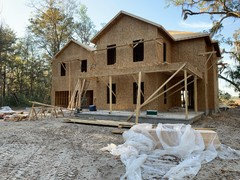


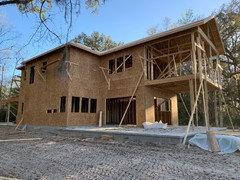
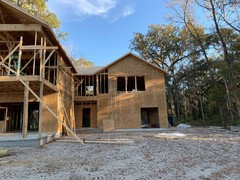

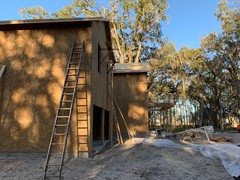
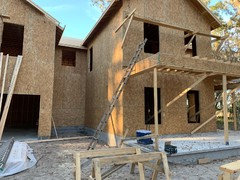
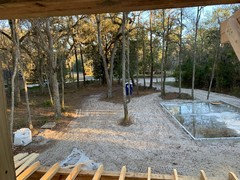
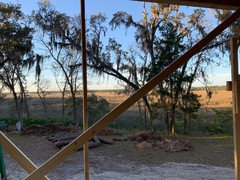

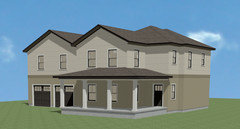

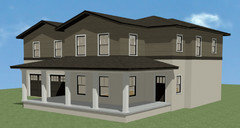
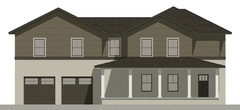
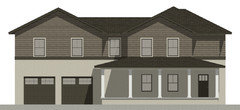
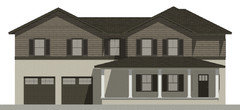
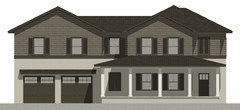
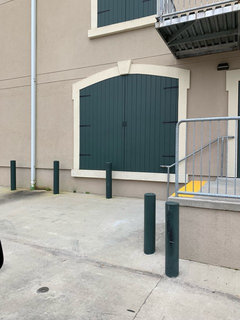
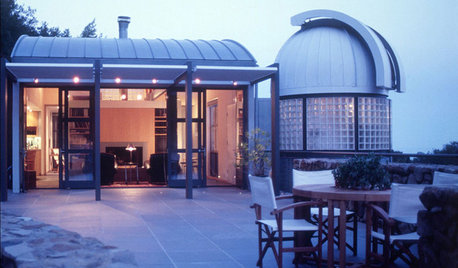




PPF.