Options for living on site and low cost.
We have a property with double digit acres where we will be building our house and we could continue to live in our current house while building. However we are also discussing selling it and living on site to be able to be on hand and supervise/find issues/solve problems etc. since we have long commutes and getting out there during the week with daylight and with other family activities would make it tougher.
There are no restrictions on the property and minimal permits (only need to make sure not in a floodzone) and no inspections except for septic. We could buy a mobile home to place on the property and sell it after done or our current favorite option is to incorporate some temporary living space in our shop we will need to build before we could move either way. We're a family of 3 with 2 cats.
Are there other options we haven't thought of? We'll be weighing the pros/cons for us for each option along with costs.
We need it to be reasonable quiet for a very light sleeper so an RV is out of the question.
Reason we're leaning towards living space in the shop is we need a bath there anyways, although a shower is not needed. We also would have TV and internet there. We'd frame two bedrooms. The light sleeper can have one the other 2 share the 2nd. Maybe use the space above for a play area for our 10 year old and later use it for storage. We already have enough lower cabinets to make a small kitchen so no investment there. Same with a cooktop although only 3 burners work, but I lived with that for 3 years before we replaced it anyways. We could just seal the concrete floors so no need for flooring. After moving into the new house we could use the bedroom areas for home gym and a conditioned project "work" room for DH and the other space would become my wood working/other project area. It would be nice to have a sink there separate from the bath so a kitchen sink wouldn't be completely wasted. I also wouldn't mind it being conditioned as well. It certainly is a cost though that we won't get back and the conditioned area is larger than we would have use for after moving out so not much return on that. Laundry is one area that would be useless in the shop for us though, but we'd need something temporary to do it.
Mobile home on the other hand we could sell, but there are setup costs etc. associated with it too and it is hard to estimate cost of return for selling it.
Are there other options or other things to consider when making the decision that you'd be willing to suggest or tell me we're crazy for considering any of these options or ....
Comments (31)
User
5 years agoI suspect you're not near a town but if you were I'd recommend hiring an architect to oversee the work and save yourself a lot of money and pain.
lyfia thanked UserVirgil Carter Fine Art
5 years agoWill you have a general contractor for the work or are you thinking to be owner-builders?
Are finances and mortgages an issue? Can you proceed with all the alternatives you've identified, or are you just speculating at this point? For example, if you are going to have a construction loan and a permanent mortgage, will the lender allow you to build and live in your garage/shop while your primary residence is under construction?
How far do you currently live from your building site and how long does it take in travel time between the two locations?lyfia thanked Virgil Carter Fine ArtRelated Professionals
Charleston Architects & Building Designers · Glens Falls Architects & Building Designers · Washington Architects & Building Designers · Oak Grove Design-Build Firms · Bonita Home Builders · Dardenne Prairie Home Builders · Delano Home Builders · Montgomery County Home Builders · Citrus Heights General Contractors · Dardenne Prairie General Contractors · Greenville General Contractors · La Grange Park General Contractors · Mount Vernon General Contractors · Rolla General Contractors · West Lafayette General Contractorslyfia
Original Author5 years agoRES we will be hiring an architect for the design and siting, but the cost will be prohibited for us with the distance to also have someone oversee it. Thankfully I'm fairly experienced (always new things to learn though) with building and so far we have collected builder references that all seem good. Still waiting on some land clearing to involve an architect with the design. We will have to pay travel time and costs due to distanc. At the rate the rain is going around here it will likely be a few more months before we'll have things cleared enough for an architect to even get an idea of the views and topography.
Virgil Carter Fine Art
5 years agoIf you involve an architect early, it would likely guide your land clearing, grading, access, etc. Waiting until the land is cleared may negate some advantages you could otherwise consider.
lyfia thanked Virgil Carter Fine Artlyfia
Original Author5 years agolast modified: 5 years agoTo clarify for Virgil - not owner builder. Do not have the time for that. But I will by nature want to keep an eye on things as in my years of remodeling several houses there has always been issues and the sooner they are caught the easier the fix and the less down time.
We managed a lot on our current house by email and phone, but it was not a full custom build. We bought an unfinished spec house built by a custom builder. It was mostly smooth, but I did compromise on some solutions because it was too late to do the other options as at that point they were too costly. We bit the bullet on some as when I missed the kitchen plan had an appliance garage between sink and cooktop when reviewing it while in the hospital and then 2 weeks later when we could see it in person it was installed and we had to pay to switch the cabinets. Thankfully it was an easy switch and no new cabinets were needed, but labor was costly.
Mark Bischak, Architect
5 years agoHow do you know what land to clear without a design?
Is there a house relatively nearby that you could rent?
Does the construction cost go up if you live on site?
lyfia thanked Mark Bischak, Architectlyfia
Original Author5 years agoWhy would the construction costs go up if living on site? You mean the builder would charge extra because we'd be able to keep an eye on what they are doing or?
Rent is expensive here. Cheaper to stay in our own house then. It is not that far, but it adds up and I work from home a couple of days where I could spend 10 minutes to review something, but can't spend an hour away with having to drive over.
Clearing so you can see the views which are not visible in some directions right now. It is so thick that it is very hard to even move through and see the topography. We will be clearing that area regardless. It is selective clearing. We are not doing dirt work. There are several large trees that will not be touched. Just anything not an oak or elm and less than 8 inches in diameter. Lots of Yaupon, vines, and Cedar.Cyndy
5 years agoWe are living on-site and the benefits are HUGE. I have caught multiple things before they were problems and trades know they can ask questions to clarify before just plowing ahead. We are owner/builders. Our garage with a finished room was already here - so no advice on building that. But we have been living in our 420sqft garage apt. for 1.5 yrs with 2 adults, three kids and a dog. If you need any tips on tiny-living, we have come up with a few! Can you run greywater to the property? Best to look up the regs in your state on that. We have our dishwasher and washing machine in the garage running the greywater to our pasture. We bought an electric dryer from a friend because we don't have gas in our garage, but did our old home. We use a FEMA trailer for showers for now but have used outdoor showers before we got that. Sort of depends on your climate and penchant for roughing it whether that would work for you or not.
Good luck with your decision.lyfia thanked Cyndylyfia
Original Author5 years agolast modified: 5 years agoCyndy thank you for the info and if we do this I may need to pick your . We will install the septic sized to include the house. We could probably drain a washer into a sink or shower drain, but my biggest concern is venting a dryer. Ours is electric thankfully.
Just to explain clearing some. You can see a bit of a view in the left side of this picture, however there is one also in the middle and possibly to the right as well. I want the architect to have full knowledge of all possible features before selecting a site.
Edit: Looks like the photo won't upload/display.
dan1888
5 years agolast modified: 5 years agoI vote against the shop. That's building a lot you won't get a return on. I vote for an RV plus a small camper off Craigslist for the light sleeper to have as a quiet space. A small one can be almost free if you move it. If you're in Michigan I know of several coming available this spring because of acreage sale. Sell both when you're done. If you're shop plan is 40x80 keep both inside.
lyfia thanked dan1888just_janni
5 years agoYou'll still need to get inspections and a certificate of occupancy in order to live there (shop). Not sure if that puts more money into that space than you want. A mobile home is a hard investment - and despite them being "mobile" - I don't actually think they move all that well. And - you'll have to do your septic early - so would you do that just once and then just add your septic from the house on? That might make the "temporary" septic rather expensive, etc.
Does an RV with a real bedroom work? They don't really hold their value too well from new so a used one might be possible (newer, used one, with a real bedroom - and some even have 1.5 baths) and it might be quieter than you think.
lyfia thanked just_janniUser
5 years agoIf your architect is not going to observe the work, the most important issue is the completeness of the design documents. If your architect provides you with full plans (architectural and framing), wall sections, building sections, elevations, window and door schedules, details, specifications, etc. and he/she helps you write a contact that is included in the bid package, you will have a better chance of getting the what you want from the builder and minimize disputes and delays.
lyfia thanked UserCyndy
5 years agoMark-and sometimes you find a builder like ours - a gem. We stayed out of his way except for questions, didn't micromanage and had material there on time with the ability to run out for the odd things that came up. I wish I could have afforded him to finish the entire thing! We still chat occasionally.
lyfia thanked Cyndybluesanne
5 years agolast modified: 5 years agoLike Cyndy, we lived on-site during construction of our house. Our property had an ancient mobile home when we bought it, which was rather handy when health issues delayed building for several years. Lyfia, your jurisdiction sounds much more reasonable than ours — despite the fact that we were already living in said mobile home, they required a permit and charged a fee for continuing to live there during construction, an inspection to prove that we had decommissioned it, and a filed statement (with a fee) that it was decommissioned and inspected. (They need to charge the fees to pay for the time spent on doing the paperwork.)
Be sure to check on insurance — we needed both builders' risk and coverage for the mobile home, both of which were with separate companies. We had difficulty getting a policy for the mobile home because we had dangerous beasts (miniature horses) on site and are surrounded by forest and wildlands.
In your situation, I would consider a recent model, used, large travel trailer with pullouts. Many of these have separate master bedrooms, the prices are reasonable and they are easier to move out when your house is finished. If you go with the shop, be sure to have your architect include it in your overall site plan before building it.
I am thankful we lived onsite, as we, too, caught many things (plumbers ran pipes incorrectly for a clawfoot tub, etc.). We had animals on our property (horses, chickens, and dogs), and subs treated them with zero regard — they tried to feed hamburgers to the horses and poured drywall compound so it ran into our chicken run.
Overall, it was a royal pain, but I wouldn't have done it any other way.lyfia thanked bluesannerobin0919
5 years agolast modified: 5 years agoNO inspections?? You really need to hire an independent inspectors for elect, framing, plumbing etc. This needs to be done RIGHT the first time! There is NO second time! Ditto what others said about living on site. I would think it would save allot of money and you can keep track on whats going on.
lyfia thanked robin0919Charles Ross Homes
5 years agoPersonally, I like the garage as temporary living quarters scenario.
I encourage you to think about the project as a whole--post completion-- rather than thinking about the garage and the home as separate projects on the same site. You can always rationalize some use for conditioned spaces in a garage after the fact. But, how might those same spaces be used if that was a design consideration from the outset? For example, if the space is designed to serve as a guest apartment, in-law suite, large party area, etc. after the home is completed and the conditioned living area of the home is reduced accordingly.
You didn't ask about it, but given your rural location, lack of inspections by any municipality, and your intent to live on site during construction, your most important choice will be your builder. No amount of detailed plans, iron-clad contracts, piles of specifications or input from well-meaning houzzers is going to guarantee a well-built, timely-delivered home or sane homeowners at the end of the project.
Choose your builder first. Get them involved early in the design process and provide them with the level of detail they need to do the job the way you want it done. This will enhance their "ownership" of the project and its objectives. Of course, you can still generate and pay for the same volume of paperwork as you would for a project to be built in a city; they'll need paper to get the burn barrel going each morning.
lyfia thanked Charles Ross Homeslyfia
Original Author5 years agolast modified: 5 years agoThanks I really appreciate everyone's input. An RV or two (I liked the creativity there and putting them inside the shop) was veto'd. RV's are not an option.
Yes no inspections except for septic and floodplain. It is part of being in an unincorporated area and a Certificate of Occupancy is not an issue on a house or living in a shop or any other living structure either. This doesn't mean we won't have inspections as part of our build though as the plan is to hire an independent person to do regular inspections and include it as part of the contract to check against codes.
Septic size won't change with temp living quarters in the shop. It could with a mobile home depending on it's size.
Mark - I figured that was what you may have referred to, but was hoping that there was some other reason for bringing it up. I'm always up front with anybody I hire that we will be involved in the process - not necessarily doing work ourselves in this case and if they are not cool with that then to bow out. I'm not interested in building a custom home with a builder who won't allow the owner of the property access and/or won't discuss problems/solutions with the owner. We live in a state where a lot of stuff flies in construction that may not be true in other states and I've found being knowledgeable and around to catch it generally makes things go smoother, but no need to be a bother to people unless a need arises. I would be bringing it to the attention of the GC/builder and not interfering with the subs. We certainly will be part of the process and when interviewing builders it will be made clear to them as well whether we live on property or not. If they can't work with that we can't work with them. There needs to be a partnership and not a my way or the highway relationship.
millworkman
5 years ago"Mark-and sometimes you find a builder like ours - a gem. We stayed out of his way except for questions, didn't micromanage and had material there on time with the ability to run out for the odd things that came up"
Yes Cyndy, he may have been a gem but you were as well for your approach and knowing the situation. Not saying anything about the op but much more often than not the homeowner always being present will lead to helicoptering and an annoyed gc.lyfia thanked millworkmanGreenDesigns
5 years agolast modified: 5 years agoThe low cost option will be the campers. They have resale, and are portable to a dump station rather than needing to have a septic up and running prior to living there. That gets you up and running to be on site for the dirtwork and everything else, from the beginning. It is also the most “concealable” if you have any insurance drive buys or other people looking to create issues. Just park in the barn, especially for winter. That’s assuming you’re building something like a pole barn shed for materials storage and later use.
The mobile home is the next cheapest option, and also has some resale. It requires more initial up front investment for it and for an operative septic, and will come into some siting conflicts for access to that septic vs the location of the home and it’s intended access. It will have to be close enough to the build site to get that electricity and septic that it might interfere with the build site unless thought out well.
Living space in the barn requires a substantial up front investment, and likely two septics and two septic permits. Health Department regulations on septics rarely allow them to serve two residences. Unless the barn will be attached to the home via a breezeway and the whole complex be technically a single residence? It’s also living space that unless you can rent it out later, or have it be the permanent residence of a college age child or mobile parent, is largely wasted money and effort. It won’t get used at all once the house is built.
That’s taking away funds from the primary, and complicating both the loan and the build. It’s cash building a house before you build a house. Because it’s doubtful that a bank is going to want to work a loan with you for two residences on the same property. There will already need to be a lot more cash up front for a rural build not like the neighbor’s houses that adding in a second residence could be the deal breaker.
lyfia thanked GreenDesignsBruce in Northern Virginia
5 years agoIt sounds like you already decided you need to build the shop (for other reasons), and it will have a bathroom. Expanding that to include a shower would be a minimal change. Having space with running water and a septic system is a great start. I would also make sure the building is well insulated and has good electrical service (preferably 200 amp), including a high amperage plug for an RV hookup. The advantage of not using the shop for living space it that you might need that area for secure storage of materials, appliances and tools during the build.
From that point I would consider the purchase of an RV, travel trailer or small mobile home that provides the sleeping space you need, along with a kitchen and small bathroom. Just park it right next to the shop, and use the combination of the shop and the RV as your living space. You might include a concrete pad next to the shop, which could be used as parking for the RV and also outdoor patio/living space. Build sites get muddy, and you want to be able to go between the RV and the shop without getting muddy. If you can connect the RV into the same septic system as the shop you would not have to worry about pumping tanks or other RV maintenance for the sanitary drainage system. Once you get the house completed, just sell the RV, travel trailer or small mobile.
Depending on where you live, used mobile homes often sell very cheaply because many are in the "rode hard and put away wet" category. However, there are usually a few that are in decent condition.
Bruce
lyfia thanked Bruce in Northern Virginialive_wire_oak
5 years agoHow do young plan to structure building what is basically an small apartment together with your home? Build that's a year in advance before you build the home? You need to do the site planning ASAP if that is going to happen.
What kind of eventual use do you expect to get out of a shop with an attached apartment? Enough to justify a 100K structure vs a 50K structure?
The RV is the most versatile, and the least cost. If the other half has ruled that out unilaterally, that isn't the best sign of strategizing a build like this as a team.
Talk to your bank, your insurance company, and the septic permitter to see what kind of restrictions they are going to put on property occupancy before you get too bought into any solution. If any of them doesn't agree with this approach, renting might need to happen.
lyfia thanked live_wire_oak3pinktrees
5 years agoWe have friends who have gone the shop route and some who went the mobile home route. The ones who built the apartment over the shop use it now for a guest space and it’s lovely. The other friends remodeled and lived in a mobile home that was already on the property when they bought it. It worked well and they sold it afterwards, but I don’t know if it would have penciled out if they had had to buy it new.
i think either method is great, with the added benefit that you could move out of and stage your current house and sell it without having to deal with that while living in it.
If it were me, I’d be so excited to be living at my home site I’d do the live-in shop in a heartbea.lyfia thanked 3pinktreesOliviag
5 years agoif you are going to build the workshop anyway, add to the amenities, and portion off conditioned space for sleeping., studying, tv, and cooking. separate the sleeping spaces for the light sleeper with the rest of the zones. . don't try to condition the whole space, but insulate what you condition.lyfia thanked Oliviagnew-beginning
5 years ago"Health Department regulations on septics rarely allow them to serve two residences" - not necessarily so - we are on five acres with THREE homes, all on the same septic (but the septic was designed for three homes, or rather for 10 bedrooms!). I am in Texas and a county that DOES NOT allow drain field septic systems.
lyfia thanked new-beginningbluesanne
5 years agoA friend of ours, a young, single guy, had a small room framed and finished inside his pole barn (which already had a partial concrete floor). He had room for a bed, desk, and minimal storage. He made use of the construction portapotty and his Insta-Hot portable horse washer for showers. The room now serves as a tack and feed room. It was summer, he was in the country, and it worked for him. The building department knew nothing about it. He remembers the time fondly, but I'm not sure he would if there had been other people living with him!
lyfia thanked bluesannelyfia
Original Author5 years agolast modified: 5 years agoI appreciate the input. RVs are out. Even if we didn't like our own beds too much to want to do it it appears to be quite costly to purchase at least one I could live with and not feel like I would have to remodel it as well. The purchase costs ends up about the same as a mobile home and a bit more when adding in a separate smaller one. This was looking at used ones in our area.
The septic is not an issue around here. Just needs to support a specific number of bedrooms. Separated or not doesn't matter unless you're exceeding maximum bedrooms allowed on a septic, which we won't.
Just to illustrate what I mean with what we would have done vs. what we could potentially do - not actual plans at this moment if doing shop living space. It would not remain living space after the house is built. We don't have a need for it and it would become the originally planned space.
The extra costs I see is we would be adding AC/heat to the whole space vs. just gym and bath. We'd need a shower. Loose some space in the shop area as the original gym area doesn't need to be the size of two bedrooms. More like 1.5 bedrooms. I'm using 12x10 for the room size. No closets would be built in there. We'd use wardrobes where the long wood piece storage would have been that later would be used in the master closet in the house so the space can then go back to long wood piece storage. We'd need to add a shower. The original wood shop wouldn't have a sink, but it could really be useful so keeping it would be good. We'd be wasting some money on finishing the walls in the woodshop as that wouldn't be needed and adding windows where we otherwise wouldn't have them. Insulation would be done on all exterior walls/ceilings no matter what.
Note: Not actual plans, just an illustration of concept. We don't even have dimensions of overall shop yet.
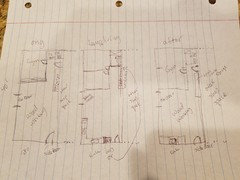
So it is really down to mobile home vs. shop space unless any other ideas where we can use our own beds to sleep. I'm not seeing renting as an option since it is only a 10 minute difference in travel time one way - no rentals close to our property. Easier to stay put. Rural just doesn't have as many options. I guess I just need to really crunch the numbers and see the costs of adding things we don't need and returning it to functional shop space later vs. cost of mobile home, setup, and then any return if selling or donating it.cpartist
5 years agolast modified: 5 years agoYes Cyndy, he may have been a gem but you were as well for your approach and knowing the situation. Not saying anything about the op but much more often than not the homeowner always being present will lead to helicoptering and an annoyed gc
And sometimes they need to be helicoptered. If I hadn't checked daily and sometimes 2x a day, all the mistakes wouldn't have been found or they would have done it and then told me too bad.
For example, my pool. They had just finished digging the day before and were starting to set the forms and rebar. I went to the site and noticed the walkway by the side of the house looked narrower than my plans which would have made the walkway between the pool and the house just under 4' wide! I measured and sure enough it was over 1' narrower. So the sub pulled out his plans and insisted he was doing it correctly. Except his plans didn't match my plans!
What had happened? The city had nixed the original plans because of something called the angle of repose inside the pool. Meaning if it's 5' deep at that end, the house needs to be 5' away from the edge of the pool. One end of my swim lane was 5' and the other was 4'. Instead of flipping the 4' and 5' (because he wanted to save money by not having to dig the spa deeper) he redesigned it so the side closer to my walkway was only 4' wide, sent it to the city and assumed once it was built, I'd never know the difference!
My first comment was, "Where's the change order that I approved for you to make this change?" He of course couldn't answer. In the end I got my extra foot of walkway and he did have to dig down deeper on the spa side.
And that's just one of lots of things the builder or his subs did wrong (or tried to save money on).
If you have a good GC like Cindy's or my friend who built a house near me with a different builder, then yes of course there is no reason to be a helicopter owner. However if you wind up with a builder like mine, be wary.
lyfia thanked cpartistarothm
5 years agoI second putting the living quarters in the shop. If you are like most people you will end up using it for something; guests, extended family member who needs a spot for a while, air bnb, etc.
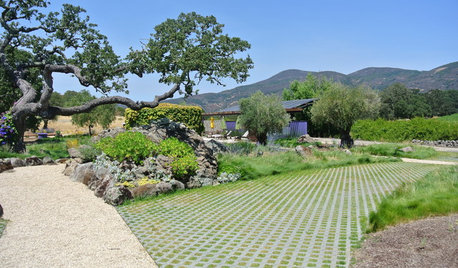
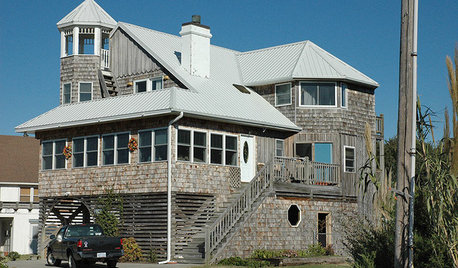

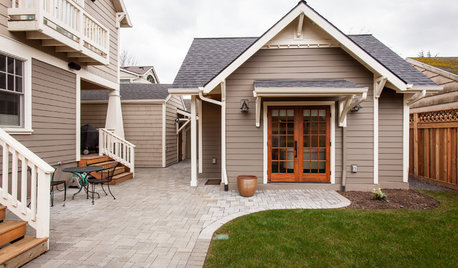

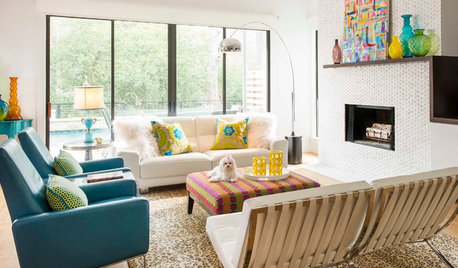
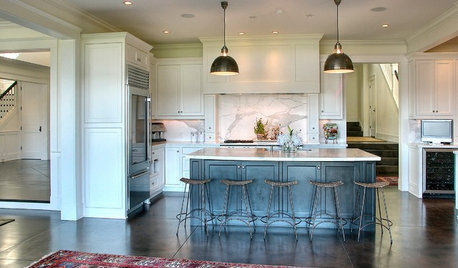
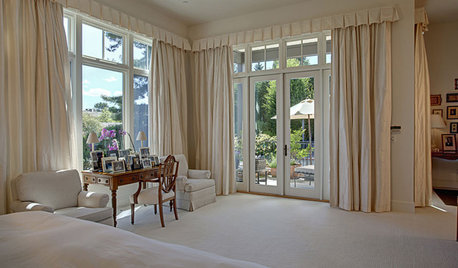
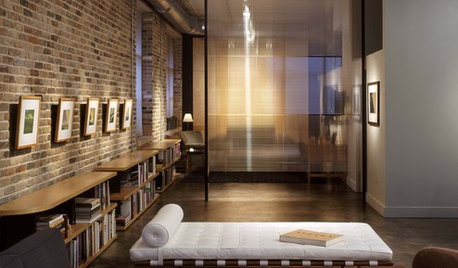
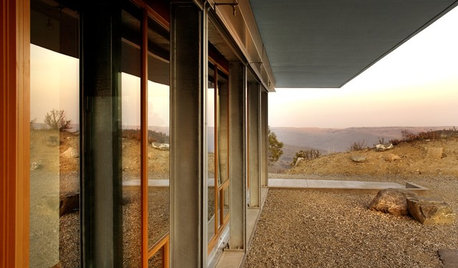












Mark Bischak, Architect