Layout (Am I missing something?)
We've renovated a small, older home before. This time the job is much bigger. Taking down several walls to open up the space, create a better flow, and make a usable kitchen. Right now I have no ventilation for my GE Profile gas range, which is on an aisle (dangerous) and the smoke alarm goes off constantly. And I have to kick my 1972 cabinets closed. And my Kitchenaid dishwasher "moos" every time we turn it on, since it has a grinder and something must have gotten past and is ruining the motor. Looking forward to having my first cooking and baking center, which I plan to use all day, every day.
We hired an architect, and gave him our rough plan, and this is his first sketch. Thoughts? I like the symmetry of my foyer now (I have the same size opening to the dining and living rooms), but the only way I'm happy with the flow is to get rid of those walls. We are going up and down the stairs all the time and bringing things from the basement into the kitchen (Costco trips!). I know a butler's pantry is "hot" right now, but I want to scratch that and make an L-shaped pantry/cabinet combo so that we can have the door to the bathroom away from the kitchen, and have a full bath instead of a powder room. Also, I changed my mind and now want a 42" SubZero paneled french door instead of a 48". The 36" rangetop will be Wolf, as will be the wall ovens (with a warming drawer underneath). Lots of debate back and forth on those, so no need to chime in there. Also, a D/W in the island next to the prep sink (should I switch their locations?) and a D/W and trash pullout flanking the main perimeter sink. I want the perimeter to have a wall of windows overlooking the pretty backyard...every kitchen designer I interviewed and the architect is fixated on having three windows. Is there a reason for this? What is wrong with 4 windows? I thought I wanted a window seat bench with storage below in the adjacent dining room, but I think I'm going to scrap that (too tight next to the table). I would like a round 60" table for 8 in the dining room, but the architect drew in a rectangular table, I think because of the drop beam (to define the space a little with molding, to go with the 1972 colonial look (so it doesn't look too modern). But I'm concerned about having 6 feet of space in between the island and D/R chairs. Even with all pulled out, would 4' be too much space? The island - is 3'9" wide enough and is 9' too long? I am having the architect narrow the china cabinet so that he can pull the island out a little more (the drawing has 42" aisles and i want 48" since I entertain family a lot). I also want wider access to the patio. Right now there are double doors drawn - we may add a third one to have more of a view to the backyard.
Looking forward to hearing your thoughts!
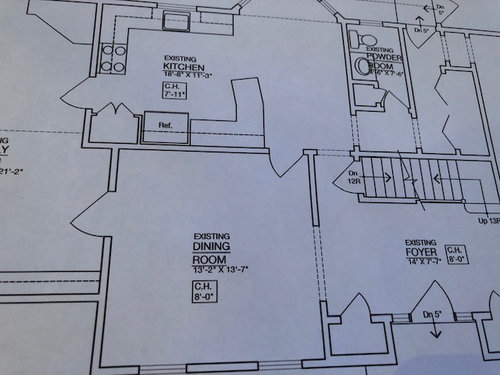

Comments (28)
Joy Wills
5 years agoTrash should go where you prep (unless you have two trash zones) as that is where most waste is generated -think wrappers/bags from food, peelings from veg (if you don't compost or use a GD), etc. Also, you should move the trash to the left side of the prep sink so you don't trip over it if you cross to the stove or vice versa, same principle as applies to a DW, I would think.
Also, with a range that large, where are you venting. It doesn't appear to be on an exterior wall, and it looks like you have a second level, so that is something you want to plan now (especially as you may need to meet certain MUA code requirements). Believe it or not, one of the things I am looking forward to in my new kitchen is a hood that vents outside of the kitchen.AboutToGetDusty
Original Author5 years agolast modified: 5 years agoThank you, Joy WIlls. I will likely use the prep sink for entertaining and family cleanup, and the main sink for my main prep and cooking (and for when I want my "alone time" prepping/cooking away from guests at the island, lol. And yes, we are looking forward to venting to the outside. Probably our biggest reason we want to do the reno NOW. They will have to run it to the outside wall. Since we need to gut and start from scratch, we are told that will not be a problem. I am considering a larger 42" blower insert above the 36" range so we can cook up a storm safely and without smoke. Right now our above gas range microwave vent just makes noise - I don't think it does a darn thing! Drives me crazy.
Related Professionals
Bloomington Kitchen & Bathroom Designers · East Islip Kitchen & Bathroom Designers · El Dorado Hills Kitchen & Bathroom Designers · Philadelphia Kitchen & Bathroom Designers · Town 'n' Country Kitchen & Bathroom Designers · Normal Kitchen & Bathroom Remodelers · North Arlington Kitchen & Bathroom Remodelers · Walnut Creek Kitchen & Bathroom Remodelers · Country Club Cabinets & Cabinetry · Glendale Heights Cabinets & Cabinetry · Manville Cabinets & Cabinetry · Red Bank Cabinets & Cabinetry · Tooele Cabinets & Cabinetry · Albertville Tile and Stone Contractors · Rancho Mirage Tile and Stone Contractorsdan1888
5 years agolast modified: 5 years agoI'll chime in on the cooktop issue. You can investigate induction for another option. Miele and Bosch or Gaggenau are good. Miele has a K7000 series coming in Europe that is full surface similar to the Gaggenau unit. . . .On seating, when a table with more comfortable height chairs is close I don't consider sitting at counter stools. They won't get used. I would widen the island.. . . The island sink could be closer to the cooktop to make it useful. This layout doesn't require a prep sink. Or it could be closer to the frig. 'There isn't a strong need to place it at either location but it should go closer to one of them if you keep it. Frig side for me. If you have open space in a basement or garage I've taped and used cardboard boxes to create a full scale layout to get the dimensions correct. And they did change.
AboutToGetDusty
Original Author5 years agolast modified: 5 years agoThanks, dan1888. I am a gas, not induction girl. I tried to convince myself otherwise, but I can't switch, lol. Why do you think island stools won't be used? My two stools at my horrible 1972 peninsula with no counter lip (gotta love an old formica countertop with no lip) are used all the time, and I scratch my head wondering why, because this setup is very, very uncomfortable. Yet everyone wants to be there, talking to the chef (me). I will have lots of family, literal and figurative multi cooks in my kitchen, and tons of kids and teens. Why wouldn't they sit at the island close to the action? Asking this honestly. :-) That's what I was thinking - make the island sink closer to the cooktop. The architect put it in the middle, I believe, for symmetry. But I can tell him to move it. If it's closer to the fridge, I wonder if that would interrupt the flow when crowds are here, going from the kitchen/dining room to/from the patio doors? Love the idea of making a cardboard layout! Great idea.
AboutToGetDusty
Original Author5 years agoIf I find I have room for an under-counter beverage fridge...where should I put it? In the island? In the china cabinet/pantry area?
zmith
5 years agoWould you consider swapping the rangetop and cleanup sink? Doing so would put the cleanup zone closer to the dining room. This would also create a nice cooking triangle with the refrigerator and prep sink, with the island in it's current configuration. If you don't love the idea of having a sink against a wall, maybe there is room on the range wall to move the refrigerator where the wall ovens are shown, then rotate the island to be parallel to the range. It makes the island shorter, tho. Just a couple of thoughts I had.
Also, the window question; with three windows the sink can be centered in the middle without the view being obstructed.
AboutToGetDusty
Original Author5 years agoI originally had the rangetop on the exterior wall, but the more I thought about it, I love natural light and love staring out the window. We have a beautiful view and I want to look at it while I cook and clean up. Zsmith - do you mean swapping the wall ovens and the refrigerator? I will play with it on paper, or ask the architect to...but rotating the island and making the kitchen longer... I would guess that would cut into my dining room too much and leave a vast no man's land near the patio door.
AboutToGetDusty
Original Author5 years agolast modified: 5 years agoCpartist, thank you! I will definitely mull this over. Looks easy for cooking and prep, although I wonder if I would use my prep sink in this layout more than my perimeter sink? I will say for some reason I cannot stand micro drawers. Somewhere in my design, I want a flip-up hidden countertop micro like I designed in my former home. I like a simple micro to heat up stuff, and I don't want to bend down. Also, what is the point of the walk-in pantry? Everyone in design seems to be raving about them, but I honestly look at it as more work to get my goods. But maybe I'm missing something? Am I the only one that thinks it would be used the most by my kids to play hide and seek?! I definitely need a full bath instead of a powder room, even if the pantry space has to sacrifice a bit. But I agree, the bathroom door cannot face the kitchen. That's for sure!
zmith
5 years agocpartist's mockup is sort of what I was thinking, however I would NOT do that walk-in pantry as it closes up the traffic path. Abouttogetdusty, I liked your open L-shaped pantry cabinet better for that reason.
shead
5 years agolast modified: 5 years agoI prefer walk in pantries, even small ones,because it lets me store cases of water, paper towels, etc. at the bottom under the first row of shelves. Also, my kids don’t always put things exactly where they go in the pantry so having the whole space visible helps me search for that bottle of ketsup I know I just bought at the grocery. When large enough, they can even house an extra fridge or freezer. Usually, they are far less expensive to construct than tall pullout pantry cabinets because studs and drywall are cheap.
YMMV.
AboutToGetDusty
Original Author5 years agoZmith, I do like the idea of swapping the fridge and wall ovens, when I think about how we move around in the kitchen..except for one thing. I don't like looking at wall ovens. I don't like the way they look. I am getting them only because I am tall, and all the high-end ranges have handles that are way too low for my cranky back. So having them on the side...it's the not the first thing I see when I come through the foyer. I wish there were panels for wall ovens (I know, but a girl can dream). I plan on paneling the fridge and D/Ws so I don't have to look at them all day.
cpartist
5 years agoLooks easy for cooking and prep, although I wonder if I would use my prep sink in this layout more than my perimeter sink?
You probably would only because it's an easy walk from fridge to sink to cooktop. The good thing about this layout is on those days you have a ton of stuff you need to prep, you can bring it to the cleanup sink so you have the view out the window. On other days, all you need to do is turn your head to the side.
Also with this layout, as the kids get older and you want to teach them to cook, you can be at one sink, and a little one (or older one) can be helping at the other sink.
I will say for some reason I cannot stand micro drawers. Somewhere in my design, I want a flip-up hidden countertop micro like I designed in my former home. I like a simple micro to heat up stuff, and I don't want to bend down.
That's the beauty of my microwave drawer. I don't bend down. I reach in. It's like reaching into a drawer. However I hear you (and we all have our preferences which is a good thing) and a built in could easily be put on either side of the cooktop under the upper cabinets.
Also, what is the point of the walk-in pantry? Everyone in design seems to be raving about them, but I honestly look at it as more work to get my goods. But maybe I'm missing something? Am I the only one that thinks it would be used the most by my kids to play hide and seek?!
The pantry area can definitely change and it certainly doesn't have to be so large. Some folks like a large pantry. They store their seldom used appliances, extra paper towels, extra juice cans, etc. My pantry is a closet that is 24" w x 18" deep so I'm not the one to ask.
I definitely need a full bath instead of a powder room, even if the pantry space has to sacrifice a bit. But I agree, the bathroom door cannot face the kitchen. That's for sure!
So if pantry space isn't as important, how about creating a pantry cabinet with pull out shelving? I put it next to the oven in this drawing. Then I recessed your china cabinet into its own niche like I have in my kitchen. (second photo)
And gave you a full bathroom
Niche for my buffet. It's wallpapered and eventually it will also have a painting that had belonged to my mother.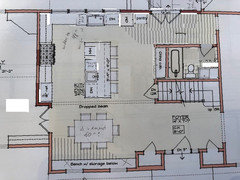
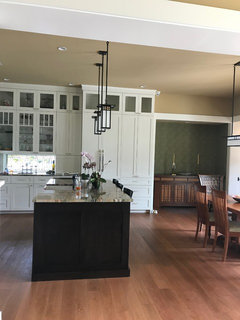 AboutToGetDusty thanked cpartist
AboutToGetDusty thanked cpartistcpartist
5 years agoI don't like looking at wall ovens. I don't like the way they look. I am getting them only because I am tall, and all the high-end ranges have handles that are way too low for my cranky back. So having them on the side...it's the not the first thing I see when I come through the foyer. I wish there were panels for wall ovens (I know, but a girl can dream). I plan on paneling the fridge and D/Ws so I don't have to look at them all day.
While I too am not a fan of wall ovens and even less so of fridges, one can't have it all. One or the other will be visible. However putting two sinks back to back is not the best in terms of function.
You could flip the oven and fridge back to where you had it but keep the island in the direction I gave you. Maybe then do as I did and put the cleanup sink on the island and the prep sink near the windows. Some people don't like that because they say they then see dirty dishes. However I never understood that since even on the perimeter you can see the dirty dishes and for me getting older, it made sense to be able to slide the food over along the perimeter than carry across the aisle to the cooktop.
Here's it switched.
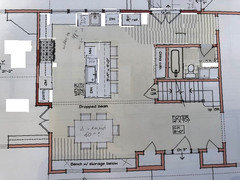
cpartist
5 years agolast modified: 5 years agoThis last layout is almost exactly like my kitchen layout and it works beautifully. Great function and the view from my living room is the paneled fridge.
Here's a photo of my oven wall. Cleanup sink on island and prep sink to the right. Oh and my island is 82" long and I have 60" between island counter and dining table edge.
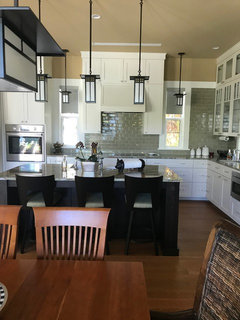
ccwatters
5 years agolast modified: 5 years agoI think your reno looks great! Very exciting :) I have seating at my island and a kitchen table by a bunch of windows and still I like sitting at the countertop - you will love it!
I also love your three windows with your main sink centered on the centered one (just my opinion).
A few things I might personally change if it were my space:I would move the prep sink closer to the end of the island where your refrigerator will be (you will likely end up using it a lot more for prep than you think...make sure you have a disposal in it)...this will give you much more space for baking pans/mixing bowls/etc on your island!
I would also make the island 48"-50" wide (you can even stick some 12" deep cabinets beneath the seating side for platters, pitchers, less used but needed items, etc) ...my island is 9+' X 4' and I really love the size for ample workspace on top.
Another thing to consider - since you want to make your powder room a full bath (such a smart move) - is to add the extra bathroom space in front of where the current door is now...then add cabinetry for wall oven and pantry (cereal, snacks, goodies) on that wall...and putting another pantry where your current oven is (near cooktop for cooking items like broths, beans, sauces, pastas, etc). This way, your oven isn't so far/out of the way from your prep area. I attached a very "right" pic below (O=Oven / P=Pantry)
Lastly, unless you really love it's appearance and function, I would get rid of your bench with storage and push your table a foot closer to that wall to clear up more walkway toward your french doors (and you could use the 12" deep cabinet storage under seating area on island ;)
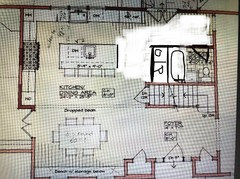 AboutToGetDusty thanked ccwatters
AboutToGetDusty thanked ccwatterscpartist
5 years agoGood thoughts ccwatters but:
1. No landing space for anything coming out of the ovens
2. Sinks across from one another are not the best layout, especially with dishwashers at both sinks
3. Her china cabinet has no place to go now. :)
AboutToGetDusty
Original Author5 years agoThank you so much, cpartist and ccwatters! Definitely making my island wider, and getting rid of the bench with storage. I will take your suggestions and play around with them. If i don't have time to find enough cardboard this week, I think I"ll make to-scale paper wall ovens and a fridge, pantry, etc. and play house with them, lol. Ccwatters, the problem with the wall oven near the bathroom - is I often have multiple grandparents and aunts (love them dearly) standing in my way. I wouldn't want to be carrying hot dishes across where people are walking and standing. SO I think the wall ovens either have to be where they are, or swap them with the fridge.
AboutToGetDusty
Original Author5 years agoAnd I just measured my walk from my fridge to my prep and only sink and main counter...a whopping 6 1/2 feet! Anything will feel like a breeze in terms of steps compared to this crazy layout I am living with at the moment. ;-)
ccwatters
5 years agolast modified: 5 years agoNot sure why I can't seem to post this...It keeps disappearing when I push submit. I'm betting it will pop up later
This is my 27 " "landing area" I rarely use, because my island is where I put everything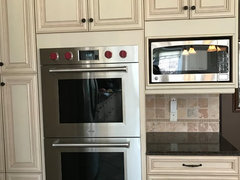
You wouldn't even have to put your microwave there, could just make it a countertop with upper shelves or countertop with upper cabinetry.
You can make your pantry (where you had oven) as large as you need, just center cooktop accordingly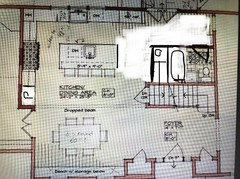
zmith
5 years agoAbouttogetdusty,
I hear ya about refrigerators and wall ovens. My new kitchen will have a paneled fridge for that reason as well. Cpartist prepared some mockups of much better options for your main kitchen space.
Regarding walk-in pantries, they definitely have a use, and I'm not opposed to one that makes sense. It just seems to me, in my amateur opinion, a walk-in will crowd the room, as will the layouts that fill in that space where you had with the L-shaped cabinetry.
AFritzler
5 years agoI quite like the majority of the layout that you've given
Probably the only things I suggest changing based on aesthetic and logical function is1. Make your island deeper, atleast 4' or 4.5'-5' this will also give you space to put a wine fridge in the island.
2. it was suggested above and I agree to move your prep sink over closer to the fridge. Not all the way to the corner but closer that way to allow for more uninterrupted work space on the island and easier access from the fridge when washing your veggies.AboutToGetDusty thanked AFritzlermama goose_gw zn6OH
5 years agolast modified: 5 years agoI think you should reconsider the cooktop/hood on the back wall, between windows. You can have a very efficient prep triangle, rather than having the fridge and cooktop on opposite ends of the kitchen, with the work path through the clean-up zone. Venting will be easier, and with the extra window, you still have a large expanse of glass over the clean-up sink, which can be used as the prep sink, if you prefer. I didn't take time to work out the full bath, which I think is a good idea, and if you feel the china cabinet is too close to the island, it can be recessed farther.
Beside the fridge is a MW in an upper cabinet, with the beverage cooler below, and coffee on the counter. You could also keep snacks and breakfast items, or coffee cups and wine glasses, in the upper cabinet.
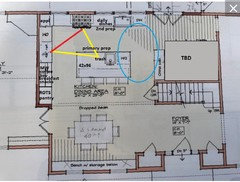
Fridge, oven, appliance garage combos (the first one is Huango's--you can do a search for her 'Beloved Appliance Garage' thread):

Rough photoshop--use drawers instead of door cabinets: AboutToGetDusty thanked mama goose_gw zn6OH
AboutToGetDusty thanked mama goose_gw zn6OHAboutToGetDusty
Original Author5 years agoThank you all so much! I appreciate all of your input. Each one of you has given me pause and made me go though this process more thoroughly. :-) MamaGoose, I like moving the prep sink over, but that idea makes DH cranky (he wants to bring up the bags and bags of groceries and be able to dump them directly on the island closest to the basement door. And for nothing to encroach on his work triangle (to and from the patio grill, pantry with grill tools, and island to put down the cooked food). And I prefer the sink closer to the fridge because of how I cook (I lay out all of the vegetables and meats, with two separate cutting boards, then prep and make a big mess, then cook and clean up the mess). Ccwaters, I agree - love landings! But for double wall ovens, I'll want a really good size landing for all of the big Pyrex dishes I stick in the ovens. Cpartist, your layout with the turning the island is still my favorite (after cutting out scale-size islands and ovens etc. and moving them around and then using pencils to represent the people in my kitchen and how we move, lol). The downside is that with my aisle space needs ( drew dots on the drawings where the island would need to be placed, and then placed the rectangle there), the island would encroach on the dining room (and the dropped beam molding that will give a visual separation). Have to think about that one more, because visually I like keeping the spaces open but with some sort of separated look, since this is a colonial and I want everything to flow well. Definitely need to ponder that idea more before committing.

cpartist
5 years agoCut the island down to 8.5' or even 8'. You can still easily get four stools in the back.
Also in your drawing above, you're showing a much larger cooktop than you said you want. What size cooktop are you talking about?
Also the microwave in the corner like you have it shown above will make it almost impossible to get things in and out of. It should be under one of the upper shelves.
AboutToGetDusty
Original Author5 years agolast modified: 5 years agoGood point. I'll chop off a foot and look at it carefully. Cpartist, I am thinking something like I used to have, which worked brilliantly for me. I use microwaves to defrost a Corning, or heat up a plate or cup of coffee. That's it. I really prefer them to be on the counter, but hidden. Maybe I'm odd. ;-) And the architect did not read my appliance list carefully. It will be a 36" rangetop, 42" french door paneled SZ fridge, and 30" double WOs with a warming drawer underneath. He has to change the dimensions.

AboutToGetDusty
Original Author5 years agoTried it, but unfortunately this doesn't work for our lifestyle. Now the wall ovens are way far away from island or dining table, and the island is too far away from the patio door. What we're most concerned about as far as flow is how this space will be for entertaining. I don't mind walking a few more steps from the fridge while I'm prepping, and having a lot of landing space everywhere is my dream.

shead
5 years agoI like your original plan with the island turned like cpartist shows. That way your oven and stove are near each other in case you need to pan sear and then pop into oven to finish. Our everyday life has us plating our food directly from cooking pot/pan (I don't transfer into serving dishes = more dirty dishes to wash) so I use the space beside the cooktop for my oven baked items leaving the rest on top of the cooktop.
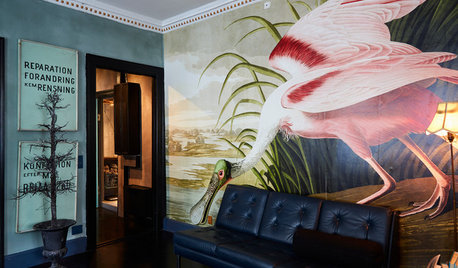


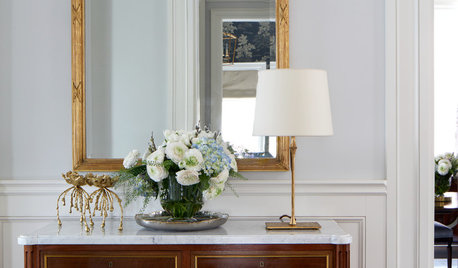
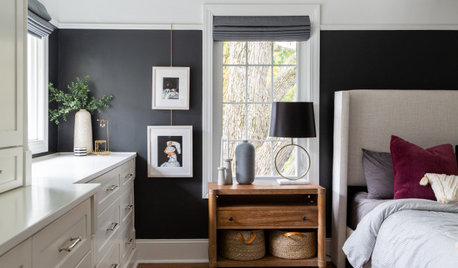
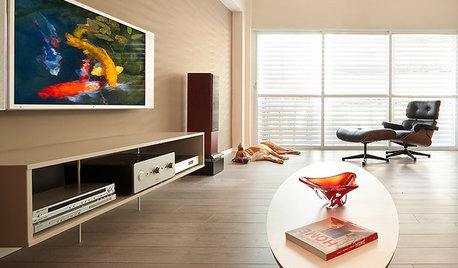



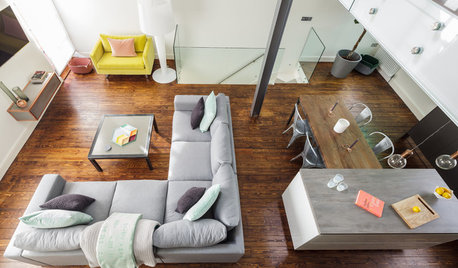










cpartist