How to fit Wish List into Compact Kitchen
Rick Sellers
5 years ago
Featured Answer
Comments (6)
Related Professionals
Arvada Architects & Building Designers · Mount Prospect Kitchen & Bathroom Designers · Saratoga Springs Kitchen & Bathroom Designers · Charlotte Furniture & Accessories · Paramus Furniture & Accessories · Clark Furniture & Accessories · Dumont Furniture & Accessories · Fort Carson Furniture & Accessories · Four Corners General Contractors · Alamo General Contractors · Decatur General Contractors · Glenn Dale General Contractors · Mount Vernon General Contractors · Parkville General Contractors · Valle Vista General ContractorsMichele
5 years ago
Related Stories

KITCHEN DESIGNA Designer Shares Her Kitchen-Remodel Wish List
As part of a whole-house renovation, she’s making her dream list of kitchen amenities. What are your must-have features?
Full Story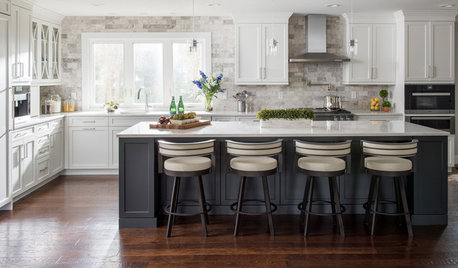
WHITE KITCHENSWhite Cabinets Remain at the Top of Kitchen Wish Lists
Find out the most popular countertop, flooring, cabinet, backsplash and paint picks among homeowners who are renovating
Full Story
KITCHEN DESIGNKitchen Design Fix: How to Fit an Island Into a Small Kitchen
Maximize your cooking prep area and storage even if your kitchen isn't huge with an island sized and styled to fit
Full Story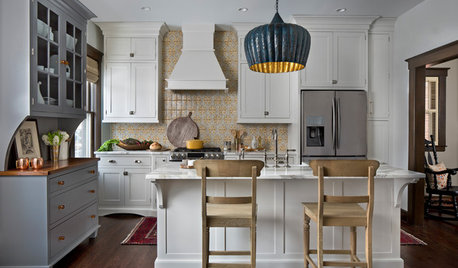
KITCHEN OF THE WEEKKitchen of the Week: New Kitchen Fits an Old Home
A designer does some clever room rearranging rather than adding on to this historic Detroit home
Full Story
BEFORE AND AFTERSKitchen of the Week: Bungalow Kitchen’s Historic Charm Preserved
A new design adds function and modern conveniences and fits right in with the home’s period style
Full Story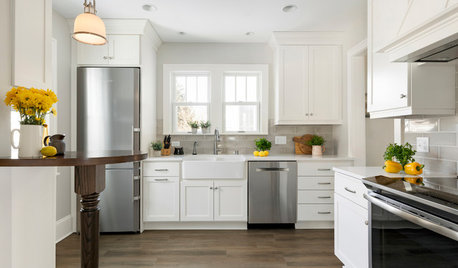
KITCHEN DESIGNKitchen of the Week: Farmhouse Style in a Compact Space
A small kitchen gets a big makeover to fit the look of a 100-year-old Minneapolis home
Full Story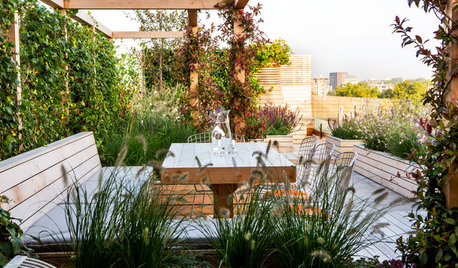
REMODELING GUIDESWhat’s on Your Design Wish List This Year?
Use winter days to begin planning your 2016 projects. Here’s a bit of inspiration to get you started
Full Story
BATHROOM DESIGNA Designer Shares Her Master-Bathroom Wish List
She's planning her own renovation and daydreaming about what to include. What amenities are must-haves in your remodel or new build?
Full Story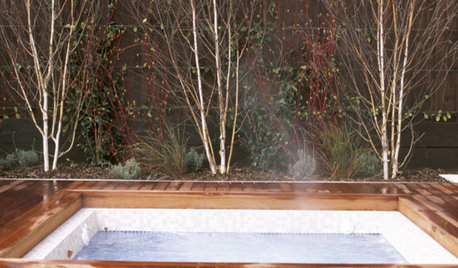
DREAM SPACESJust a Few Things for the Dream-Home Wish List
A sunken hot tub, dedicated game room, tree house, hidden wine cellar and more. Which of these home luxuries would you like best?
Full Story
THE HARDWORKING HOMESmart Ways to Make the Most of a Compact Kitchen
Minimal square footage is no barrier to fulfilling your culinary dreams. These tips will help you squeeze the most out of your space
Full StorySponsored
Custom Craftsmanship & Construction Solutions in Franklin County
More Discussions









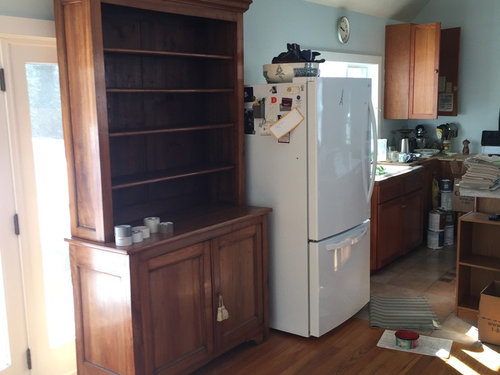

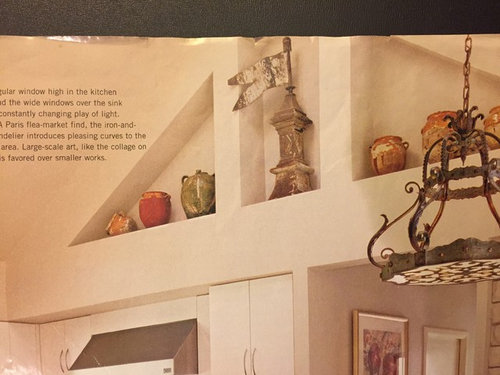


JAN MOYER