Kitchen Sink in Island vs Near Window? Please help!
Natalia Danelich
5 years ago
Featured Answer
Comments (9)
Pam A
5 years agoSina Sadeddin Architectural Design
5 years agoRelated Professionals
Newberg Kitchen & Bathroom Remodelers · Omaha Kitchen & Bathroom Remodelers · Park Ridge Kitchen & Bathroom Remodelers · Billings Cabinets & Cabinetry · Mansfield Interior Designers & Decorators · Corpus Christi Architects & Building Designers · South Barrington Architects & Building Designers · Highland Kitchen & Bathroom Designers · Bensenville Kitchen & Bathroom Designers · Jupiter Furniture & Accessories · Wakefield Furniture & Accessories · Broadview Heights General Contractors · Country Club Hills General Contractors · Valle Vista General Contractors · Palm River-Clair Mel General Contractorsemilyam819
5 years agoDiana Bier Interiors, LLC
5 years agolast modified: 5 years agoartistsharonva
5 years agoartistsharonva
5 years agoGN Builders L.L.C
5 years agoRCKsinks Inc.
5 years ago
Related Stories

KITCHEN DESIGNKitchen of the Week: White Cabinets With a Big Island, Please!
Designers help a growing Chicago-area family put together a simple, clean and high-functioning space
Full Story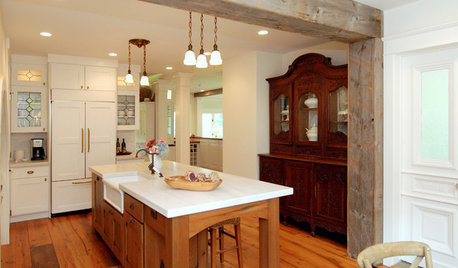
KITCHEN DESIGNKitchen Solution: The Main Sink in the Island
Putting the Sink in the Island Creates a Super-Efficient Work Area — and Keeps the Cook Centerstage
Full Story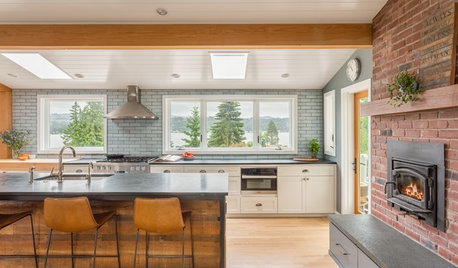
KITCHEN MAKEOVERSKitchen of the Week: Big Windows, Great Views and a Large Island
Knocking down a wall and raising the ceiling allow for a spacious kitchen with stunning lake views
Full Story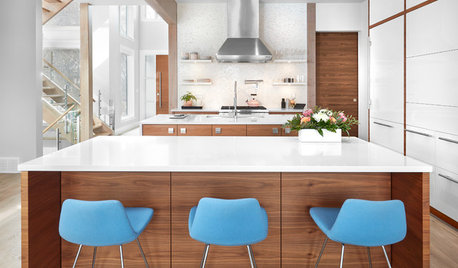
KITCHEN ISLANDSKitchen With Double Islands Pleases a Baker and a Smoothie Maker
With multiple refrigerators and ovens, this space easily accommodates a couple of cooks and their guests
Full Story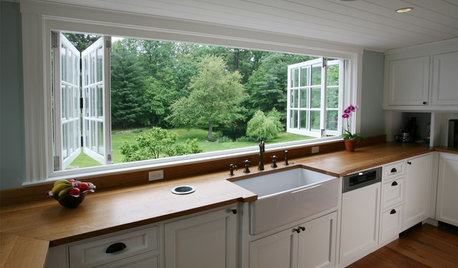
KITCHEN DESIGNRenovation Detail: The Kitchen Sink Window
Doing dishes is anything but a chore when a window lets you drift off into the view beyond the kitchen sink
Full Story
INSIDE HOUZZWhat’s Popular for Kitchen Islands in Remodeled Kitchens
Contrasting colors, cabinets and countertops are among the special touches, the U.S. Houzz Kitchen Trends Study shows
Full Story
KITCHEN DESIGNKitchen Sinks: Antibacterial Copper Gives Kitchens a Gleam
If you want a classic sink material that rejects bacteria, babies your dishes and develops a patina, copper is for you
Full Story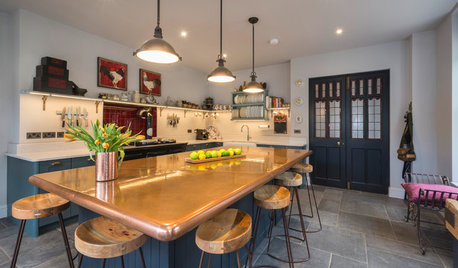
KITCHEN ISLANDSA Kitchen’s Copper Island Makes a Fabulous Focal Point
Industrial elements bring lived-in character to this new kitchen in a historical English house
Full Story
KITCHEN DESIGNKitchen Design Fix: How to Fit an Island Into a Small Kitchen
Maximize your cooking prep area and storage even if your kitchen isn't huge with an island sized and styled to fit
Full Story
KITCHEN DESIGNWhere Should You Put the Kitchen Sink?
Facing a window or your guests? In a corner or near the dishwasher? Here’s how to find the right location for your sink
Full Story









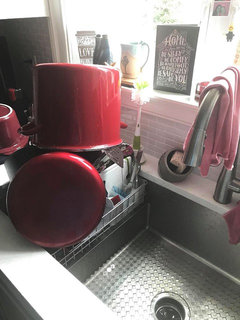




mama goose_gw zn6OH