51 year old knotty pine cabinets restored! I want granite, too old?
So we have a knotty pine kitchen from 1968, the cabinets are knotty pine plywood with veneers. We have already refinished the cabinets, removed shellac, and whitewashed them, added new hardware and they are looking pretty good. The drawer slides are wood underneath , Overall the kitchen is functional.
We are about to spend $4k on new countertops, I found a quartize slab that will look fantastic with the old cabinets. ( in addition to new backsplash, new windows, new floor etc).
I am now having second thoughts that since the cabinets are so old they should be replaced and putting new counters on such old cabinets is a bad idea....?!
Help me to decide. How old is too old here? Is it a mistake to put new granite countertops on such old kitchen cabinets?
Here are the refinished cabinets, (getting new picture window in back)
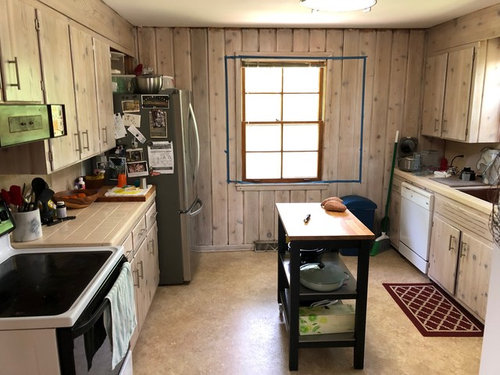
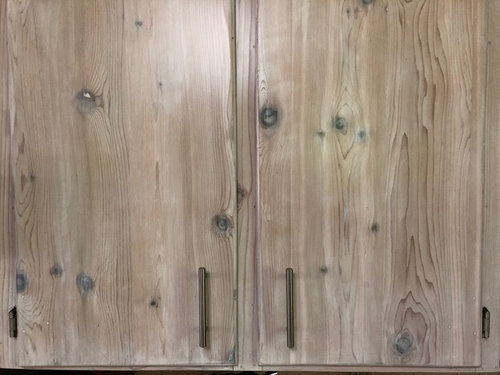
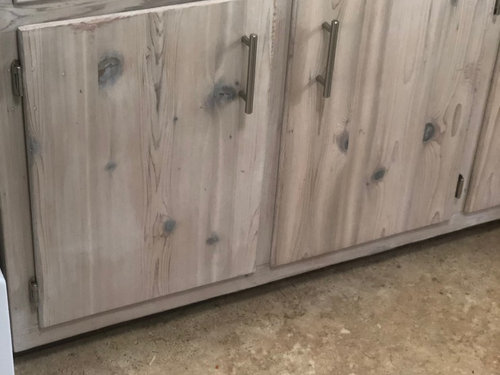
here is the slab I've chosen:
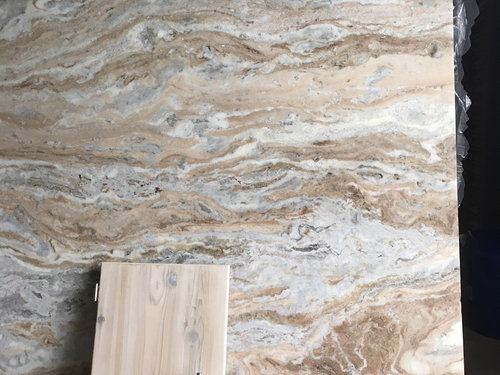
Comments (93)
applesharon
4 years agoIt seems a little late to think about redoing the cabinets after you did so much work on them. Move on and just get a simple counter and move on.Helen
4 years agolast modified: 4 years ago@herbflavor -- My parents didn't replace the kitchen cabinets in their pre-retirement home EITHER which was why they were able to retire as millionaires when they had relatively modest middle class incomes. Not that kitchen cabinets would have made the difference but they opted for a series of economic choices which were driven by what they viewed as necessary for their comfort and security. They finished the basement - they upgraded the bathroom - they paid cash for their Hondas and they paid off their mortgage after twenty years and therefore were able to accumulate even more economic security because their housing expenses then became taxes, utilities and maintenance.
They weren't afraid of running out of money in retirement and both my mother AND my father cooked more AND on a gourmet level during retirement than when they were both working because they both had ample time to indulge their love of cooking - my father actually took a number of cooking classes at the local college. I would imagine they actually spent more time cooking and prepping than many people with new cabinets and upgraded kitchens :-).
That was MY POINT - that for many people, having a state of the art kitchen isn't something they feel is necessary versus other stuff including saving for retirement and spending their money on other stuff that was important to them.
My original comment was that there is a real gestalt on Houzz in which people can be sucked into thinking that having the newest and best home fixtures is the norm when it really isn't the norm - especially among people who tend to be economically frugal - and I stress frugal rather than cheap. One can start believing that one is depriving oneself of something necessary if one doesn't do that. In the OP's case, of course, one could gut the kitchen and have a better kitchen - it is always possible to spend money and get a better/nicer thing as many on this thread seem to be advising OP - oh the HORROR of her kitchen LOL
ETA - The circa 1965 kitchen which I just replaced with a fully custom kitchen has bells and whistles including full extension Blum soft closing hardware on everything. My old kitchen cabinets were built on site and constructed from solid wood and then horror - had wood on wood drawers that were built like furniture. So what - they were in perfect shape after 50 years of hard use - so they didn't slide in as easily as my current drawers but they slid in and out without the use of any kind of force or physical effort - they still held everything I crammed into them with no sagging and with the fronts as securely attached to them as the day they were built :-).Related Professionals
Barstow Interior Designers & Decorators · Roselle Kitchen & Bathroom Designers · Town 'n' Country Kitchen & Bathroom Designers · Charleston Furniture & Accessories · Madison Furniture & Accessories · Millburn Furniture & Accessories · Alhambra General Contractors · Bremerton General Contractors · Franklin General Contractors · Mashpee General Contractors · North Highlands General Contractors · Emeryville Kitchen & Bathroom Remodelers · Canton Cabinets & Cabinetry · Hanover Park Cabinets & Cabinetry · Roanoke Cabinets & Cabinetryherbflavor
4 years agoshe describes her kitchen as "functional" . So let's push Sharon to think about her own description and then doing thousands more dollars of various "things": yet the layout will remain the same, the cabinets will not change , which means appliances stay in current locations......and window dimensions after new , will determine usage of a wall. No one used the word HORROR, except you, Helen......and by the way....there are many cabinets that people want to remove, paint, restain….and I don't have a tally....but I and others give encouragement often to work with what exists.
BeverlyFLADeziner
4 years agolast modified: 4 years ago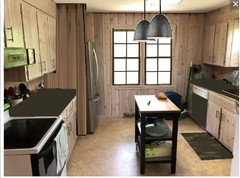
Since you just have straight runs, select the laminate counters from IKEA and install them. They come without a backsplash, so you can install some simple white tile if you like. This one that looks like soapstone would look great with your cabinets.
Doesn't make sense to spend $$$ on counters and not have a built in fridge or cabinets that are worth less than the counter tops. You can pull this together and have a very nice kitchen with some fine tuning. Check to see if the panel on the front of your dishwasher reverses to a different color that works better with your kitchen.
Not sure I would do a picture window. Chances are you just going to want to add window coverings then. Why spend all that money when you can simply install two double hung windows.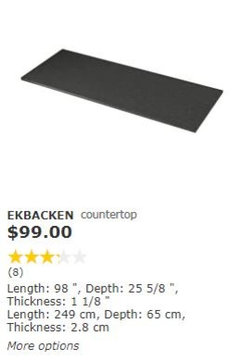
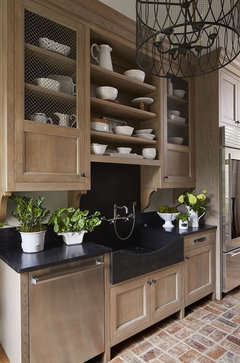
jad2design
4 years agoI suspect that the cases of your cabinets are every bit as solid as any new ones you would put in, and you did a _beautiful_ job refinishing them. The one thing that occurred to me is that you could keep what you have but work with a cabinet shop to make a few changes in the existing layout - adding a piece or two that matches what you have.. In my kitchen remodel adding a lower and upper cabinet to the left of my stove (only about 12” wide) and enclosing the side of my refrigerator made a huge difference in looks and functionality. I cant tell you how nice it is to be able to put things down on both sides of the stove. I never would have guessed what a change it would make. And it turned out that moving the vent hood over a foot, and taking down cabinets to work on them was no big deal, as far as the contractor was concerned.
So before you decide on a counter material I would really look over the layout with that in mind. The nice thing in your case is if you decided to do some rearranging of cabinetry along the stove wall you are not tearing out the whole kitchen for months on end.
I’m also voting for a plainer countertop. You found an excellent match in term of color, but it would end up being a lot of pattern. I’m attaching a picture of my remodel* with a short counter to the left of the stove and with the refrigerator newly enclosed. I went with soapstone btw, but soapstone has a fair amount of movement. I actually think something like a pale Corian would be lovely.* floor still to be done.
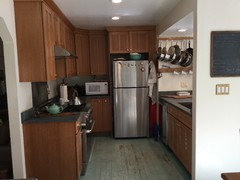
happyleg
4 years agoI agree with Bev. I like the dark tops. Love the two windows idea to. If u do cover windows do bamboo shade.
Joe T.
4 years agoI'm a big fan of saving vintage and appropriate. Great job refinishing these! Like many others, I think a dark counter is going to look better. We put honed Virginia Mist granite over my 1957 heart pine cabinets a year ago, and we're very, very happy with it.
One thing to think about—when our old Formica counters were removed, they had overlapped the cabinets, and where they overlapped, the wood was noticeably lighter. I had to mill and stain some trim to match the old cabinets, but it looks great.
Karenmo
4 years agolast modified: 4 years agoYour cabinets look fantastic! And it's great that you have the knotty pine paneling on the outside wall finished the same way. I love that you are retaining these vintage features so few homes have now. You are lucky and wise.
About the counters..... I would not use that stone. Even if the weight isn't an issue, it is too much the same as the way the wood is finished.
Try out some other colors to see what you like -- don't just try to do this with little swatches but bring in some big pieces of fabric in the colors you might want to visualize and drape that over the counter. For example, fold a white sheet to counter-size, place it atop the counter, and see if that is pleasing to you in your space under various lighting conditions. Do the same thing to assess the dark colored counter suggestions that many have made with a blanket, or heck, you could even approximate with a pair of pants!
Someone mentioned the Ikea counters earlier. That's a great way to save hundreds if not thousands. When you have straight counters like you do, you don't need to invest in custom-made counters. Unless you plan to sell in the near future and your house is in an area where stone or quartzite counters are more or less expected, think about investing that money in other projects.
Remember -- you can always live with something inexpensive for a few years and not feel too invested if you decide to change it down the line.
wsea
4 years agoBeverlys black countertop rendering looks amazing. It’s really adds a nice contrast and lets your cabinets shine more.
mainenell
4 years agoI think that what we see here are two different experiences of cabinets built in the 60’s and 70’s. Built solidly, or site built with minimal framing, similar to some modular home cabinets. The latter is definitely not strong enough to support the weight of granite. And sometimes the existing countertop is providing the structural integrity for the cabinets. Without seeing the cabinets in person there is no way to know this.
As to the selection of colors for the countertop, I agree that the stone selected will compete with the strongly patterned cabinets. Solid surface such as Corian would provide a lovely complement to those cabinets. And be lighter weight.artemis_ma
4 years agolast modified: 4 years agoHaven't read the posts preceding mine.
You recently refinished those cabinets? They are LOVELY.
If well built, YES, you can put granite or quartz on this cabinetry.
Your initial selection seems too move-y to work with the wood but I appreciate the idea. To be safe, do get a carpenter in there to ascertain the wood strength - older cabs are generally stronger than newer ones (they built better in the old days). You don't need a totally solid color, but I do fear your initial post suggestion might be a bit too much.
lynartist
4 years agoBeverly ‘s mock up looks just great! So appropriate for the age and style of these cabinets! Just because you can add stone doesn’t mean you should. Spend your $$$ wisely for the best results!keith Dcil
4 years agoSharon, Great work refinishing the cabinets. Please keep them. I think the granite/quartz you picked matches your cabinets too much and emphasizes the pink colors too much. I think a solid grey soapstone countertop would calm down the movement in the the knotty pine and would be appropriate for your 1960s cabinets. But I also think, for your galley kitchen, a solid grey or even black laminate (possibly IKEA) countertop idea mentioned by many is practical and would still be beautiful and also appropriate.
I would spend money on the following: 1. Box in the refrigerator with matching knotty pine creating a new storage cabinet above to the ceiling. 2. Add matching knotty pine upper and lower end pieces or cabinets (if you have the room) on the open side of the range and range hood. 3. Replace the floor with solid light grey linoleum flooring. 4. Replace appliances as needed so they all match. 5. Add much more lighting.
Dawn Martinez
4 years agoLove Beverly's mock up, I might even consider painting that paneling on the window wall white...?
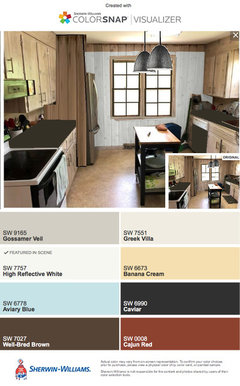
dan1888
4 years agoI would not save these lowers. They look good and because you diy'd them the investment is good. You can live with them without a doubt. Well except for the radiant top stove. Those are hard to live with. Induction is night to day better in every way. Cleaning especially.
But the layout can be improved when your full floorplan is considered I'm guessing. If you'd like to measure and post a floorplan we can make recommendations. A long-term plan can be thoughtfully broken into stages toward a goal. Possibly remove a wall and add an island.
If you decide to stick with this current setup there is a change to add function. Pull the cabinet structure 6 inches forward. You may need to reinforce the frames to do this. Then add 30" deep countertops. The added workspace will be very valuable.
Karenmo
4 years agoWhat a great idea to box in the fridge! Not only makes things look neater but the overtop cabinet it makes possible could be so useful for those large and rarely used things we all have. And this is the beauty of the knotty pine that you finished yourselves -- adding on matching-finish stuff is so much easier and more economical than with the the typical cabinetry products.
Sharon K
Original Author4 years agolast modified: 4 years agoThank you so much for the feedback, there were a couple requests for the kitchen floor plan dimensions, here is a sketch. The main struggles of the room are that it has 3 doors, 1 exterior, and 2 leading to other rooms. so the layout seems somewhat fixed. Adding cabinets along the window wall wouldn't seem to fit here, what are your thoughts @Dan1888

Karenmo
4 years agolast modified: 4 years agoCould you turn you window/picture window into a french door to the outside and then close off the OTHER door to the outside? Then you could extend the sink cabinet run all the way to the end wall. Or, if it would fit, maybe put the stove in the space where the door used to be (and then you could vent the cooktop exhaust directly to the outside, always a good thing). Where the stove used to be, you'd have room for a pantry cabinet.....it just goes on and on!
Sharon K
Original Author4 years agoThank you Karenmo I will adjust my diagram, the exterior door is at ground level, but the window in the back is 2nd story level, the house is on a hill. The exterior door is a small porch that then has steps wrapping down to the backyard, so to add french doors we'd have to add a deck which is out of scope for what we can do.
dan1888
4 years agoGood start on the floorplan. If you could expand this to the whole first floor that would allow for more inclusive ideas. Graph paper makes keeping things in scale easier. Dimensions for door and window openings will be appreciated. Your home seems to have space to consider some opening up. Is there a basement or crawlspace underneath this floor? You mention being on a hill. Is there a view available?
BeverlyFLADeziner
4 years agolast modified: 4 years agoCounters I am suggesting are NOT black but a dark charcoal. You may not think that makes a difference but it does. I used the counters in my own kitchen 9 years ago and they still look great.
Use all the money saved to purchase windows and light fixtures.
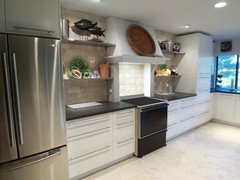
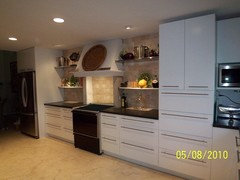
Jennifer Hogan
4 years ago@ BeverlyFLADeziner - I have been contemplating Soapstone Counters, but am concerned with the softness and price. Does the counter you suggested really look like soapstone?
ejoe326
4 years agoWe had soapstone installed in November and it is not soft. The first noticeable scratch I have is from the legs of a cooling rack that had a full 5 qt Le Creuset dutch oven on it. I was able to oil out most of it and the one edge I will try to lightly sand. My husband claims he cannot see it unless looking for it.
I see someone else mentioned a lot of movement. It depends on the kind. The perimeter of my kitchen has very little movement. The island is a different kind and has more movement but is not what I would consider busy.
Ours was 65.00/sq ft installed. They traveled about 2 hours each way to us to template and then install.
I think you done a beautiful job on your kitchen so far. I hope you post pictures as you make progress!Helen
4 years agoYou should do a search for soapstone as there are several lengthy threads discussing the pros and cons.
Soapstone is durable but in its own way. It is a stone that has what might be described as a living finish as it will not look shiny and pristine in the way other solid surfaces will.
Whether you like that or not is really a reflection of personality. I got a copper farm house sink with a living finish in which the surface changes continually as foods will cause the patina to wear off and expose the shiny metal but only in splotches. I am fine with that but there might be people who would go crazy because they want something shiny.
When I was researching counters, I was shown a porcelain soapstone which looked pretty good and wouldn't be a living finish. I didn't consider it as I wasn't interested in soapstone (real or porcelain) and I suspect the cost is equivalent if not more to the real thing. However, it is a way to achieve the look of soapstone if one doesn't want to deal with the real thing. Bottom line - are you someone who is happy with wrinkled linen and broken in jeans or do you like crisply starched and ironed shirts?BeverlyFLADeziner
4 years agolast modified: 4 years agoAre you asking if a $99 plastic laminate counter looks like soapstone? Really? Of course not. It's just a similar color and it has a fleck.

Soapstone, which your cabinets will not support, is something you put in a forever kitchen. Not a kitchen rehab. Again.......you don't spend more on the counters than on the cabinets. Your cabinets and drawers likely have none of the modern features associated with cabinets today. Self closing drawers, full extension glides, concealed hinges, adjustable shelves, drawers in base cabinets? Frankly, the layout of the kitchen would be changed if you purchased new cabinets.Are your purchasing a new range, microwave, hood, dishwasher etc? Your refinishing and counters should be viewed as a new shade of lipstick. This kitchen did not get a facelift.
shead
4 years agoThe cabinets look nice but I personally would not spend $4K on granite for that small of a kitchen in that layout. Yes, granite is nice, but laminate has come a long way in recent years and would save you thousands. Wilsonart Cipollino Bianco looks very similar, IMO, to the granite you chose but I do think charcoal (like Wilsonart's Oiled Soapstone) would be very nice.
Karenmo
4 years agoGetting back to the too-many-doors issue for this kitchen.....do you really need the door from the kitchen to the porch? Or could you close it off and completely do without a door to the outside (until you can add that deck)? Or could you perhaps shift the door to the porch to the dining room, where wall space might be available?
There was a time when a house HAD to have a "service entrance," which would typically have been to the kitchen, but those days are kind of gone now.
User
4 years agoI am not sure where you are located but M T’exiera (spelling?) sells DIY soapstone counters for under $1000. Soapstone counters are soft enough to cut with a diamond blade circular saw. Since you have 2 short straight runs, it would easy and inexpensive. If you choose a farm sink that goes all the way to the back wall, there would only be 2-3 straight cuts.
You did a beautiful job on your cabinets and I am pleasantly surprised to see so much support on this thread for keeping them. i also agree that black counters would look better than the one you chose.Aglitter
4 years agolast modified: 4 years agoNo one thus far appears to have commented on how striking it is that the thick wood wall paneling matches the cabinets, something that would be expensive to re-create if not impossible with many cabinet suppliers who won't touch any other wood project aside from cabinetry. Your current countertop is tiled, thus I understand the desire to replace it. However, the photos you've given us don't show enough expanse or complex angles of countertop to justify a $4K granite cost unless you've chosen exotic granite. You've variously also called your selected slab quartzite, which is more expensive. If the cost is bothering you, there are other natural stone alternatives that could slash your cash outlay.
I would tend to agree with the posters who guess that your older cabinets are well-built enough to support a 3 cm-thick natural stone top, but alternately you could choose a 2 cm top with a wood underlay to reduce the weight, though the cost would end up about the same due to the labor for the underlay and laminated stone edges to cover the underlay. The posters who have suggested soapstone have done so because soapstone is the go-to material for rustic kitchens, but the slab you chose takes your "character" wood style in a different direction.
Many of the posters offering ideas for a total renovation are experienced pros with valid suggestions, however, you've simply asked if it would be worth replacing your tiled countertop with granite, and hopefully the advice offered through all of the comments will help you make up your mind. Best wishes.
Hillside House
4 years agolast modified: 4 years agoBeverlyFLADeziner, you’re confusing two posters. The one who asked about your soapstone isn’t the OP with the 50yo cabinets.
gtcircus
4 years agoI would use a stone with less movement. The knotty pine has enough interest and enough movement that adding more is going to be unsettling. Remember you have to look at it first thing in the morning. I agree a simple soap stone or blue stone (looks black) would be best. Remember, less is often more when planning a room.marjie1059
4 years agoI love the slab you've chosen...but not in that kitchen. As others have said, it's too similar. The overall effect would be bland. Counter, cabinets, wall--all looking pretty similar.
I echo concerns regarding weight. Some 50yo cabinets are very sturdy....and then there are others....
Dark countertops would contrast well with the lighter cabinets.
I have granite; I love my counters; and while I understand why some recommend formica, I did not want formica or solid surface. Soapstone may also look good in that kitchen.
What do you plan for the floor?
Karenmo
4 years agolast modified: 4 years agoWe saw soapstone cobbles in a stream during a geology field trip last Saturday! They were kind of a dark grey and we could scratch them with our fingernails! I found myself asking our teacher why this material became so popular for counters if it is that soft. He had no answer but now I see -- because it's so easily worked! There is even a story about DIY soapstone counters in This Old House! See: https://www.thisoldhouse.com/how-to/how-to-install-soapstone-countertop
desertsteph
4 years agoI like both the slab and the cabinets - just not together. they compete with each other. they would also boggle my eyeballs day in and day out. When I first moved into my place 6 yrs ago, my plan was to rip out the kitchen and put in new. After a time in here I decided I didn't want the mess and hassle of it all. my inner cabs were fine but the doors were some what beat up. not the color I'd pick either. 6 yrs later I'm fine with it the way it is. someday I might replace the door and draw fronts - I do really like the slab style on both. no ledges / grooves to catch dust, dirt, crumbs and easier to clean.
I also wanted to replace the white laminate counter top and spent lots of time looking for a replacement. didn't want granite or other stone surface - I drop things a lot and didn't want glass shattered all over (that happens to my sister with her beautiful granite counters and tile floors). Then I got invaded by tiny, tiny ants - barely could see 'em. That's when I decided the plain white laminate was also fine. I'd never see those ants on a patterned counter top. so I have the same old white laminate.
And while some here will be great layout help if you want to gut it and redo top to bottom, that isn't what I read in the OP. lots of time, hassle and money when your kitchen looks very nice and serviceable. A few changes you've planned and you'd be a happy camper and hopefully not frazzled and in debt over it.
Also, I love an attached porch - with a door to it in order to make use of it. It's your kitchen and your money. make it what makes you happy within your budget.
I do like the black or dark charcoal counter tops with your cabinets. laminate is cheaper, lasts a long time and is easy to clean.
Beth H. :
4 years agoSharon, with the movement of your pine cabs, I'd pick something solid, like the dark one bev has shown you.
I was going to suggest this Charcoal soapstone quartz (or look at the real soapstone). I am considering this for my own
(it was propped between other slabs, so this is the only pic I could get.
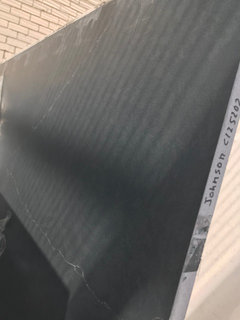

for the floors, I put in a porcelain tile that looks like Limestone (Tilebar)
It basically looks like this lighter gray one, only in the charcoal color. and, these slabs are about $1700
here's a real soapstone slab. price was $27 sq ft.
the slab you showed in your pic is Fantasy Brown (it's listed as a marble or a quartzite). I think the veining competes w/your cabinets.
black granite, leathered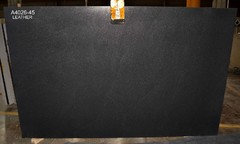
MSI Stellar Gray quartz
other flooring options. montauk black slate
or Tilebar again,,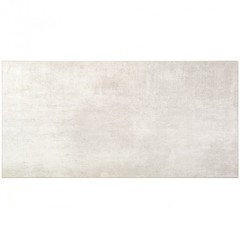


jad2design
4 years agoA word of advice, and maybe this is a “well, duh” suggestion, but do any electrical upgrades before you install a counter and backsplash, at least if you are going with the current style where the splash covers the entire wall. I did my kitchen remodel in phases and part two was bringing my electrical up to code. New rules called for, among other things, an outlet for every six feet of counter run. This would have been problematic if a stone backsplash was already in place.
You have a charming kitchen and I hope you are planning on staying there and adding upgrades slowly over time. If so, I really recommend a layout plan, if you are thinking about adding any cabinets plus a quote from an electrician for electrical upgrades. In my case, I put pieces of blue tape wherever he said new plugs had to go and on the ceiling too, where floods were being added so I could visualize what it would look like. Also, if you are going with a stone backsplash and are just using the old plugs, I think the boxes have to be moved forward to accommodate the new thickness. I went with an old fashioned 5” splash, so not an issue for me.
re soapstone, having seen Beverley’s mock up I’m sold on the darker charcoal color to compliment your cabinets, in whatever material.. As mentioned, I have soapstone myself, and love it but mine hasa lot of veining. There are quieter soapstones, and in fact, the darker, less patterned varieties also seem to be the hardest. Virginia mist granite etc, also durable and pretty. ...Cheaper too.Dawn Martinez
4 years agoOh my gosh, great comment jad2design - code has changed a lot and this is a very smart suggestion!
acm
4 years agoI liked Beverly's dream board for a completely new kitchen -- but honestly, I think i'd use the light counters now instead of dark, just to brighten the whole place up! (I'm also a vote for painting the paneling on the window wall, or removing it to make a fridge divider and then painting new drywall instead.)
marjie1059
4 years agoVirginia mist granite, jad2, is one of the most beautiful things I've ever seen. It was not in the warehouse when I went granite shopping, or it might be in my kitchen now.
I agree with acm--remove the wall paneling.
Granite counters and breaking things, as desertsteph said? I've had granite for 7 years and nothing has broken that wouldn't have broken on laminate. I don't have a tile floor, though, but hickory (not engineered)...and not too much has broken on that, whereas I'm positive that many things would have broken on a tile floor that haven't. But I nixed tile from the beginning--as I get older, my knees will be more and more grateful for the "give" in the wood floor.User
4 years agolast modified: 4 years agoThe cabinets are really cool.
As to weight....granite is heavy, quartz is heavier, soapstone is heaviest still. Old cabinets were often better made than cheap modern cabinets so I think you could get away with granite but I wouldn't push it by trying anything heavier.
And there are some things you can do. Have a contractor check the cabinets for safety and possibly reinforce them. The contractor might be able to add metal drawer glides if you want them. Some granite countertop installations have a thin layer of granite over a plywood underlayer. Stick with a light weight sink like stainless steel and don't add extra weight by using a cast iron sink. It should be fine.
Aesthetically I think your best choice would be a dark, plain granite as the wood already has a lot of pattern and you don't want it to look too busy. If it were my kitchen I'd stick with dark charcoal gray for both countertops and floor. Daltile has a slate-look ceramic tile called "Continental Slate" in the color "Asian Black" that might look good and isn't expensive.
marjie1059
4 years agoStainless steel...ugh. Just my opinion. I'd rather pay for reinforcement for a different type of sink than to have SS.
suzyq53
4 years agoMaybe you can find brown fantasy prefab? Or something close. $4K is too much for the tops.
desertsteph
4 years agolast modified: 4 years agomarjie - Granite counters and breaking things, as desertsteph said? I've had granite for 7 years and nothing has broken that wouldn't have broken on laminate.
most people probably don't have that problem, but my sister does and I do also. It's a physical thing for us. I have 3 trigger fingers and sometimes they really act up. I had to have injections in 1, a few yrs ago another one swelled up and was very painful - I couldn't even shake hands with anyone. that lasted for months. last Aug another one swelled up and doing much of anything with that hand is painful. I never know when this will happen, so had to think ahead regarding taking glasses / mugs in/ out of an upper cabinet and hitting the counter or floor (I also wanted tile floors but put in vinyl planks). I wanted to avoid broken glass that I'd have to clean up and worry about my pup's paws finding splinters of glass that I missed. Anything I change or replace I carefully weigh my wants vs needs and the usability for me, the upkeep of it and the possible danger to me (and pup). My sister and her dh put in tile flooring thru out their main floor for the look and ease of cleaning, but after years of walking on it, she hates it.
ljptwt7
4 years agoFollowing. Love your cabinets. I also think dark plain counters would be best.
(My dream would be soapstone, so I am biased )

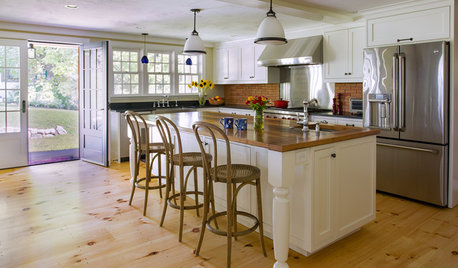
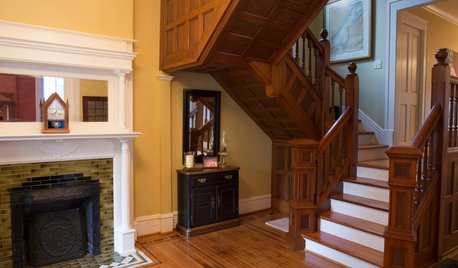
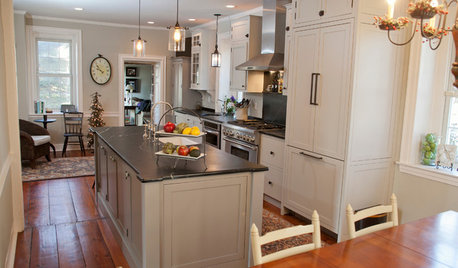
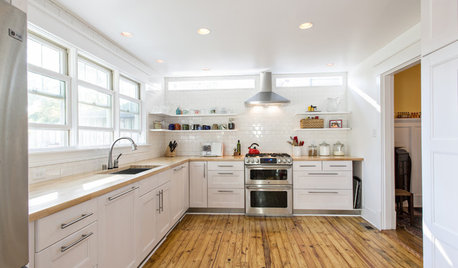
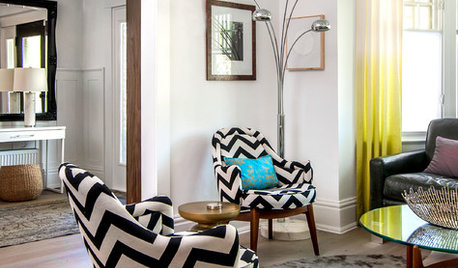

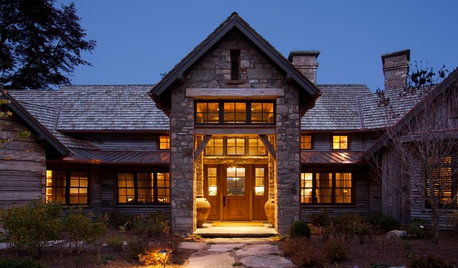
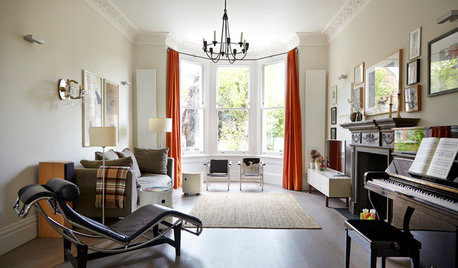






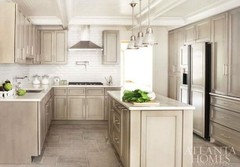
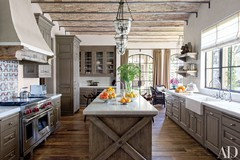
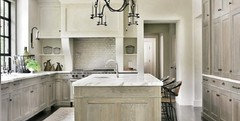

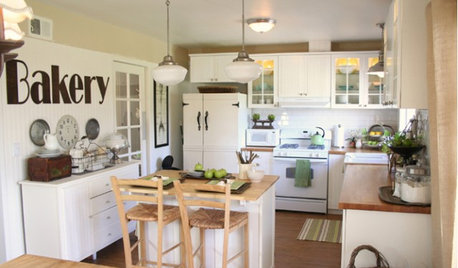



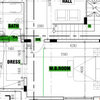
Hillside House