Low maintenance exteriors - stone, brick, anything else?
lyfia
4 years ago
Featured Answer
Sort by:Oldest
Comments (27)
lyfia
4 years agolast modified: 4 years agoRelated Professionals
Nashville Interior Designers & Decorators · St. Louis Furniture & Accessories · Lancaster Lighting · Arvada Architects & Building Designers · River Edge Architects & Building Designers · Lincoln Home Builders · West Carson Home Builders · Binghamton General Contractors · Duncanville General Contractors · Dunedin General Contractors · Jefferson Valley-Yorktown General Contractors · Markham General Contractors · Milford Mill General Contractors · Parsons General Contractors · Walnut Park General Contractorslyfia
4 years agolast modified: 4 years agolyfia
4 years agolast modified: 4 years agolyfia
4 years agolast modified: 4 years agorwiegand
4 years agolyfia
4 years agoVirgil Carter Fine Art
4 years agoDLM2000-GW
4 years agolast modified: 4 years agoVirgil Carter Fine Art
4 years agolyfia
4 years agolyfia
4 years agolast modified: 4 years ago
Related Stories
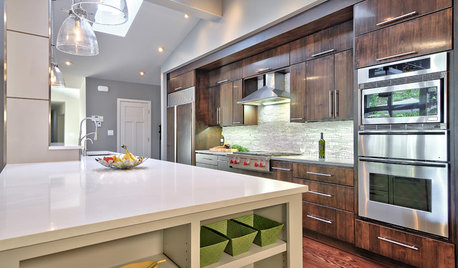
KITCHEN COUNTERTOPS7 Low-Maintenance Countertops for Your Dream Kitchen
Fingerprints, stains, resealing requirements ... who needs ’em? These countertop materials look great with little effort
Full Story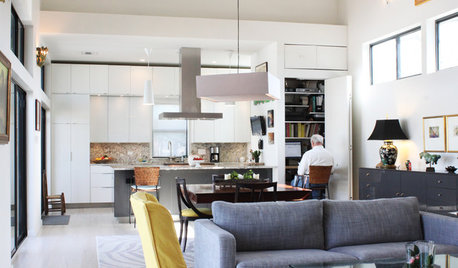
HOUZZ TOURSMy Houzz: Luminous and Low Maintenance in New Orleans
See the new build that replaced a hurricane-ravaged house, beginning a new chapter for a retiring couple
Full Story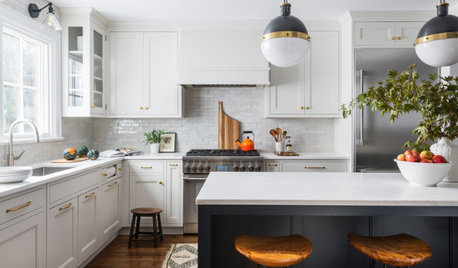
KITCHEN DESIGNThe Best Low-Maintenance Kitchen Finishes
Cut down on cleaning time and repair costs by choosing these finishes for flooring, cabinets, countertops and more
Full Story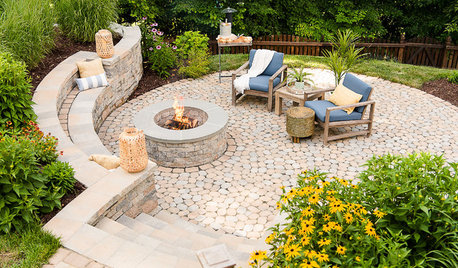
LANDSCAPE DESIGNHow to Design a Low-Maintenance Yard
See 12 ways to set up your garden so you spend less time working on it and more time enjoying it
Full Story
MATERIALSRaw Materials Revealed: Brick, Block and Stone Help Homes Last
Learn about durable masonry essentials for houses and landscapes, and why some weighty-looking pieces are lighter than they look
Full Story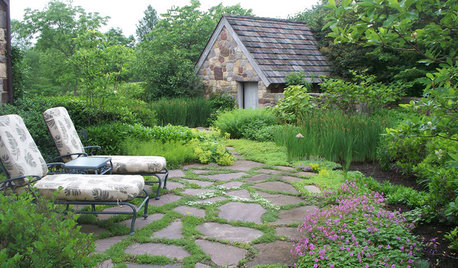
GARDENING GUIDESLow-Maintenance Ground Covers to Go With Your Pavers
These 8 plants will fill the spots between steppingstones, gaps in flagstone patios and other garden nooks and crannies
Full Story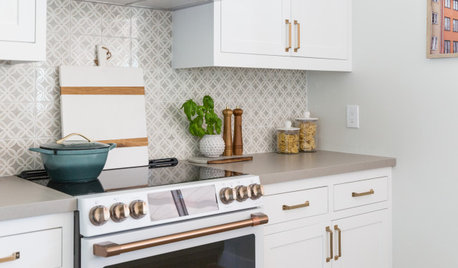
KITCHEN CABINETS9 Ways to Get Low-Maintenance Kitchen Cabinets
Save valuable elbow grease and time with these ideas for easy-to-maintain cabinets
Full Story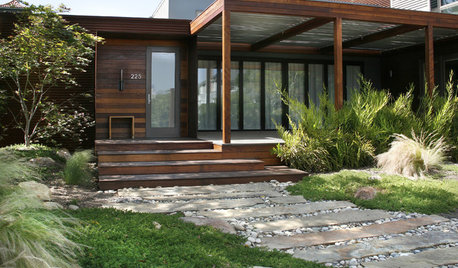
LANDSCAPE DESIGN7 Low-Maintenance Lawn Alternatives
Turf isn't the only ground cover in town. Get a lush no-grass lawn with clover, moss and other easy-care plants
Full Story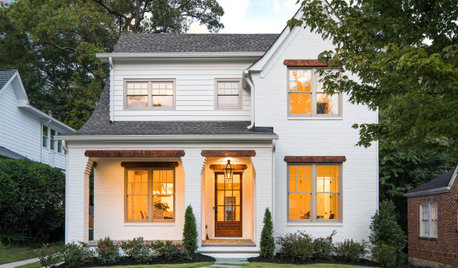
EXTERIORSShould You Paint Your Brick House?
See if paint is a good option for your exterior, and learn about the steps professional painters take
Full Story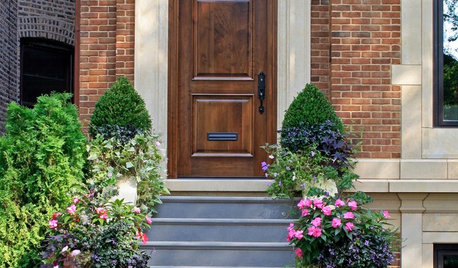
CURB APPEALKnow Your House: Anatomy of a Brick Veneer Wall
Brick's new role as skin versus structure offers plenty of style options for traditional exteriors
Full Story





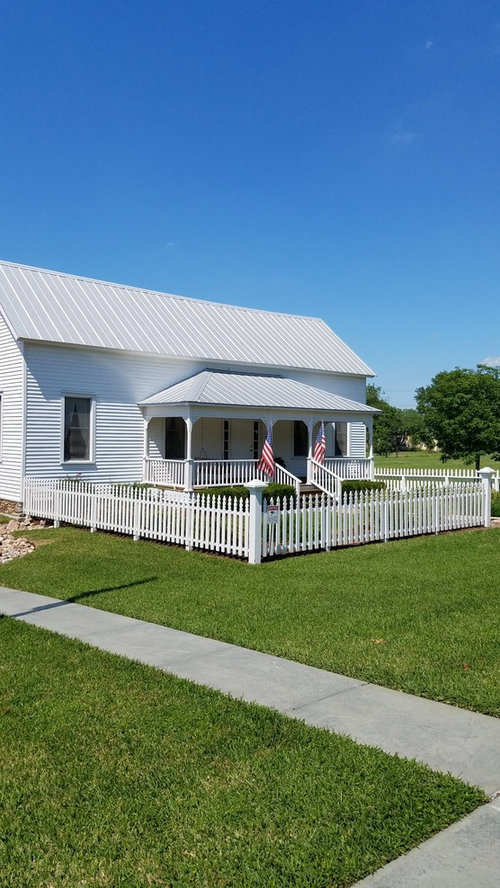
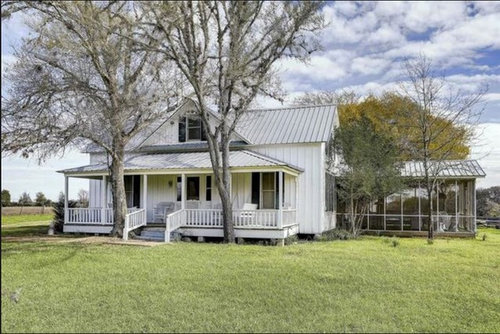

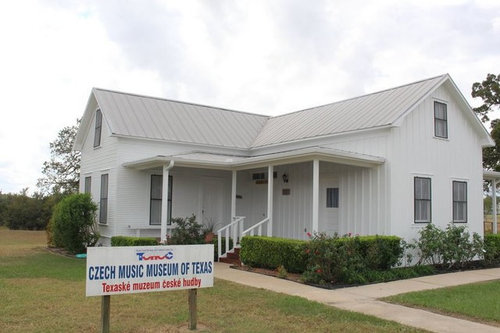
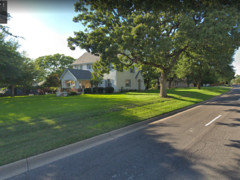


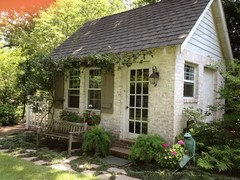
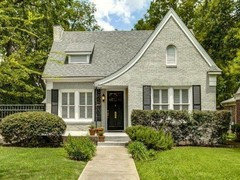
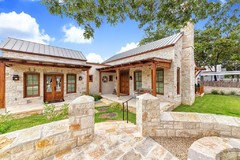
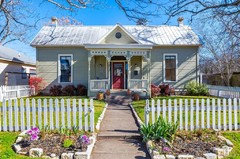




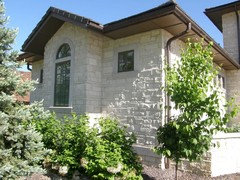
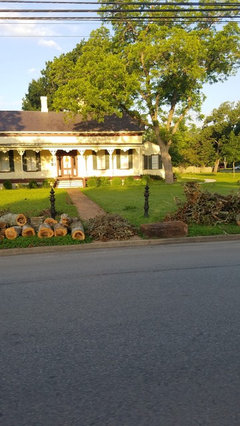
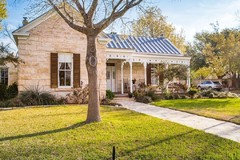
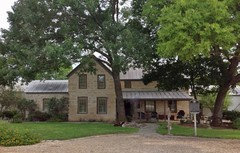
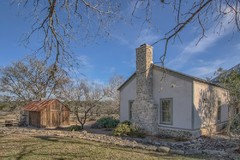
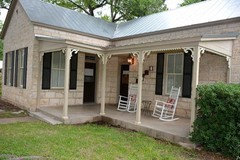








Anglophilia