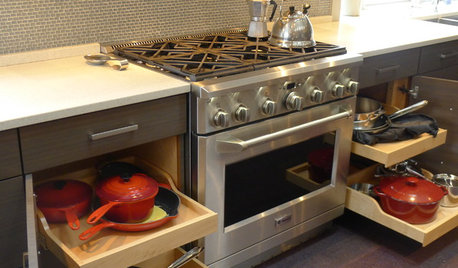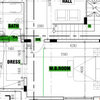New kitchen issues
lozzaine
4 years ago
Featured Answer
Sort by:Oldest
Comments (27)
lozzaine
4 years agolast modified: 4 years agoRelated Professionals
Frankfort Kitchen & Bathroom Designers · Knoxville Kitchen & Bathroom Designers · Oneida Kitchen & Bathroom Designers · Hastings Furniture & Accessories · Wichita Furniture & Accessories · Walker General Contractors · Waterville General Contractors · Corcoran Kitchen & Bathroom Designers · Albany Kitchen & Bathroom Designers · Commerce City Kitchen & Bathroom Designers · Flint Kitchen & Bathroom Designers · Redmond Kitchen & Bathroom Designers · Placerville Kitchen & Bathroom Remodelers · Beaumont Cabinets & Cabinetry · Shady Hills Design-Build Firmslozzaine
4 years agolozzaine
4 years agochispa
4 years agolast modified: 4 years agolozzaine
4 years agolozzaine
4 years agolozzaine
4 years agolozzaine
4 years agochispa
4 years agochispa
4 years agolozzaine
4 years agolozzaine
4 years agocpartist
4 years agochispa
4 years agojhmarie
4 years agodaisychain Zn3b
4 years agolozzaine
4 years agolozzaine
4 years agoThe Kitchen Place
4 years agolast modified: 4 years agoDebbi Washburn
4 years agoJoy Wills
4 years agolozzaine
4 years agolozzaine
4 years agolozzaine
4 years ago
Related Stories

You Said It: Hot-Button Issues Fired Up the Comments This Week
Dust, window coverings, contemporary designs and more are inspiring lively conversations on Houzz
Full Story
KITCHEN OF THE WEEKKitchen of the Week: Seeking Balance in Virginia
Poor flow and layout issues plagued this kitchen for a family, until an award-winning design came to the rescue
Full Story
KITCHEN DESIGNIs a Kitchen Corner Sink Right for You?
We cover all the angles of the kitchen corner, from savvy storage to traffic issues, so you can make a smart decision about your sink
Full Story
REMODELING GUIDES9 Hard Questions to Ask When Shopping for Stone
Learn all about stone sizes, cracks, color issues and more so problems don't chip away at your design happiness later
Full Story
KITCHEN DESIGNDetermine the Right Appliance Layout for Your Kitchen
Kitchen work triangle got you running around in circles? Boiling over about where to put the range? This guide is for you
Full Story
KITCHEN DESIGN3 Steps to Choosing Kitchen Finishes Wisely
Lost your way in the field of options for countertop and cabinet finishes? This advice will put your kitchen renovation back on track
Full Story
KITCHEN STORAGEKitchen of the Week: Bamboo Cabinets Hide Impressive Storage
This serene kitchen opens up to reveal well-organized storage areas for a family that likes to cook and entertain
Full Story
KITCHEN DESIGNKitchen of the Week: Brick, Wood and Clean White Lines
A family kitchen retains its original brick but adds an eat-in area and bright new cabinets
Full Story
KITCHEN OF THE WEEKKitchen of the Week: Midcentury Meets Sweden in Minneapolis
A fun, retro-style makeover gives an aging galley kitchen a fresh look with a nod to the past
Full Story
KITCHEN DESIGNIdeas for L-Shaped Kitchens
For a Kitchen With Multiple Cooks (and Guests), Go With This Flexible Design
Full StoryMore Discussions














2ManyDiversions