Bathroom Remodel help, ideas and plans
Tina S
4 years ago
Featured Answer
Sort by:Oldest
Comments (14)
badabing2
4 years agoRelated Professionals
Five Corners Architects & Building Designers · North Bergen Architects & Building Designers · Athens Furniture & Accessories · Memphis Furniture & Accessories · Peachtree City Furniture & Accessories · Mahwah Furniture & Accessories · Decatur General Contractors · Muskogee General Contractors · King of Prussia Kitchen & Bathroom Designers · Pike Creek Valley Kitchen & Bathroom Designers · Ramsey Kitchen & Bathroom Designers · Morristown Glass & Shower Door Dealers · University Park Cabinets & Cabinetry · Lake Zurich Furniture & Accessories · Tukwila LightingBeth H. :
4 years agoTina S
4 years agoBeth H. :
4 years agoacm
4 years agoTina S
4 years agoDesigner Drains
4 years agofelizlady
4 years agoptreckel
4 years agoptreckel
4 years agoBarbara Almandarz
4 years agofelizlady
4 years agoTina S
4 years agolast modified: 4 years ago
Related Stories
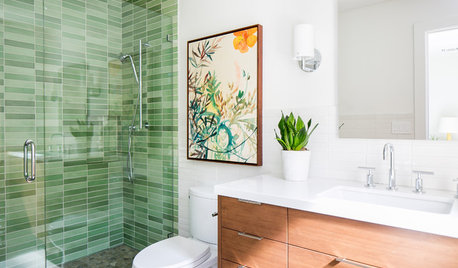
BATHROOM DESIGNTry These Bathroom Remodeling Ideas to Make Cleaning Easier
These fixtures, features and materials will save you time when it comes to keeping your bathroom sparkling
Full Story
REMODELING GUIDESBathroom Remodel Insight: A Houzz Survey Reveals Homeowners’ Plans
Tub or shower? What finish for your fixtures? Find out what bathroom features are popular — and the differences by age group
Full Story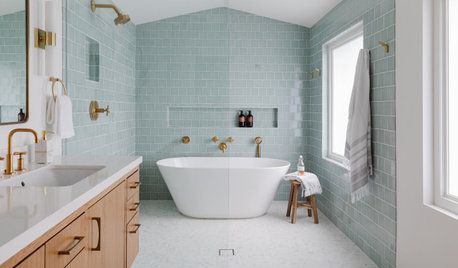
REMODELING GUIDESHow to Plan for a Bathroom Remodel
Ready to reboot your bathroom? Ask yourself these questions to get a room you love
Full Story
REMODELING GUIDESBathroom Workbook: How Much Does a Bathroom Remodel Cost?
Learn what features to expect for $3,000 to $100,000-plus, to help you plan your bathroom remodel
Full Story
KITCHEN DESIGNRemodeling Your Kitchen in Stages: Planning and Design
When doing a remodel in phases, being overprepared is key
Full Story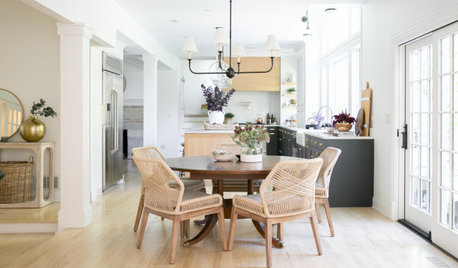
HOUZZ PRODUCT NEWS2 Things That Can Help Keep a Remodeling Project on Track
How you react to a problem can make or break a project. Being nimble and creative can ensure a positive outcome
Full Story
BATHROOM COLOR8 Ways to Spruce Up an Older Bathroom (Without Remodeling)
Mint tiles got you feeling blue? Don’t demolish — distract the eye by updating small details
Full Story
BATHROOM DESIGN14 Design Tips to Know Before Remodeling Your Bathroom
Learn a few tried and true design tricks to prevent headaches during your next bathroom project
Full Story
BATHROOM DESIGN10 Things to Consider Before Remodeling Your Bathroom
A designer shares her tips for your bathroom renovation
Full Story
4 Easy Ways to Renew Your Bathroom Without Remodeling
Take your bathroom from drab to fab without getting out the sledgehammer or racking up lots of charges
Full Story






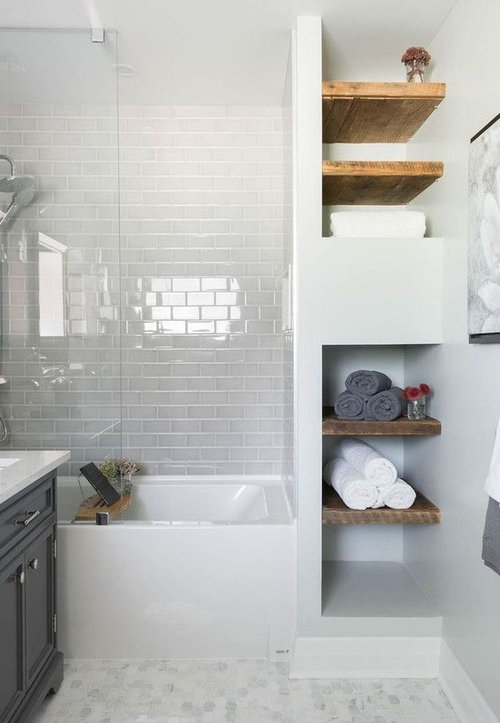


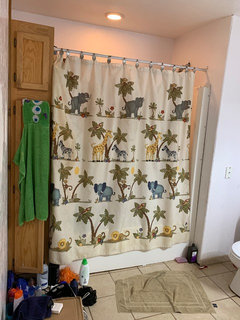
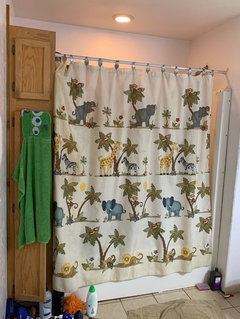




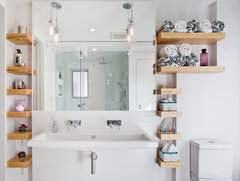
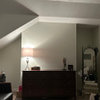



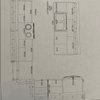
everdebz