New sideboard....your thoughts: Will this look rubbish?
plecostomus
4 years ago
last modified: 4 years ago
Featured Answer
Sort by:Oldest
Comments (23)
Related Professionals
Enterprise Architects & Building Designers · Hammond Kitchen & Bathroom Designers · Schaumburg Kitchen & Bathroom Designers · Fountain Furniture & Accessories · Fairview General Contractors · Hayward General Contractors · Murrysville General Contractors · Sterling General Contractors · Tooele Cabinets & Cabinetry · Covington Kitchen & Bathroom Designers · Bloomington Kitchen & Bathroom Designers · Clovis Kitchen & Bathroom Remodelers · Thonotosassa Kitchen & Bathroom Remodelers · Spring Valley Cabinets & Cabinetry · Atascocita Cabinets & Cabinetrybeckysharp Reinstate SW Unconditionally
4 years agoplecostomus thanked beckysharp Reinstate SW Unconditionallychantelle1
4 years agoplecostomus
4 years agolast modified: 4 years agoplecostomus
4 years ago
Related Stories
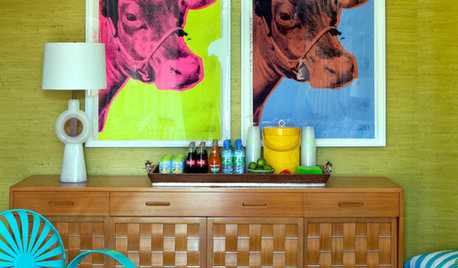
FURNITUREStyling Secrets for Beautiful Buffets and Sumptuous Sideboards
Keep these timeless pieces fresh and relevant with art, flowers and well-thought-out accessories
Full Story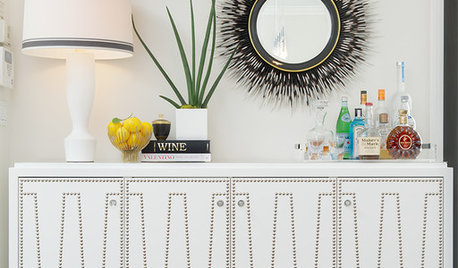
DINING ROOMSBuffet, Sideboard, Server, Credenza: What's the Difference?
Learn the definitions and details to make shopping for dining room storage furniture less confusing
Full Story
SMALL HOMESHouzz Tour: Thoughtful Design Works Its Magic in a Narrow London Home
Determination and small-space design maneuvers create a bright three-story home in London
Full Story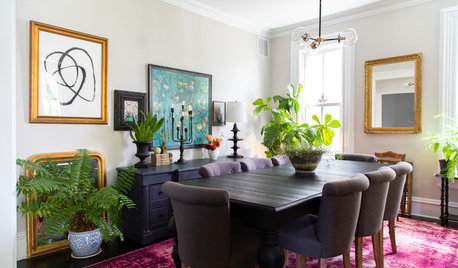
MY HOUZZThoughtful Refresh for a Historic Home in Illinois
A couple — a boutique owner and a contractor — unearth structural gems original to their 1880s Chicago-area Victorian
Full Story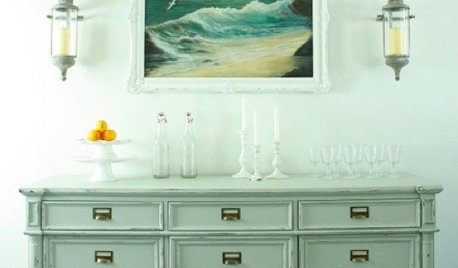
DECORATING GUIDESThe Cure for Houzz Envy: Dining Room Touches Anyone Can Do
Get a decorator-style dining room on the cheap with inexpensive artwork, secondhand furniture and thoughtful accessories
Full Story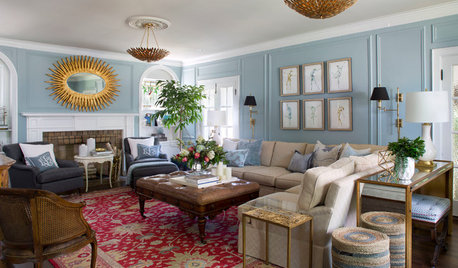
TRADITIONAL HOMESHouzz Tour: Beautiful 1929 Tudor-Style House Made Whole Again
A thoughtful renovation reveals original architectural details and removes an unfortunate 1980s addition
Full Story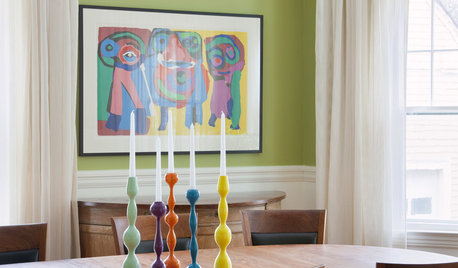
DECORATING GUIDESCan't-Beat Style: Candlestick Clusters
Create high decorating drama with the right mix of candleholders on table, sideboard, mantel and more
Full Story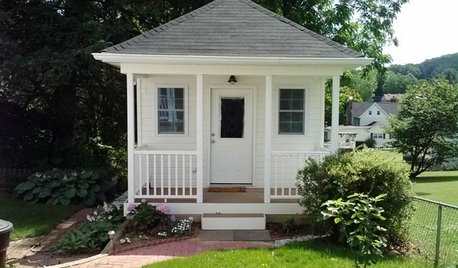
STUDIOS AND WORKSHOPSCreative Houzz Users Share Their ‘She Sheds’
Much thought, creativity and love goes into creating small places of your own
Full Story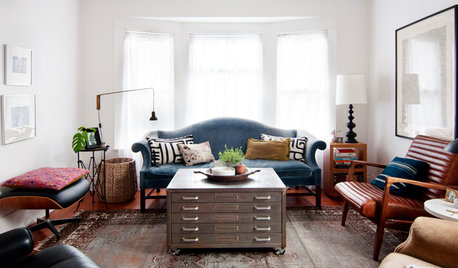
MY HOUZZMy Houzz: Graphic Designer Puts Her Stamp on a Seattle Rental
Her thoughtful collected style makes the apartment a comfortable gathering place for friends and family
Full Story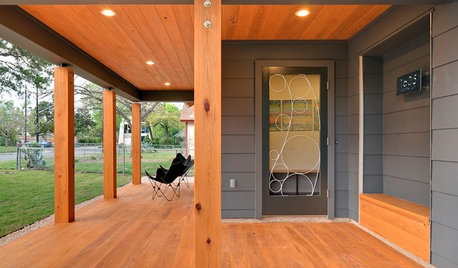
HOUZZ TOURSHouzz Tour: Artful and Efficient in Austin
Visit a home that glows with local materials, thoughtful design, heritage trees and Moontowers
Full StorySponsored
More Discussions








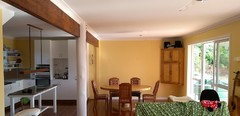
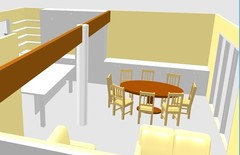
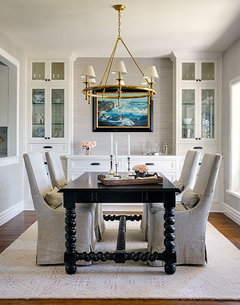


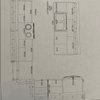
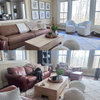
elunia