Changing kitchen / DR layout on 60s ranch style house
Anne Gibson
4 years ago
Related Stories
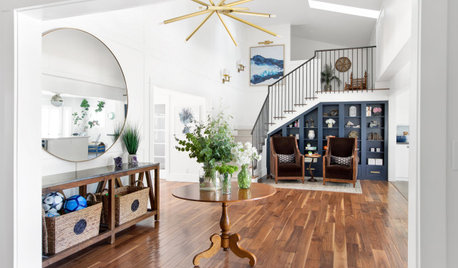
HOUZZ TOURSNew Layout and More Light for a Family’s 1940s Ranch House
A Los Angeles designer reconfigures a midcentury home and refreshes its decor
Full Story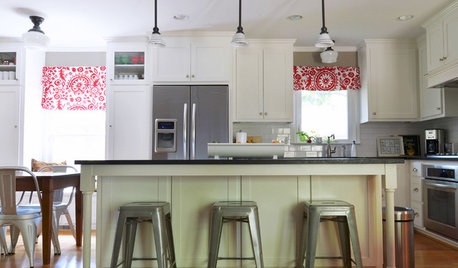
ECLECTIC HOMESMy Houzz: Kitchen Remodel Unifies a 1950s Texas Ranch House
A budget-minded couple seamlessly mix modern upgrades with vintage decor in Dallas
Full Story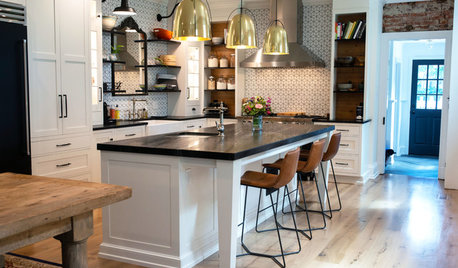
KITCHEN DESIGNKitchen Update Befitting an 1880s Federal-Style House
An interior designer opens up the floor plan and balances old and new in a Pennsylvania home
Full Story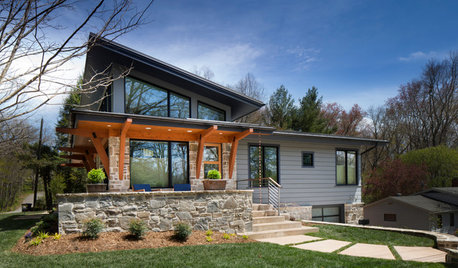
CONTEMPORARY HOMESHouzz Tour: A ’60s Ranch House Grows Up and Out
A family’s ranch house gets an addition, high ceilings and new indoor-outdoor living spaces
Full Story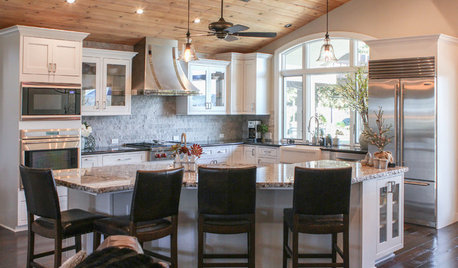
RANCH HOMESMy Houzz: Warm and Airy Kitchen Update for a 1980s Ranch House
A dark and cramped kitchen becomes a bright and open heart of the home for two empty nesters in Central California
Full Story
RANCH HOMESHouzz Tour: Ranch House Changes Yield Big Results
An architect helps homeowners add features, including a new kitchen, that make their Minnesota home feel just right
Full Story
BEFORE AND AFTERSKitchen of the Week: Bungalow Kitchen’s Historic Charm Preserved
A new design adds function and modern conveniences and fits right in with the home’s period style
Full Story
KITCHEN DESIGNKitchen of the Week: Barn Wood and a Better Layout in an 1800s Georgian
A detailed renovation creates a rustic and warm Pennsylvania kitchen with personality and great flow
Full Story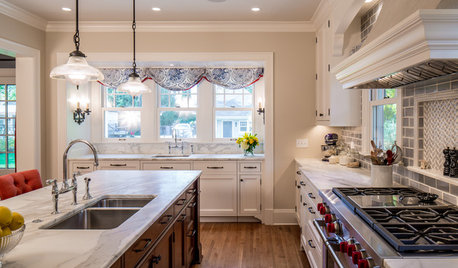
KITCHEN DESIGNNew Kitchen Takes Its Cue From the Home’s Traditional Style
Classic trim and millwork make this new kitchen a better fit for a Colonial Revival house in Minneapolis
Full Story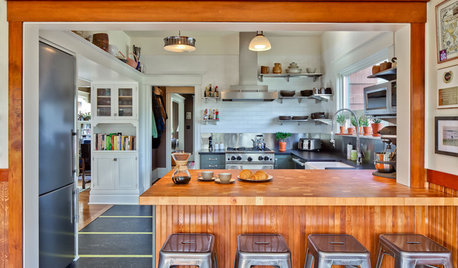
KITCHEN DESIGNKitchen of the Week: New Traditional Style in a 1900s Home
A more open layout gives a Seattle kitchen much-needed breathing room, while classic materials maintain its character
Full StoryMore Discussions






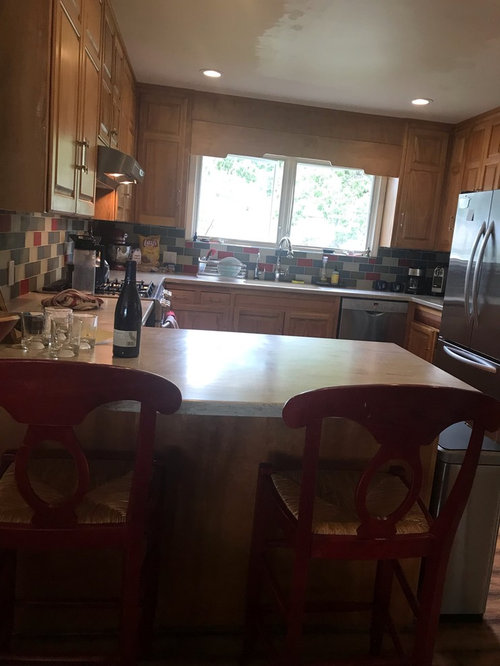
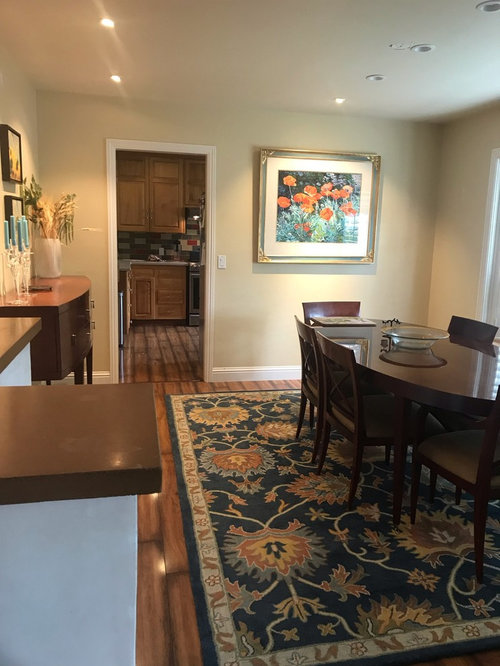
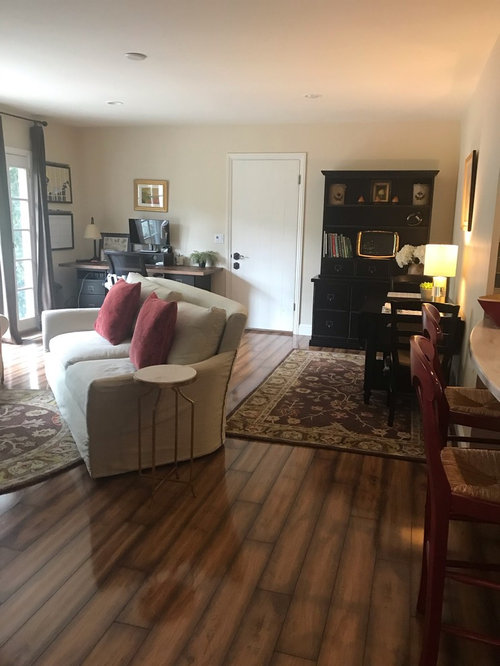
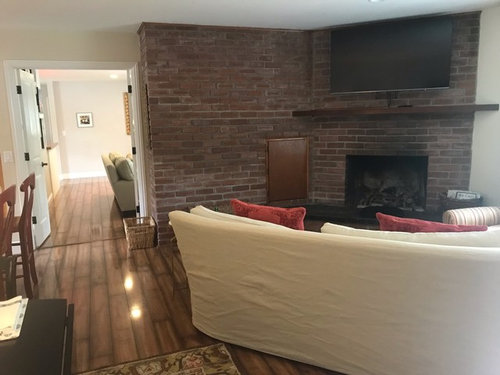



Buehl
paulakopasz
Related Professionals
University City Kitchen & Bathroom Remodelers · Boca Raton Kitchen & Bathroom Remodelers · Bremerton Kitchen & Bathroom Remodelers · Buffalo Grove Kitchen & Bathroom Remodelers · Fremont Kitchen & Bathroom Remodelers · Omaha Kitchen & Bathroom Remodelers · Port Angeles Kitchen & Bathroom Remodelers · Fairmont Kitchen & Bathroom Remodelers · Harrison Cabinets & Cabinetry · Livingston Cabinets & Cabinetry · Prospect Heights Cabinets & Cabinetry · Red Bank Cabinets & Cabinetry · Wadsworth Cabinets & Cabinetry · White Oak Cabinets & Cabinetry · Wyomissing Tile and Stone Contractors