Prices and where to buy inset cabinetry
Hello everyone,
My husband and I are currently in the process of pricing out our dream home, and I had an inspiration picture I gave to the builder of the ideal cabinetry in the kitchen, should the budget allow it. I met with the cabinet company he recommended and for the size kitchen (rather large at 15'8"x30'4"), the kitchen alone would've cost $137,000. They said the cabinets would be made somewhere in Ohio (I think), by a very high end Amish company. For the built-ins around the fireplace and all the bathroom cabinetry, it came out to over $210,000. These prices seem astronomical to me. I can't fathom spending more than the land, or what we paid for my current home on just cabinetry, but I'm afraid I've fallen in love with the inset cabinet look. Is there any way I could find the look of this inspiration picture for a reasonable price? What would be a reasonable price for a kitchen of this size and where would I find them? Thanks in advance for your help!
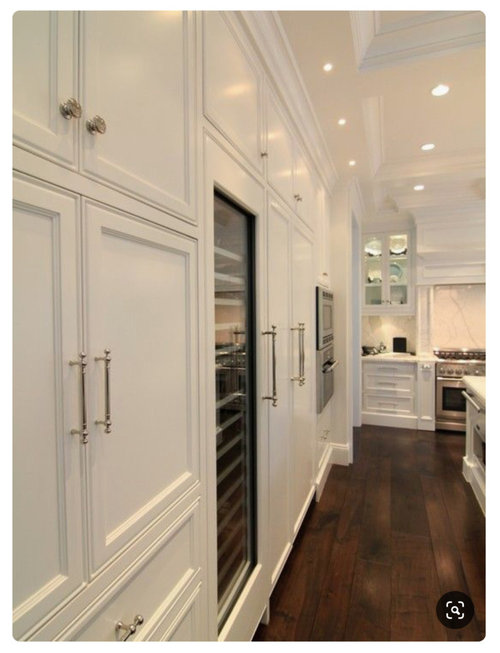
Comments (119)
scottie mom
4 years agoSomeone else mentioned drawing out the kitchen. I bought survey spray chalk and have yet to go out to the land and spray it out. It's good that you took that advice, but laying out something outside is extremely misleading. Clients are almost always shocked at how small the footprint of their house looks when it's laid out on a site. The sky and the trees completely throw off the sense of scale. Once the thing is framed up, it's easier to perceive.
I did however use a measuring tape and kind of tried to see the scale inside my own house. The kitchen is like the size of my entire living room and almost whole foyer so I realize it’s big.
The fact that you couldn't fit this layout into your house is another clue that the scheme is just way, way out of scale. You are getting a lot of good advice here. Just a quick glance at your design tells me that even cheap cabinets will be over 100K. No amount of shopping around is going to bring them in any lower than that, and the cost of stone, drywall, lighting, paint, hardware, and labor is just going to keep going up and up. You should have whatever kitchen works for you and makes you happy, but I'm afraid you could use some guidance to get you there before you waste a fortune on something uncomfortable and difficult to use and maintain. That wall of cabinets is dizzying and confusing and bleak. I can imagine only someone who stands to benefit from the sale of said cabinets would find it otherwise.
Anglophilia
4 years agoConsider using Corian for your countertops. Specifically, Glacier White Corian. It’s pretty much bullet proof, spills/stains remove easily, it’s low in cost compared to quartz or quartzite, and the seams will NOT show at all! Yes, magic markers also come off easily (DD’s kitchen).
i cannot urge you enough to get to get the help of a kitchen designer. The coast is quite reasonable. Your needs are very specific and not the norm. And you need help.Related Professionals
Panama City Beach Architects & Building Designers · Aliso Viejo Home Builders · Galena Park General Contractors · Champaign General Contractors · Fort Salonga General Contractors · Jacksonville General Contractors · Leon Valley General Contractors · Boise Interior Designers & Decorators · Wanaque Interior Designers & Decorators · Beloit General Contractors · United States Kitchen & Bathroom Designers · Black Forest Cabinets & Cabinetry · Newcastle Cabinets & Cabinetry · Charlottesville Tile and Stone Contractors · Bell Design-Build FirmsMrs Pete
4 years agolast modified: 4 years agoI feel I’ve been quite receptive to the advice given.
Agree. The advice is coming at you fast and furious, and it takes a while to "sink in", but I think you're listening ... though, at the same time, you're holding onto some "must haves" that I think need re-examination.
Just because I’m not wanting to cut it down to half doesn’t mean I don’t appreciate the advice and heeding it as much as it still fits in with my overall vision.
Keep thinking it through ... mock it up, as suggested ... go down to Lowes and measure their model kitchens; bring your big tape measure and keep measuring and measuring to see just how big that island's going to be ... consider that you're thinking of a kitchen the width of a three-car garage. Then revisit the overall vision. Rarely is our initial idea the best idea.
Have you inventoried all the things you currently store in your kitchen /considered where it's all going to go in the new kitchen? Do these cabinets realistically represent the space you need in your new kitchen?
In terms of how the food is served I was thinking it would go across the island on the outside where the stools are. Kids would sit in the eat in kitchen and adults in the formal dining. Once dinner is done I’ll set up dessert in the same area.
I've said think it through several times already in this post ... I agree with you about setting out food on the island, but if dessert is going to be set up in the same area later ... where is dessert while dinner is being served? You have "enough island" to put out entrees on one end /desserts on the other, but are you okay with desserts being out at the beginning of the meal? And do you often serve desserts that need refrigeration? I suggest you need a separate area for desserts ... not one huge space to serve everything. And where are drinks?
I knew I’d need one seam for sure and I was ok with it being book-matched.
This is a realistic concern.
The real stuff would be destroyed in a week and would stress me out too much.
With four kids? Oh, yeah. Between catsup, magic markers, and everything else, yes. You're being realistic.
We're putting two dishwashers in our new house and splitting them - one in the prep area with the prep sink (which will have a garbage disposal) and one in the cleanup area.
I stll disagree with the idea of repetitive dishwashers, but if you're going to do it, splitting them up does make sense.
I don’t really like the idea of two kitchens.
Agree.
Then there is proportion. You cannot get away from the fact that humans are mostly between 5’ and 6’. An island that is roughly the depth of a human and twice the width of a human is proportionate to humans and hits the sweet spot for fitting into a single slab of stone.
Yes. This.
Clients are almost always shocked at how small the footprint of their house looks when it's laid out on a site.
Start carrying a tape measure in your purse, and measure things: your friend's pantry, the cabinets at Lowe's, the size of the island in your beachfront condo. Doing this will help you develop your own idea of "right sized" ... and then you won't panic when you see the house laid out because you'll know you've done your homework /haven't just guessed at sizes.
Noor Hamid
Original Author4 years ago<?xml version="1.0" encoding="UTF-8"?><md>Forget a kitchen designer, I might just go for an architect for the whole house. I’m afraid to show you all the floor plan as it is now. If anyone has a good open concept floor plan with a master and four kids bedrooms near each other send them my way! I don’t care if it’s ranch or two story. We might be going back to the drawing boardNoor Hamid
Original Author4 years agoNidnay, I am in love with that photoshop of all the extra windows. Maybe I’ll try to incorporate that. It makes a big difference. Beautiful kitchen either way though.
beckysharp Reinstate SW Unconditionally
4 years agoForget a kitchen designer, I might just go for an architect for the whole house. I’m afraid to show you all the floor plan as it is now. If anyone has a good open concept floor plan with a master and four kids bedrooms near each other send them my way! I don’t care if it’s ranch or two story. We might be going back to the drawing board
Very wise. This is the time to do it.
cpartist
4 years agoNidnay, I am in love with that photoshop of all the extra windows. Maybe I’ll try to incorporate that. It makes a big difference. Beautiful kitchen either way though.
Nidnay's kitchen is stunning and I think lots of windows would be great.
Deb
4 years agoJust a note that architects are also not kitchen designers.... you most likely need both. Some architects are great but a kitchen designer really knows their craft
beckysharp Reinstate SW Unconditionally
4 years agolast modified: 4 years agoJust a note that architects are also not kitchen designers.... you most likely need both. Some architects are great but a kitchen designer really knows their craft
I agree. You definitely need both. Given the size of the kitchen, and the particular needs/wants driving that, the house itself will be larger than usual.
I would either talk to cpartist, who's also in Florida and recently finished her build, about suggestions/recommendations for an architect or person with design talent who can help, or reach out to the several architects in the Building a Home forum, Mark Bischak and Doug aka ArchitectRunnerGuy, who can work long distance/remotely with clients.
Also, I'm going to drop in some book suggestions and links here, mostly from another architect in the Building a Home forum, Virgil Carter:
Some helpful reading,
"What Not to Build" by Sandra Edelman, out of print but worth tracking down secondhand
"Designing Your Perfect House" by William Hirsch
Also:
Tips for Buying Land, Designing and Building A Custom Home Part 1 of 3
Tips for Buying Land Designing & Building Custom Home Part 1 Continued
Tips for Buying Land, Designing and Building A Custom Home, Part 2
Tips for Buying Land, Designing and Building A Custom Home, Part 2 continued
Tips for Buying Land, Designing and Building A Custom Home, Part 3
and also
beckysharp Reinstate SW Unconditionally
4 years agoI recall that you wrote above,
The lot is pretty shaded, so I'm wanting as much natural light as we can get
which is another reason to work with an architect to design a custom house that responds to the particular site, rather than an online cookie cutter plan.
RCKsinks Inc.
4 years agolast modified: 4 years ago@Mrs.Pete. ( : ( : ( : someone who still remembers kitchens are for cooking also!
One Devoted Dame
4 years agolast modified: 4 years agoForget a kitchen designer, I might just go for an architect for the whole house. I’m afraid to show you all the floor plan as it is now. If anyone has a good open concept floor plan with a master and four kids bedrooms near each other send them my way!
I'm interviewing architects now (next appointment is later on today), *precisely* because -- like many folks -- I started looking at internet plans and couldn't find anything that I liked. Then I started fidgeting with ideas myself. And then I started browsing GardenWeb, reading all of these lovely books (A Field Guide to American Houses; Get Your House Right; Patterns of Home), and now I can't wait to have the architect experience. :-D
I have 6 kiddos, with room in my heart for more, and having all bedrooms near each other is non-negotiable for me, so I totally get it. I also started wishing for a 2nd dishwasher around the time #5 was here, since I regularly do 3-5 loads daily, plus hand-washing. I don't do disposable dishes, and I'm trying hard to get back to using cloth napkins instead of paper towels.
Anyway, I think you've received a ton of useful advice in this thread, and you are so very graciously taking all of it in. :-) Congratulations on your newest soon-to-be-born little one, and I hope you'll have at least a few months to bond with Baby before getting into the stress involved in building a house! Take care. <3
doc5md
4 years agoNidnay's kitchen with the extra windows is the same look we are doing. Cooktop in the middle flanked by three windows on each side. We are short and upper cabinets don't work well for us, so windows it is! :)
beckysharp Reinstate SW Unconditionally
4 years agoAnyway, I think you've received a ton of useful advice in this thread, and you are so very graciously taking all of it in. :-)
I've always liked what Buehl wrote as part of the Kitchen forum FAQs:
"Some of us can be blunt, but no one is out to deliberately insult or hurt anyone. When your kitchen is done, we want you to have a kitchen that functions wonderfully well and looks nice overall -- but the process will take time and may entail comments that many times you won't want to hear (e.g., when a layout is dysfunctional). We strongly recommend you "keep listening" to what others have to say but, in the end, you don't have to take any advice given here. It's your kitchen and you are the one who will make the final decisions!"
It's a variation of what I often write at the Building forum. Some of us can be blunt there as well, but building a house -- just like creating a kitchen -- is an expensive proposition, and we want people to have have a high-functioning, very efficient, beautiful house that works perfectly for them, and gives them the biggest bang for their buck. For many people, building a house will be one of the most expensive and fraught projects in their lives, and there will be lots of needed expenses -- so best to eliminate the needless ones (because surely with a new house you'll be able to find something else you'd rather spend it on!).
My husband is a builder, and I thought I knew and understood a fair amount about the building process when I first came to GardenWeb. I soon found out that the saying, "You don't know what you don't know" is very true : ) . Our new house, which we built ourselves, is so much better for all of the advice I gleaned over the years from this forum.
Noor Hamid
Original Author4 years agoI should've been spending my free time on here long before I got to where I am, but I'm happy to be receiving this advice before the process got any further. I'll try to find a good architect, and as much as I love this floor plan, it might have to just stay in the virtual world. We'll see. Thanks everyone!
L thomas
4 years agoThe virtual world is where it belongs. Thank you for being receptive. I hope you share your process moving forward (and continue to be receptive to feedback) - I have no doubt you'll end up with a beautiful end product :)
Nidnay
4 years agolast modified: 4 years agodoc5md......I will have window envy if you post your kitchen here on Houzz for us to take a peek.
For those who are doing a lot of windows in their kitchens, its important to remember that exposure and which way the house faces is critical here. An eastern or western exposure will drive you crazy if you intend on actually doing any prep work in front of those windows. Unless you have window shades (which somewhat defeats the purpose) or trees that shade that area, you will have the sun blinding you while you make breakfast in the morning and blinding you when you prepare dinner in the evening. With a southern exposure there’s no problem because the sun is at such an angle that it’s high in the sky, and even though you will get direct SUN in your windows, the actual sun is not hitting you right in your eyeballs. My range wall windows are facing west, but I have huge oak trees that shade that side of the house in the late afternoon during the summer and in the winter the sun is so low and doesn’t rotate as far then, so that even though the trees have lost their leaves, direct sun doesn’t really penetrate through the trees (maybe a little dappled sunlight....but it’s pleasant).
So....all that to say it’s so important to design your new home keeping in mind your exposure and where your rooms and windows are located. When we purchased our land, I didn’t design anything until we went through an entire year of me sitting on the property through all the seasons just to see where the sun would be at any given moment of the day (taking into account sun direction, tree location and their proximity to the house, height of house, etc.). You might say I’m a little obsessed with light :) I wouldn’t even look at parcels that wouldn’t enable me to have my main living areas facing south.
Anyway, for those of you who are looking for land and planning a custom build, for the most part you really do have the opportunity to get it done correctly by choosing the appropriate land and then siting and designing your new home so that it all works together beautifully. Take your time, do your do-diligence (which can be a real brain drain but worth the effort), and try to think outside the box.
beckysharp Reinstate SW Unconditionally
4 years agolast modified: 4 years agoI should've been spending my free time on here long before I got to where I am
In my case, I ended up on GardenWeb while I was in the US for several months helping my father go through cancer treatments. He had brain cancer so wasn't himself and needed constant watching, and I needed something to do, to keep my mind off the dismal situation. So I decided to go online to look for help planning our new kitchen : ) . I wouldn't wish that situation on anyone else, but I'm grateful it brought me here...
cpartist
4 years agoI should've been spending my free time on here long before I got to where I am, but I'm happy to be receiving this advice before the process got any further. I'll try to find a good architect, and as much as I love this floor plan, it might have to just stay in the virtual world. We'll see. Thanks everyone!
Getting to where you are was not wasted because it started to help you define what you do need and it also proved to you that generic plans would not be right for you and your family with their unique needs, your unique property, etc.
I bet 99% of us start by looking at plans and trying our own hand at designing our houses (myself included). It's just human nature.
At least now when you work with an architect, if you see something that doesn't work, you'll know it and know to tell him/her.
cpartist
4 years agoRegarding finding an architect. Don't necessarily look for the big firms but look for smaller offices where you'll be the most important person to the architect. Plus many times the big firms will pass you off to their junior members.
Mark, RES and architectrunnerguy all on this forum all do residential architecture and all are single person offices. I'd hire any one of them if they lived near me.
Virgil Carter Fine Art
4 years agolast modified: 4 years ago"...I bet 99 percent looked at plans...and tried to design our own houses..."
Well...this may be true...probably. 99 percent have tried to fix their medical issues, amd bought over the counter medications before finally going to see a physician too...
There are many issues with a consumer trying to design her/his own home before going to see an architect.
Among them are consumers not knowing what they don't know and, worse, becoming committed to the design because of the amount of time invested.
Any plan brought to an experienced architect likely will not last past the first meeting. And it shouldn't since the architect has done many, many more designs than a consumer.
For all these reasons and more, don't waste time trying to find a plan to show an architect. Instead, focus your energy on developing a written list of needs, another list of wants, a topographic survey of your property, your budget, and... most importantly, an open mind.
That's all that's needed. Really.
Noor Hamid
Original Author4 years agoIs proximity important when working with an architect, or can I work with someone who's good but remote, and just do all our meetings over the phone or FaceTime?
cpartist
4 years agoAre you thinking of using architectrunnerguy and asking?
I think it can absolutely be done as long as you have someone who knows building that can continually go to your build site to double and triple check specs, etc on your build. We have an inspector who used to be a custom builder and now only works for clients making sure their builds go smoothly.
Noor Hamid
Original Author4 years agolast modified: 4 years agoI am thinking of using one of your suggestions. Also, isn't the going to the site and making sure things are being done the right way what the builder does?
Nidnay
4 years agoZaccaii....you wanted to know about my tops, but I don’t think you have messaging turned on in your preferences....so can’t contact you.
beckysharp Reinstate SW Unconditionally
4 years agoIs proximity important when working with an architect, or can I work with someone who's good but remote, and just do all our meetings over the phone or FaceTime?
You can work with a good architect remotely. There are a lot of people who've done that, esp with ARG and Mark.
Here's are some examples with ARG,
https://www.gardenweb.com/discussions/5670353/another-arg-masterpiece#n=13
https://www.gardenweb.com/discussions/5663760/and-yet-another-arg-plan#n=33
https://www.gardenweb.com/discussions/5616616/another-arg-home#n=23
https://www.gardenweb.com/discussions/5081457/our-future-farmhouse-another-arg-work#n=42
Also, isn't that what the builder does?
Someone needs to check up on the builder.
Nidnay
4 years agolast modified: 4 years agoNo offense to builders, but you really need to have someone check up on what they’re doing. Many of them are so busy, and even though they come to check on things or have a foreman who has oversight of the job, many things get missed or improperly done. I caught so many mistakes on my build (not just architecturally, but a ton of other things done incorrectly).
Since finishing my home, my builder is now having an independent company come regularly to his homes under construction to inspect all aspect of the build to make sure things are being done correctly and with excellence (wish he had caught on to this earlier). He said it’s worth it because so many of the trades try to cut corners or have unskilled labor and too many problems and headaches arise.
As an example, not too many builders are going to go up on the roof and check all the flashing after the roofers are finished. So it was worth it for my builder have all his roofing inspected by an independent company and so he will now be doing that with all parts of the build. This goes way beyond the typical county inspections that are regularly conducted.
In this day and age with construction the way it’s been going for the past decade or so, I think it’s a real necessity. Quality construction is hard to come by these days.Mrs Pete
4 years agolast modified: 4 years agoNidnay, I am in love with that photoshop of all the extra windows.
Several thoughts:
- Love those windows; in fact, big windows are going to be an integral part of my new kitchen.
- While you're planning, do consider your window treatments. After dark, all those windows turn into big dark holes, which are not attractive.
- You've been eagle-eye focused on a huge, monster-sized kitchen -- and now you're suddenly willing to give up 1/3 of the cabinets because of one picture. More evidence that you really do need to consider your space /size needs -- as well as "the look" you want.
Some architects are great but a kitchen designer really knows their craft
Hopefully.
"Some of us can be blunt, but no one is out to deliberately insult or hurt anyone.
Absolutely. This isn't the place to come if you want approval of your ideas; rather, it's a place that'll challenge you to examine WHY you want this or that detail -- that will push you to analyze all your options -- and ultimately will improve what you're already thinking.
For those who are doing a lot of windows in their kitchens, its important to remember that exposure and which way the house faces is critical here.
So true, so true. All window orientation matters, but when you're looking at massive windows, it matters more.
Quality construction is hard to come by these days.
I think it always has been. Yesteryear's junk fell apart /was knocked down; thus, we only see quality builds from the past.
2ManyDiversions
4 years agoNoor, I've been following this discussion, and I'm so glad you've been receptive to suggestions and comments. I know how hard it is when you believe you've got a fantastic design/layout, then are told something else. I think you are on the right track, and trust me, when they say function first, they don't mean you will be sacrificing design.
Nidnay
4 years agoJust wanted to post this kitchen to show how the lack of symmetry is not at all objectionable. Just look past the style if it’s not to your taste (and the cabs sitting on the counter getting in the way etc.). In a contemporary kitchen this sink/window arrangement would work fine as well.
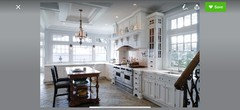
cpartist
4 years agoBut before you can focus in on a kitchen design, you first need a house that will work for you and your family. Get the bones of the house right and then work with a KD to get the bones of the kitchen right.
GreenDesigns
4 years agoThe first step in anything great is admitting that you don’t know what you don’t know. You mastered what a lot of people can’t.
The second step step is admitting that it’s smarter to hire people that know what you don’t know than it is to spend 15 years getting to their level of knowledge. You are sorta there.
The third step step is trusting those hired experts to do the job that you hired them to do. That’s hard for a lot of people. But trust has to happen, or nothing else happens. That means when they tell you that an 8 car garage is dwarfing the house, and costing you a mint, you listen to them. And you work really hard in justifying the NEED for any choice. Wants get confused with needs all the time.
A small open fire can put out food that would shame anyone, because it’s all about the cook, and their skill. More tools and more space do not create cooking skills or memorable meals, or shared family time. A room that doesn’t need megaphones to communicate with someone from one end to the other is what creates great family memories. A group’s conversation limits are around 10’. Above that, people raise their voice, you lose connection, and it’s not a conversation anymore.Prim Rose
4 years agolast modified: 4 years agoHouse Beautiful had an article on overly large islands. As in, why? and how to clean them and how your kids will be far away from you on the other side. and so on.
I love love love inset cabinetry. Worth the extra $$$. I'd much prefer less cabinets with inset than many cabinets with overlaid doors.
An overly large pantry, a built-in coffee/beverage set-up, a desk with shelves for cookbooks - these things make sense. Large for the sake of being large or because you have the bucks for it - will never pay off in the long run. Either in resale, function, or aesthetics.
One Devoted Dame
4 years agolast modified: 4 years agoHouse Beautiful had an article on overly large islands. As in, why? and how to clean them [....]
A mop? With an extension pole? :-D
Zalco/bring back Sophie!
4 years agoNoor, you have been very gracious in accepting all the feedback here. I think you are gong to build an amazing house with your willingness to grow and evolve.
The Kitchen Place
4 years agoHere's a kitchen I did a few years ago that reminds me of your....a tad smaller though.
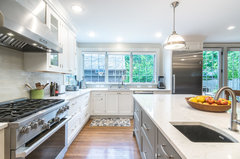 Showplace Wood Products - Concord 275 - White · More Info
Showplace Wood Products - Concord 275 - White · More InfoUser
4 years agolast modified: 4 years agoThis kitchen is 25'x15', with a 12' island. I designed it for a stone importer. The island with it's waterfall sides took 4 slabs of stone. The perimeter and full height splash took another 6 slabs for him to get "the perfect" matches. Even at wholesale prices, you do NOT want to know the cost of the stone bill. The cabinet bill was 95K, frameless modern, with aluminum doors at the top. 3 sinks, one to serve the baking center, one for island prep, and one for the cleanup, with 2 dishwashers. The 48" range has easy access from both sides, with the ability to have work stations on both sides because of the access to water. And the ability to have a single cook do most of the work done on the island, because of the access to water on the island. I think their overall kitchen budget was right around 250K, and included the pantry behind the kitchen. The overall build was around 10M, I'd bet. I wasn't privvy to that end figure and it became a battleground, with a divorce ensuing. One of the nicest spaces I've designed, but so much bad energy in there. I think the owner that bought it at auction got it for a song, and redid most of it.
You CAN do larger kitchens with multiple people working in it side by side. It takes a LOT of planning though. If this kitchen had more than just 2 people using it the most often, we would have done additional refrigerator drawers. But, there are refrigerator drawers in the bar area across from the island, to get beverages out of the cooking fridge.

Mrs Pete
4 years agolast modified: 4 years ago
The windows MAKE this room.
House Beautiful had an article on overly large islands. As in, why? and how to clean them and how your kids will be far away from you on the other side. and so on.
So the moral is that bigger isn't better, and you must find the "tipping point" where spacious and functional become bloated and unwieldy.
An overly large pantry, a built-in coffee/beverage set-up, a desk with shelves for cookbooks - these things make sense. Large for the sake of being large or because you have the bucks for it - will never pay off in the long run. Either in resale, function, or aesthetics.
Yes ... don't just draw cabinets and cabinets and cabinets for the sake of wanting a big kitchen. Inventory what you have to store /what tasks you want to complete ... and assign a job to every cabinet you include.
Ideally you will move into your new house and NOT stop to say, "Now where will I store this item?" You'll already have assigned a spot to everything.
Noor, you have been very gracious in accepting all the feedback here. I think you are gong to build an amazing house with your willingness to grow and evolve.
Absolutely, and your prize will be a kitchen that'll suit you well.
Even at wholesale prices, you do NOT want to know the cost of the stone bill. The cabinet bill was 95K, frameless modern, with aluminum doors at the top.
I wanna know ... in a train wreck kinda way.
And the ability to have a single cook
You're focused on large family cooking, but you'll also find yourself working alone in this space sometimes. You want your kitchen to work both ways.
I wasn't privvy to that end figure and it became a battleground, with a divorce ensuing. One of the nicest spaces I've designed, but so much bad energy in there.
So not worth it.
UniMode Woodworking & Design
4 years agoIf cabinets would be made in Ohio that means It would be installed by someone else? And where are you located?
beckysharp Reinstate SW Unconditionally
4 years agoUniMode, you have some catching up on reading to do : ) .
M&M Interiors
4 years agoI tried to read many of the answers, but just too many. From what I did read- you definitely need to hire aninterior designer to help you. It needs to be someone who does kitchens on a regular basis. You will not regret it- for a kitchen this large and expensive it will be a small but wise investment.
sprink1es
4 years ago^ I agree. Need someone who designs on the regular - this is a main room you'll spend time in every day, so you won't regret it. Need to see the rest of the plan to see if you could trade for windows/pantry or what would be the best compromise. I don't think the kitchen itself is too big - I think the island is too large though
beckysharp Reinstate SW Unconditionally
4 years agolast modified: 4 years agoFor those unable or unwilling to read through the entire thread, the OP is rethinking not just the kitchen plans but plans for the house as a whole.
2ManyDiversions
4 years agoI thought the OP 'left the building'. She's not posted for 10 days. Unless she's in contact with someone via messaging and not updating here.
Best Cabinets CHICAGO
3 years agoInset Cabinets direct specializes only in Inset Cabinets and makes a high quality cabinet that carries a 100 year warranty.
Also, they design, build and deliver and install to any where in the USA. I checked pricing from Crown Point Cabinetry as well but “Inset Cabinets Direct” had better price and would measure and install my cabinets.
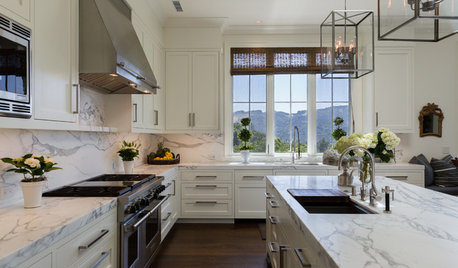

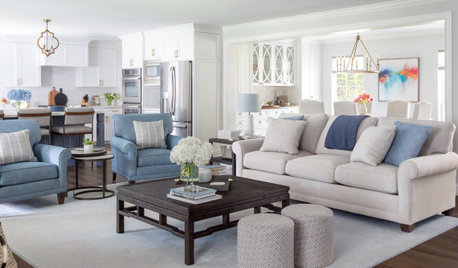

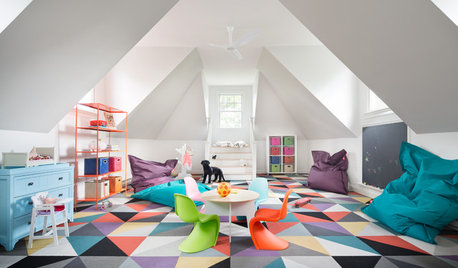


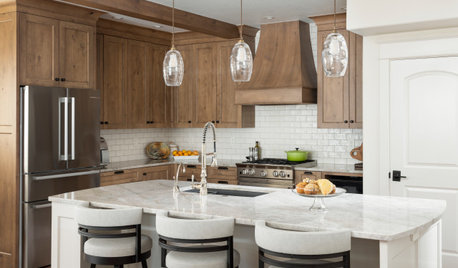
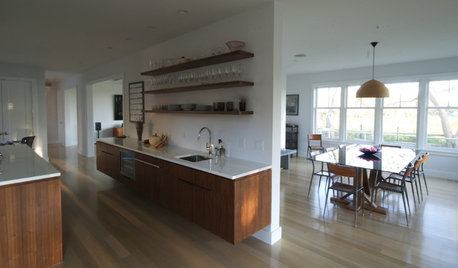
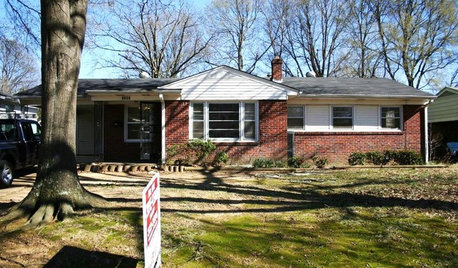










Julie B.