open concept is too open
cbrzez572
4 years ago
Featured Answer
Sort by:Oldest
Comments (15)
calidesign
4 years agoTracey Woods
4 years agoRelated Professionals
Pleasanton Kitchen & Bathroom Designers · Ridgewood Kitchen & Bathroom Designers · Eagan Furniture & Accessories · Houston Furniture & Accessories · Wilmington Furniture & Accessories · Aventura Furniture & Accessories · Park Ridge Furniture & Accessories · Bowling Green General Contractors · Chillicothe General Contractors · Dover General Contractors · Elmont General Contractors · Pocatello General Contractors · Rolla General Contractors · University Park General Contractors · Vermillion General Contractorscbrzez572
4 years agocbrzez572
4 years agoJulie Schmooley
4 years agoDawn Norton
4 years agocbrzez572
4 years agoPatricia Colwell Consulting
4 years agolast modified: 4 years agocalidesign
4 years agoGcubed
4 years agoK Laurence
4 years agoBeth H. :
4 years agoCourtney Thomas Design
4 years agojpp221
4 years ago
Related Stories

KITCHEN OF THE WEEKKitchen of the Week: A Soothing Gray-and-White Open Concept
A smart redesign gives an active family a modern kitchen with soft tones, natural elements and mixed metals
Full Story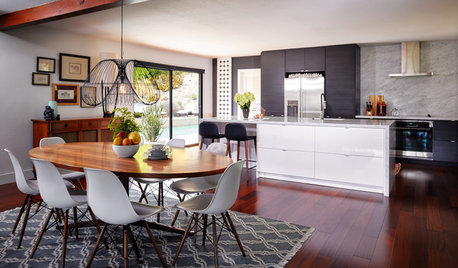
KITCHEN OF THE WEEKKitchen of the Week: Open Concept Brings In Light and Views
Clean European styling flows from the kitchen to the dining room in this cohesive California home
Full Story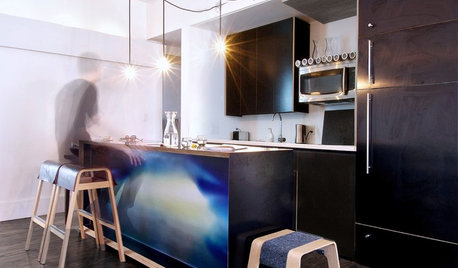
HOUZZ TOURSMy Houzz: Creative Open-Concept Home in Toronto
Three young designers give a neglected boardinghouse in Canada new life with an industrial-modern makeover
Full Story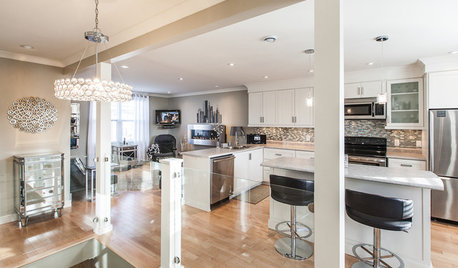
HOUZZ TOURSMy Houzz: Open-Concept Living Above a Salon
A staircase commute to work gives a Canadian hairstylist more time to enjoy her bright and open downtown apartment
Full Story
ARCHITECTUREDesign Workshop: The Open-Concept Bathroom
Consider these ideas for balancing privacy with openness in an en suite bathroom
Full Story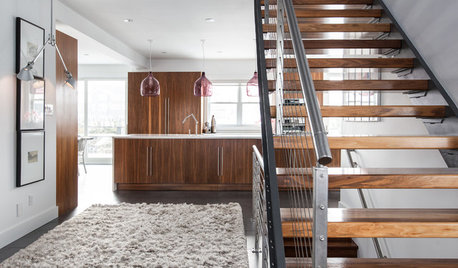
HOUZZ TOURSMy Houzz: Warm Walnut Rules in an Open-Concept Canadian Home
Traditional takes a turn for the modern in this remodeled St. John's home, newly focused on clean lines and sleek finishes
Full Story
MOST POPULARIs Open-Plan Living a Fad, or Here to Stay?
Architects, designers and Houzzers around the world have their say on this trend and predict how our homes might evolve
Full Story
KITCHEN DESIGNOpen vs. Closed Kitchens — Which Style Works Best for You?
Get the kitchen layout that's right for you with this advice from 3 experts
Full Story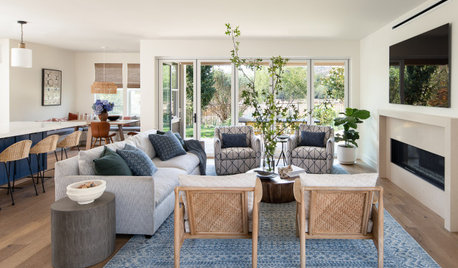
DECORATING GUIDES8 Open-Plan Mistakes — and How to Avoid Them
There’s much to love about relaxed open-living layouts, but they can be tricky to decorate. Get tips for making one work
Full Story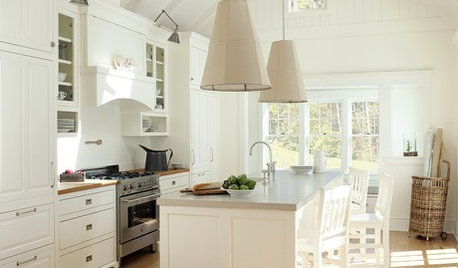
HEALTHY HOMEGet Cleaner Indoor Air Without Opening a Window
Mechanical ventilation can actually be better for your home than the natural kind. Find out the whys and hows here
Full StorySponsored
Industry Leading Interior Designers & Decorators in Franklin County
More Discussions






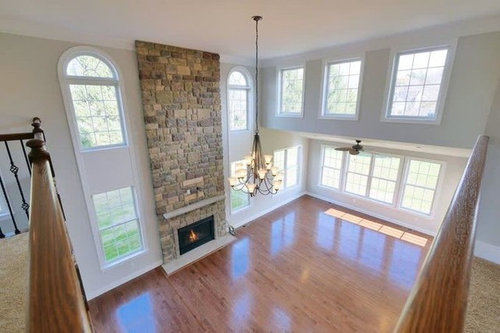
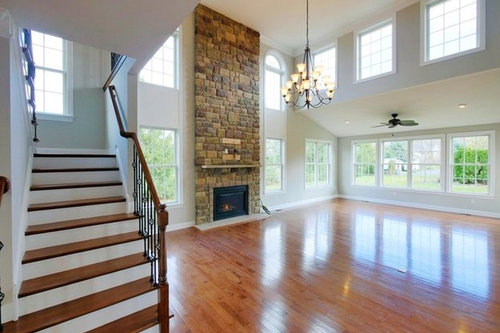
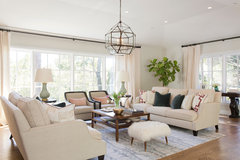
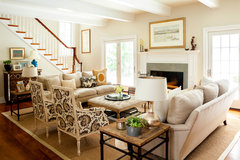

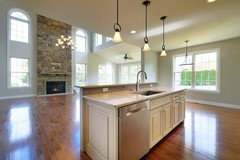
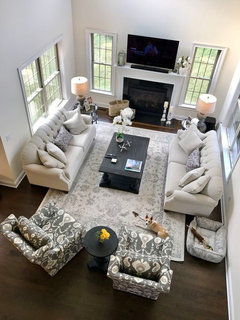
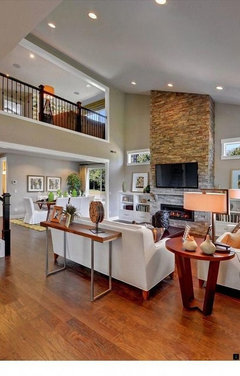

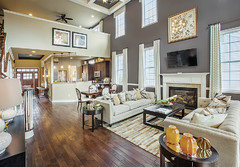




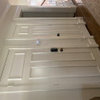


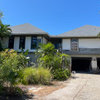
decoenthusiaste