Which bathroom floor plan do you like best and why?
Seak and Sparrow
4 years ago
last modified: 4 years ago
Featured Answer
Sort by:Oldest
Comments (14)
chiflipper
4 years agoRelated Professionals
Cusseta Interior Designers & Decorators · Baton Rouge Architects & Building Designers · Fayetteville Architects & Building Designers · Adelanto Furniture & Accessories · Asheboro General Contractors · Kemp Mill General Contractors · Renton General Contractors · Roselle General Contractors · Austintown General Contractors · Georgetown Kitchen & Bathroom Designers · Kalamazoo Kitchen & Bathroom Designers · West Virginia Kitchen & Bathroom Designers · 20781 Kitchen & Bathroom Remodelers · Patterson Kitchen & Bathroom Remodelers · Phelan Cabinets & CabinetryLars
4 years agogirl_wonder
4 years agolast modified: 4 years agoSeak and Sparrow
4 years agolast modified: 4 years agofelizlady
4 years agoSeak and Sparrow
4 years agolast modified: 4 years agotangerinedoor
4 years agoSeak and Sparrow
4 years agoNeo Nelle
4 years agoNeo Nelle
4 years agoscottie mom
4 years agothreepets37
4 years agolast modified: 4 years agogirl_wonder
4 years ago
Related Stories

BATHROOM MAKEOVERSRoom of the Day: Bathroom Embraces an Unusual Floor Plan
This long and narrow master bathroom accentuates the positives
Full Story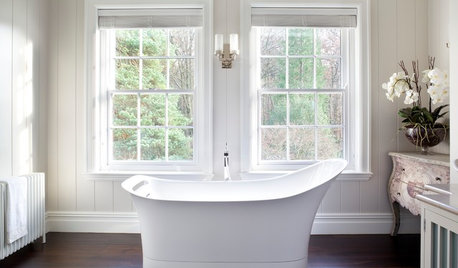
BATHROOM DESIGNWhich Flooring Should I Choose for My Bathroom?
Read this expert advice on 12 popular options to help you decide which bathroom flooring is right for you
Full Story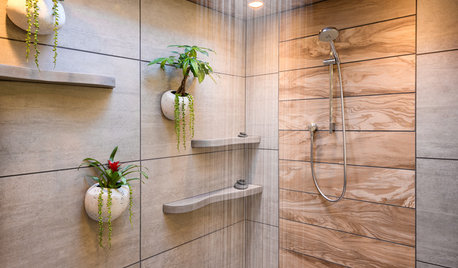
BATHROOM DESIGNA Bali-Inspired Bathroom Soothes With Spa-Like Luxury
Earthy elements and meticulous planning create a harmonious master bathroom
Full Story
LIVING ROOMSLay Out Your Living Room: Floor Plan Ideas for Rooms Small to Large
Take the guesswork — and backbreaking experimenting — out of furniture arranging with these living room layout concepts
Full Story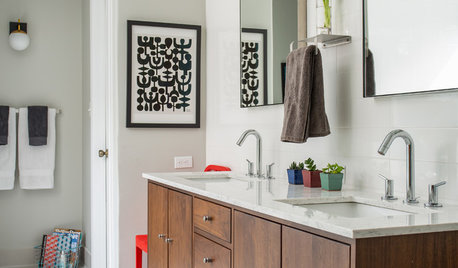
BATHROOM DESIGNBathroom of the Week: From Cave-Like to Bright and Modern
A Texas couple work with their designers to freshen up an aging master bathroom that felt dark and dreary
Full Story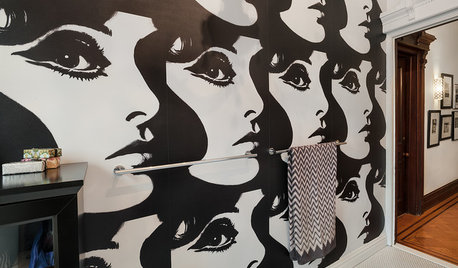
BATHROOM DESIGNNew This Week: 3 Bathrooms That Feel More Like Living Spaces
Graphic wallpaper, ornate chandeliers and furniture-like pieces help these bathrooms seem less like a sterile space and a lot more like home
Full Story
HOUZZ TV LIVETour a Designer’s Glam Home With an Open Floor Plan
In this video, designer Kirby Foster Hurd discusses the colors and materials she selected for her Oklahoma City home
Full Story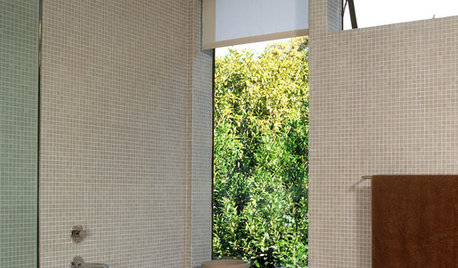
BATHROOM DESIGNFloor-to-Ceiling Tile Takes Bathrooms Above and Beyond
Generous tile in a bathroom can bounce light, give the illusion of more space and provide a cohesive look
Full Story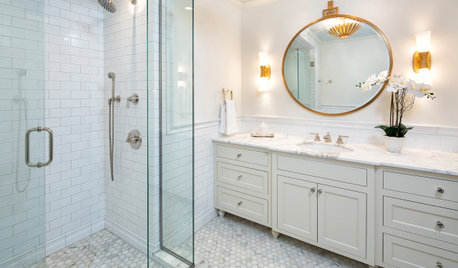
BATHROOM WORKBOOK7 Key Things to Establish When Planning a Master Bathroom
If a new en suite bathroom is in the cards, read this expert’s guide to working with the space you have
Full Story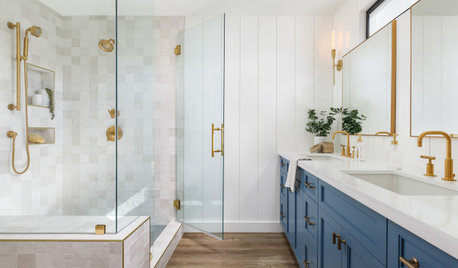
BATHROOM DESIGN7-Day Plan: Get a Spotless, Beautifully Organized Bathroom
We’ve broken down cleaning and decluttering the bath into daily, manageable tasks
Full StorySponsored
Columbus Area's Luxury Design Build Firm | 17x Best of Houzz Winner!
More Discussions






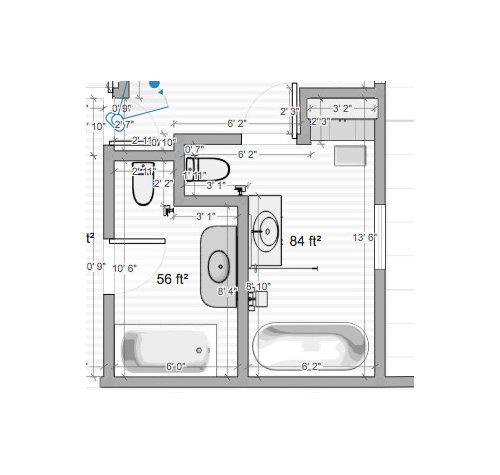

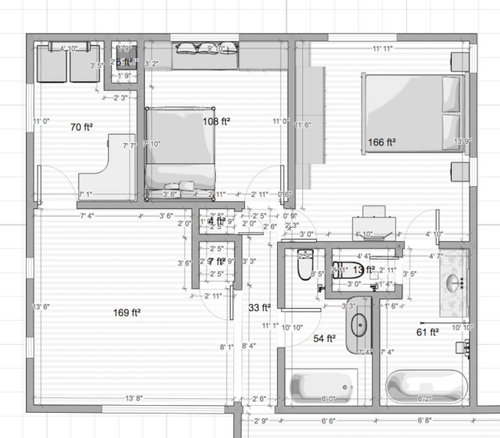
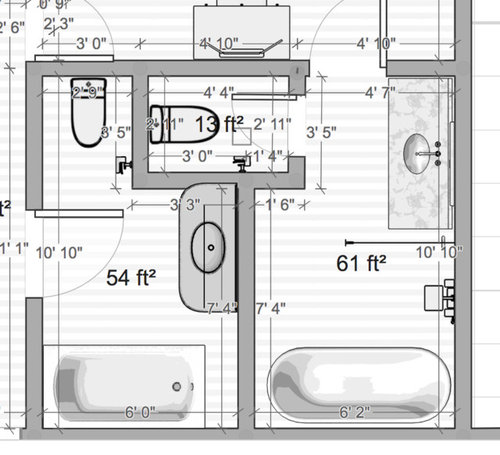
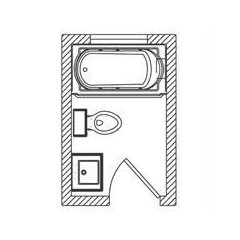
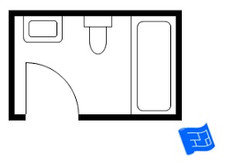



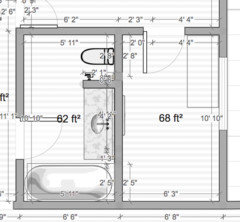


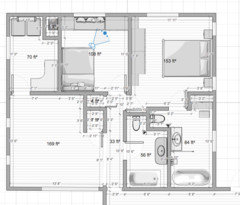
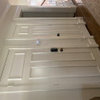



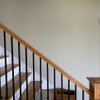
acm