Need help with narrow living room open floor plan design
Michelle Cataldo Favaloro
4 years ago
Featured Answer
Sort by:Oldest
Comments (17)
Patricia Colwell Consulting
4 years agoMichelle Cataldo Favaloro thanked Patricia Colwell ConsultingRelated Professionals
Oakley Architects & Building Designers · Schiller Park Architects & Building Designers · Carlsbad Furniture & Accessories · Carlsbad Furniture & Accessories · Dumont Furniture & Accessories · Annandale General Contractors · Havre de Grace General Contractors · Leon Valley General Contractors · St. Louis Furniture & Accessories · Mahwah Furniture & Accessories · Hockessin Fireplaces · La Palma Fireplaces · Albuquerque Flooring Contractors · Monroe Flooring Contractors · Wausau Flooring ContractorsUser
4 years agolast modified: 4 years agoMichelle Cataldo Favaloro
4 years agoBeverlyFLADeziner
4 years agoMichelle Cataldo Favaloro
4 years agoMichelle Cataldo Favaloro
4 years agonjmomma
4 years agoMichelle Cataldo Favaloro
4 years agoMichelle Cataldo Favaloro
4 years agoGcubed
4 years agogreenfish1234
4 years agoMichelle Cataldo Favaloro
4 years agogreenfish1234
4 years agomarylut
4 years ago
Related Stories

HOUZZ TV LIVETour a Designer’s Glam Home With an Open Floor Plan
In this video, designer Kirby Foster Hurd discusses the colors and materials she selected for her Oklahoma City home
Full Story
LIVING ROOMSLay Out Your Living Room: Floor Plan Ideas for Rooms Small to Large
Take the guesswork — and backbreaking experimenting — out of furniture arranging with these living room layout concepts
Full Story
LIVING ROOMSOpen-Plan Living-Dining Room Blends Old and New
The sunken living area’s groovy corduroy sofa helps sets the tone for this contemporary design in Sydney
Full Story
ARCHITECTUREDesign Workshop: How to Separate Space in an Open Floor Plan
Rooms within a room, partial walls, fabric dividers and open shelves create privacy and intimacy while keeping the connection
Full Story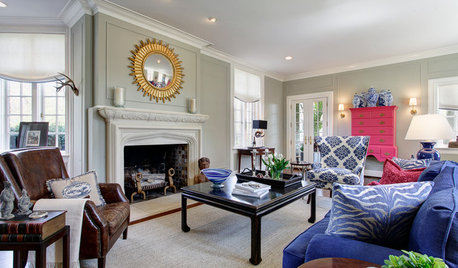
LIVING ROOMSLove Your Living Room: Make a Design Plan
Create a living room you and your guests will really enjoy spending time in by first setting up the right layout
Full Story
HOMES AROUND THE WORLDRoom of the Day: Elegant Open-Plan Living in London
This living-dining-kitchen area in a period apartment is light and refined, with just a dash of boho style
Full Story
ROOM OF THE DAYRoom of the Day: Right-Scaled Furniture Opens Up a Tight Living Room
Smaller, more proportionally fitting furniture, a cooler paint color and better window treatments help bring life to a limiting layout
Full Story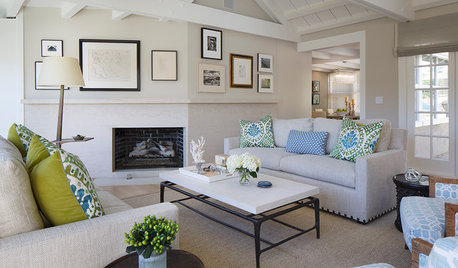
DECORATING GUIDESRoom of the Day: A Living Room Designed for Conversation
A calm color scheme and an open seating area create a welcoming space made for daily living and entertaining
Full Story
SMALL HOMESRoom of the Day: Living-Dining Room Redo Helps a Client Begin to Heal
After a tragic loss, a woman sets out on the road to recovery by improving her condo
Full Story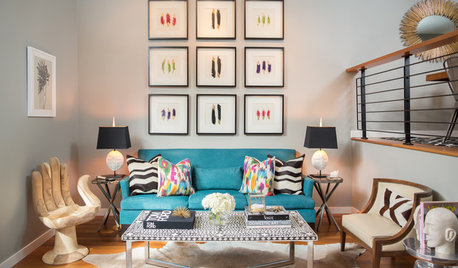
LIVING ROOMSRoom of the Day: Jewel Tones Wake Up a Narrow Living Room
Bright colors and playful patterns turn up the volume in a Seattle townhouse
Full Story

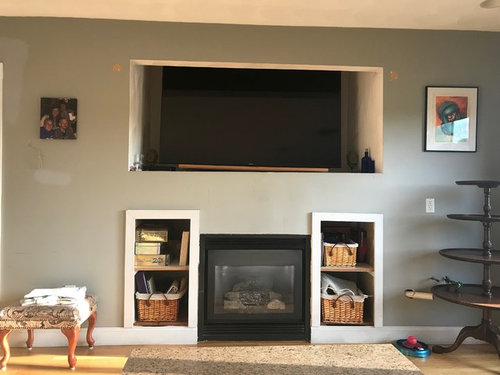

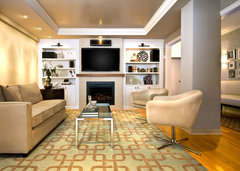
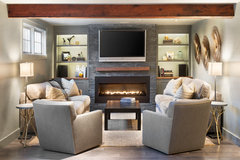
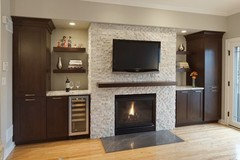



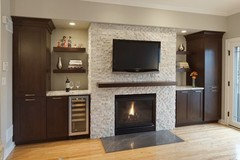
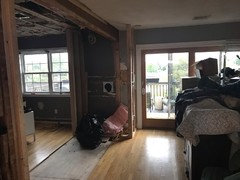
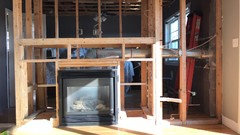



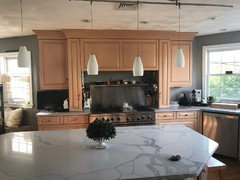




felizlady