House Plan critique
callieks1
4 years ago
Featured Answer
Sort by:Oldest
Comments (21)
shead
4 years agoVirgil Carter Fine Art
4 years agolast modified: 4 years agoRelated Professionals
Five Corners Architects & Building Designers · Hockessin Architects & Building Designers · Madison Heights Architects & Building Designers · Lake Morton-Berrydale Home Builders · Ives Estates Home Builders · Buenaventura Lakes Home Builders · Burlington General Contractors · Anchorage General Contractors · Citrus Heights General Contractors · Deer Park General Contractors · Forest Hills General Contractors · Jericho General Contractors · Muskogee General Contractors · New Baltimore General Contractors · Troutdale General Contractorscallieks1
4 years agocallieks1
4 years agotira_misu
4 years agocallieks1
4 years agodamiarain
4 years agodsnine
4 years agocallieks1
4 years agocallieks1
4 years agocpartist
4 years agoKristin S
4 years agobpath
4 years agolast modified: 4 years agocallieks1
4 years agoshead
4 years agocd7733
4 years agolast modified: 4 years agodamiarain
4 years agobpath
4 years agocallieks1
4 years agodsnine
4 years ago
Related Stories

REMODELING GUIDESCreate a Master Plan for a Cohesive Home
Ensure that individual projects work together for a home that looks intentional and beautiful. Here's how
Full Story
ARCHITECTUREOpen Plan Not Your Thing? Try ‘Broken Plan’
This modern spin on open-plan living offers greater privacy while retaining a sense of flow
Full Story
REMODELING GUIDESHome Designs: The U-Shaped House Plan
For outdoor living spaces and privacy, consider wings around a garden room
Full Story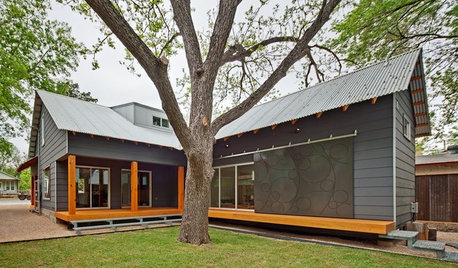
REMODELING GUIDESGreat Compositions: The L-Shaped House Plan
Wings embracing an outdoor room give home and landscape a clear sense of purpose
Full Story
REMODELING GUIDESHouse Planning: When You Want to Open Up a Space
With a pro's help, you may be able remove a load-bearing wall to turn two small rooms into one bigger one
Full Story
BATHROOM DESIGNHouse Planning: 6 Elements of a Pretty Powder Room
How to Go Whole-Hog When Designing Your Half-Bath
Full Story
KITCHEN DESIGNHouse Planning: How to Set Up Your Kitchen
Where to Put All Those Pots, Plates, Silverware, Utensils, Casseroles...
Full Story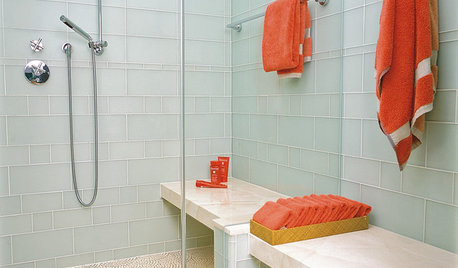
REMODELING GUIDESHouse Planning: How to Choose Tile
Glass, Ceramic, Porcelain...? Three Basic Questions Will Help You Make the Right Pick
Full Story
CONTEMPORARY HOMESHouzz Tour: Sonoma Home Maximizes Space With a Clever and Flexible Plan
A second house on a lot integrates with its downtown neighborhood and makes the most of its location and views
Full Story
REMODELING GUIDESPlan Your Home Remodel: The Design and Drawing Phase
Renovation Diary, Part 2: A couple has found the right house, a ranch in Florida. Now it's time for the design and drawings
Full Story





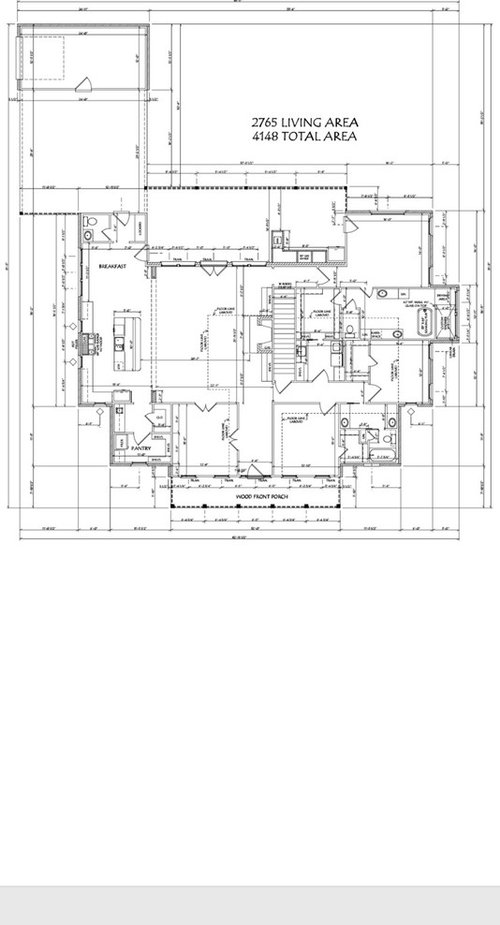
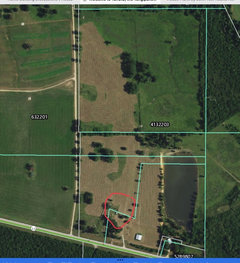


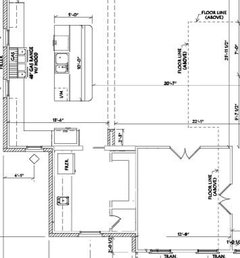
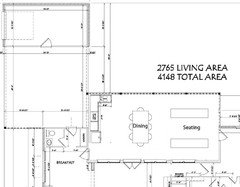





chicagoans