off centered fireplace, wall with no windows need furniture advice!
Julie Schmooley
4 years ago
Featured Answer
Comments (33)
RL Relocation LLC
4 years agoJulie Schmooley
4 years agoRelated Professionals
Little Chute Furniture & Accessories · Bellevue Lighting · Antioch Window Treatments · Mesa Window Treatments · Brownsville Window Treatments · Alabaster General Contractors · Lewisburg General Contractors · Waterville General Contractors · Maplewood Furniture & Accessories · San Marcos Carpenters · Tacoma Carpenters · Dover Cabinets & Cabinetry · Acworth Custom Closet Designers · Ferndale Custom Closet Designers · Middle Island Interior Designers & DecoratorsRL Relocation LLC
4 years agoJulie Schmooley
4 years agoOlychick
4 years agolast modified: 4 years agoiheartsix
4 years agoJulie Schmooley
4 years agoOlychick
4 years agoRL Relocation LLC
4 years agoJulie Schmooley
4 years agoJulie Schmooley
4 years agoJulie Schmooley
4 years agoSister Sunnie
4 years agoOlychick
4 years agolast modified: 4 years agoRL Relocation LLC
4 years agoJulie Schmooley
4 years agoJulie Schmooley
4 years agojlsch
4 years agoJulie Schmooley
4 years agoJulie Schmooley
4 years agoRL Relocation LLC
4 years agomaddielee
4 years agonatesg
4 years agoJulie Schmooley
4 years agoJulie Schmooley
3 years agoJulie Schmooley
3 years agoPeaceOfHome
3 years agoLaura Hill
3 years agoRL Relocation LLC
3 years agoJulie Schmooley
last yeareld6161
last yearFlo Mangan
last year
Related Stories
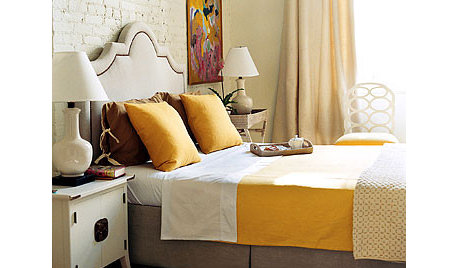
DECORATING GUIDESOff-Center Art Hits the Mark for Energizing Design
Stifling a yawn over symmetry? Shift your art arrangements for design drama that's anything but middling
Full Story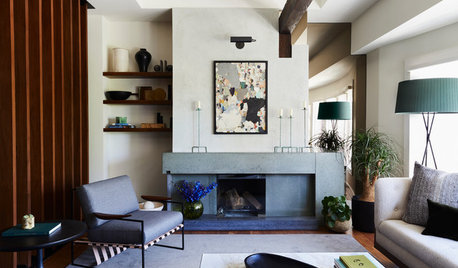
FIREPLACESNew This Week: 7 Living Rooms That Rethink the Fireplace Wall
Bold and adorned or streamlined and minimalist — which of these fireplaces would you want warming up your home?
Full Story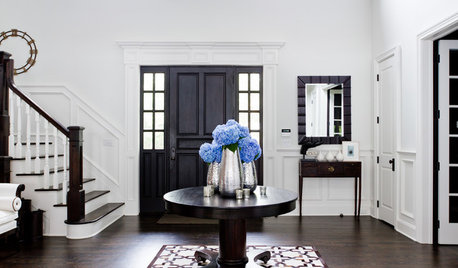
DECORATING GUIDES8 Ways to Decorate a Center Table
Make a feature table look grand no matter what its size, with artistic arrangements of flowers, vases and more
Full Story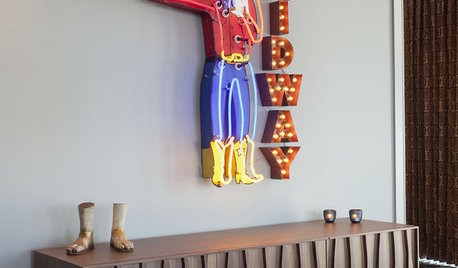
DECORATING GUIDESStyle In Stereo: Fine Design for Your Media Center
Conceal your media components in a console with contemporary or vintage flair
Full Story
DECORATING GUIDESDesign Dilemma: Where to Put the Media Center?
Help a Houzz User Find the Right Place for Watching TV
Full Story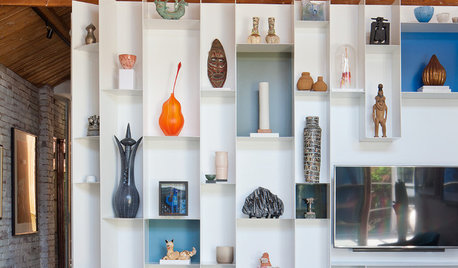
ART10 Homes Where Art Takes Center Stage
Homeowners’ passion for their collections drives the design of these art-filled homes
Full Story
KITCHEN DESIGNKitchen of the Week: A Seattle Family Kitchen Takes Center Stage
A major home renovation allows a couple to create an open and user-friendly kitchen that sits in the middle of everything
Full Story
REMODELING GUIDES11 Reasons to Love Wall-to-Wall Carpeting Again
Is it time to kick the hard stuff? Your feet, wallet and downstairs neighbors may be nodding
Full Story
KITCHEN DESIGNKitchen of the Week: Updated French Country Style Centered on a Stove
What to do when you've got a beautiful Lacanche range? Make it the star of your kitchen renovation, for starters
Full Story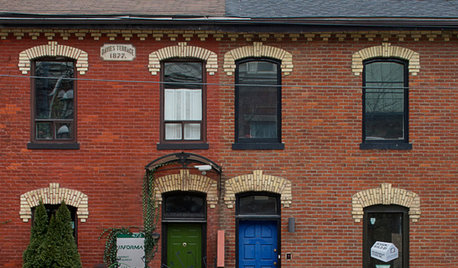
FRONT DOOR COLORSFront and Center Color: When to Paint Your Door Blue
Who knew having the blues could be so fun? These 8 exterior color palettes celebrate sunny-day skies to electric nights
Full StoryMore Discussions






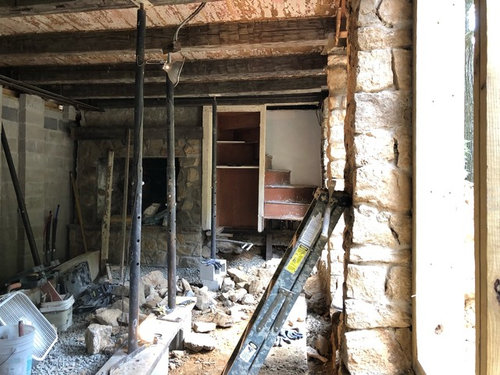


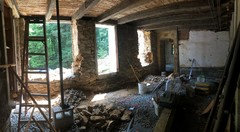
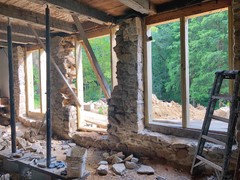

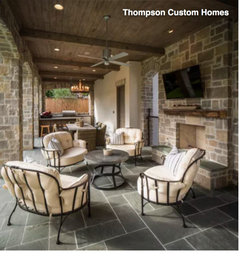
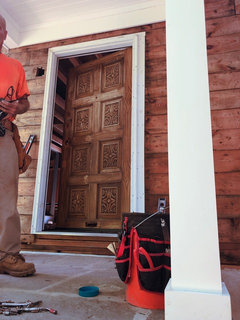
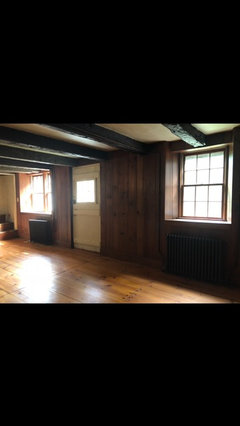
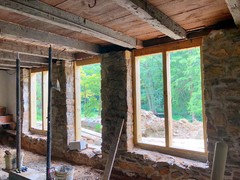
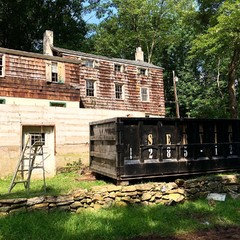



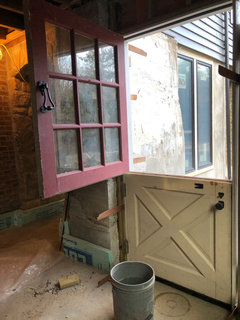
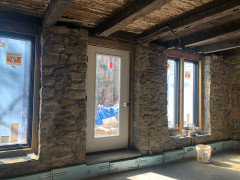

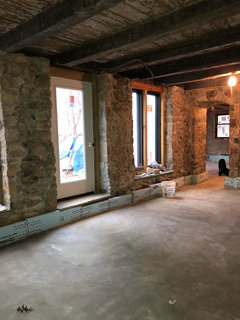
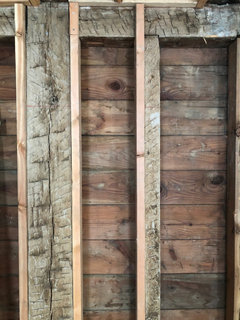



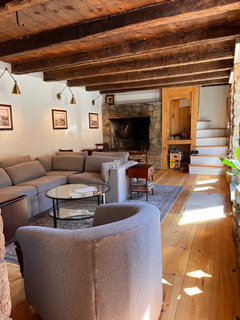
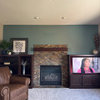

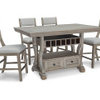
Julie SchmooleyOriginal Author