Help with Island Design
Melissa K.
4 years ago
last modified: 4 years ago
Featured Answer
Sort by:Oldest
Comments (20)
Beth H. :
4 years agolast modified: 4 years agoRelated Professionals
Albany Kitchen & Bathroom Designers · Portland Kitchen & Bathroom Designers · Owasso Furniture & Accessories · Champlin Furniture & Accessories · Country Club Hills General Contractors · Maple Heights General Contractors · Kalamazoo Kitchen & Bathroom Designers · New Castle Kitchen & Bathroom Designers · Southbridge Kitchen & Bathroom Designers · Jacksonville Kitchen & Bathroom Remodelers · Hawthorne Kitchen & Bathroom Remodelers · Eureka Cabinets & Cabinetry · Oakland Park Cabinets & Cabinetry · Tenafly Cabinets & Cabinetry · Wadsworth Cabinets & CabinetryMelissa K.
4 years agoMelissa K.
4 years agoGreenDesigns
4 years agolast modified: 4 years agoBuehl
4 years agolast modified: 4 years agoMelissa K.
4 years agost5330
4 years agolast modified: 4 years agoBuehl
4 years agoMelissa K.
4 years agojunco East Georgia zone 8a
4 years agoMelissa K.
4 years agoMelissa K.
4 years agojunco East Georgia zone 8a
4 years agoMelissa K.
4 years agoUser
4 years agolast modified: 4 years ago
Related Stories

KITCHEN DESIGNKey Measurements to Help You Design Your Kitchen
Get the ideal kitchen setup by understanding spatial relationships, building dimensions and work zones
Full Story

MOST POPULAR7 Ways to Design Your Kitchen to Help You Lose Weight
In his new book, Slim by Design, eating-behavior expert Brian Wansink shows us how to get our kitchens working better
Full Story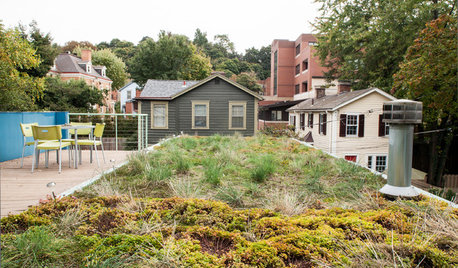
GREEN BUILDING4 Ways Green Roofs Help Manage Stormwater
See how a living roof of any size can have a big impact
Full Story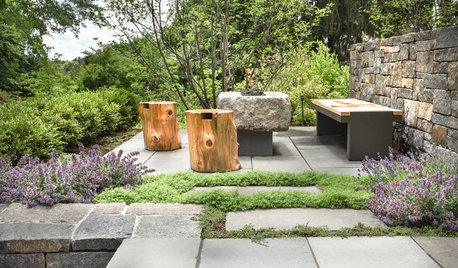
LANDSCAPE DESIGNNative Plants Help You Find Your Garden Style
Imagine the garden of your dreams designed with plants indigenous to your region
Full Story
LIFEYou Said It: ‘You Can Help Save the Bees’ and More Houzz Quotables
Design advice, inspiration and observations that struck a chord this week
Full Story
LIFEDecluttering — How to Get the Help You Need
Don't worry if you can't shed stuff and organize alone; help is at your disposal
Full Story
COLORPick-a-Paint Help: How to Create a Whole-House Color Palette
Don't be daunted. With these strategies, building a cohesive palette for your entire home is less difficult than it seems
Full Story
MOVINGRelocating Help: 8 Tips for a Happier Long-Distance Move
Trash bags, houseplants and a good cry all have their role when it comes to this major life change
Full StoryMore Discussions







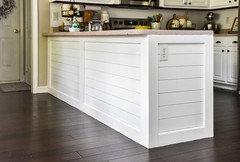
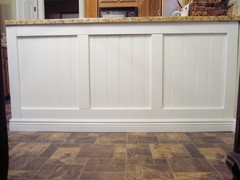

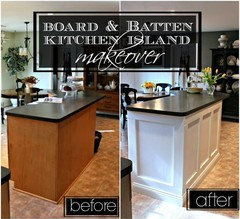
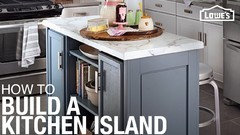
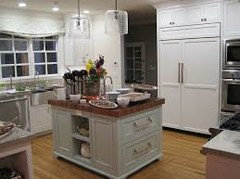
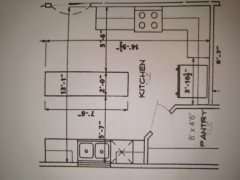
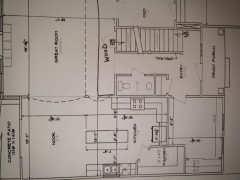
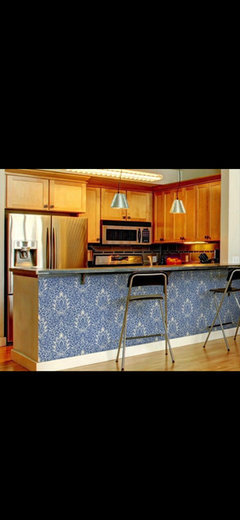
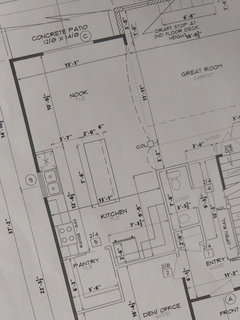
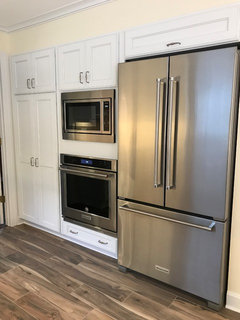





Beth H. :