Please help with designing our galley kitchen!! Designers help!
BATZ
4 years ago
Featured Answer
Sort by:Oldest
Comments (15)
BATZ
4 years agoRelated Professionals
Glenbrook Interior Designers & Decorators · Richmond Custom Artists · Venice Lighting · St. Louis Window Treatments · Struthers Interior Designers & Decorators · South Barrington Architects & Building Designers · Winchester Architects & Building Designers · United States Kitchen & Bathroom Designers · Austin Furniture & Accessories · Clarksville General Contractors · Decatur General Contractors · Fort Lee General Contractors · Havelock General Contractors · Mira Loma General Contractors · Joppatowne General ContractorsRebekah Gibbs
4 years agoGreenDesigns
4 years agoBATZ
4 years agoRebekah Gibbs
4 years agoGcubed
4 years agoBATZ
4 years agoBATZ
4 years agolast modified: 4 years agoAnna (6B/7A in MD)
4 years agoRebekah Gibbs
4 years agoBATZ
4 years agoRebekah Gibbs
4 years agoBATZ
4 years ago
Related Stories

MOST POPULAR7 Ways to Design Your Kitchen to Help You Lose Weight
In his new book, Slim by Design, eating-behavior expert Brian Wansink shows us how to get our kitchens working better
Full Story
KITCHEN DESIGNKey Measurements to Help You Design Your Kitchen
Get the ideal kitchen setup by understanding spatial relationships, building dimensions and work zones
Full Story
KITCHEN DESIGNDesign Dilemma: My Kitchen Needs Help!
See how you can update a kitchen with new countertops, light fixtures, paint and hardware
Full Story
KITCHEN DESIGNKitchen of the Week: A Designer’s Dream Kitchen Becomes Reality
See what 10 years of professional design planning creates. Hint: smart storage, lots of light and beautiful materials
Full Story
HOUZZ TV LIVETour a Designer’s Colorful Kitchen and Get Tips for Picking Paint
In this video, designer and color expert Jennifer Ott talks about her kitchen and gives advice on embracing bold color
Full Story
HOUZZ TV LIVEFresh Makeover for a Designer’s Own Kitchen and Master Bath
Donna McMahon creates inviting spaces with contemporary style and smart storage
Full Story
KITCHEN DESIGN11 Must-Haves in a Designer’s Dream Kitchen
Custom cabinets, a slab backsplash, drawer dishwashers — what’s on your wish list?
Full Story
KITCHEN DESIGNA Designer’s Picks for Kitchen Trends Worth Considering
Fewer upper cabs, cozy seating, ‘smart’ appliances and more — are some of these ideas already on your wish list?
Full Story
KITCHEN CABINETSA Kitchen Designer’s Top 10 Cabinet Solutions
An expert reveals how her favorite kitchen cabinets on Houzz tackle common storage problems
Full Story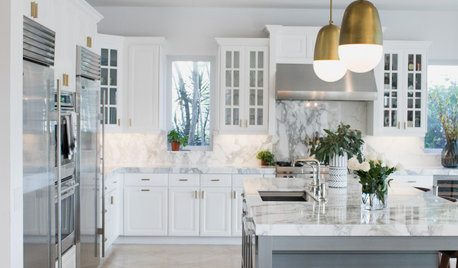
HOUZZ TV LIVEFresh White Palette Brings Joy to Designer’s Kitchen and Bedroom
In Florida, Krista Watterworth Alterman ditches dark faux-Mediterranean style for bright, glossy whites
Full StorySponsored
Columbus Design-Build, Kitchen & Bath Remodeling, Historic Renovations
More Discussions






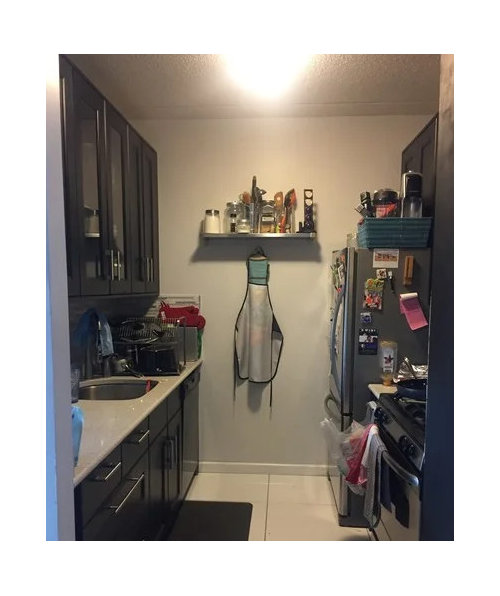
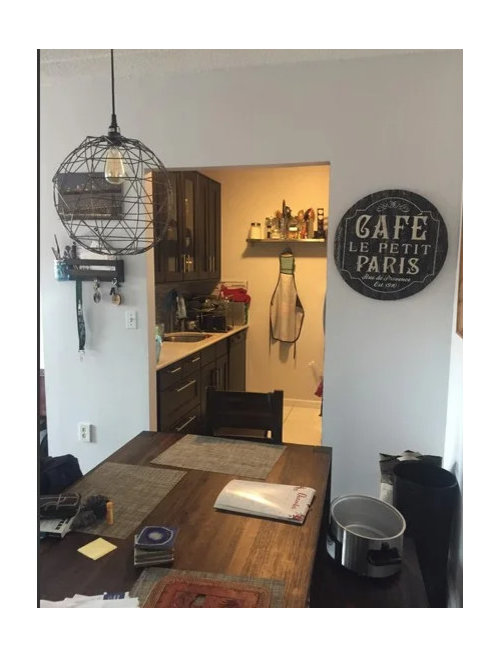
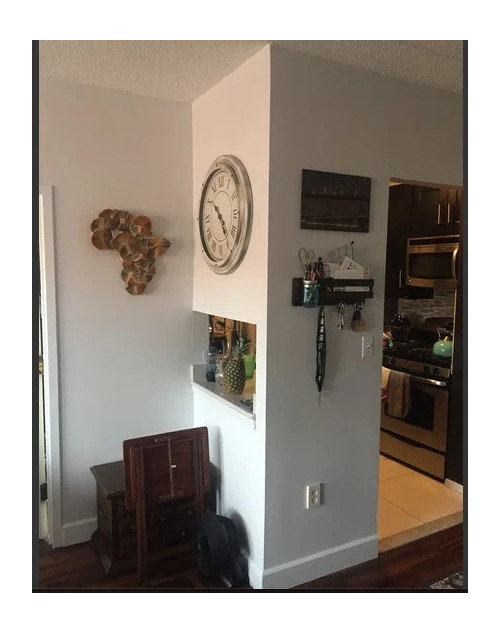
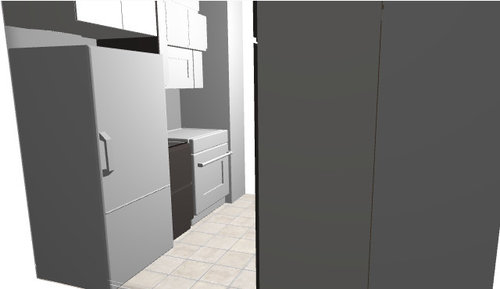
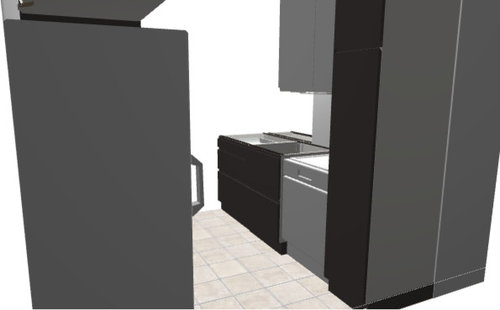

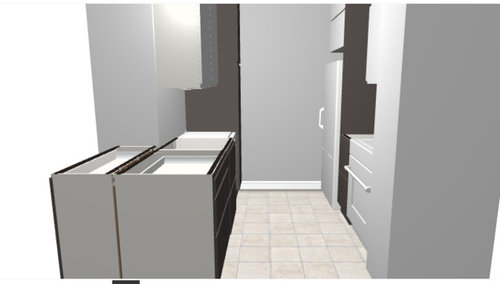
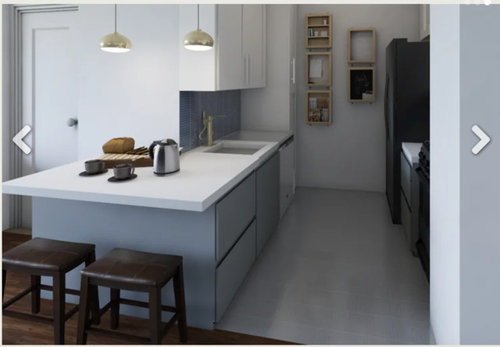
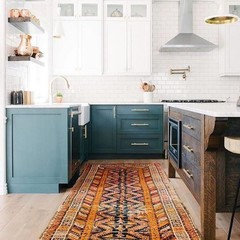


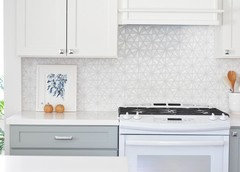

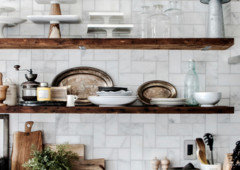


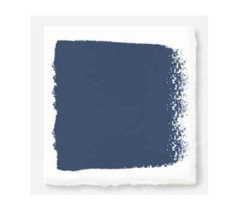
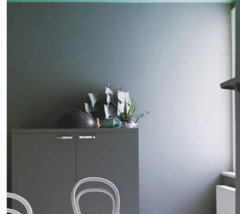
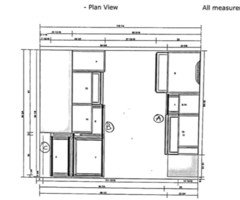

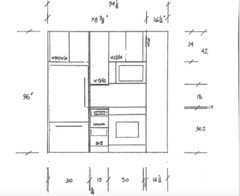



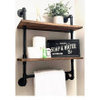
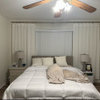
Patricia Colwell Consulting