Hopefully this is a final design for our kitchen
sky1122
4 years ago
Featured Answer
Sort by:Oldest
Comments (29)
sky1122
4 years agochiflipper
4 years agoRelated Professionals
Terryville Kitchen & Bathroom Designers · Olympia Heights Kitchen & Bathroom Designers · Dallas Furniture & Accessories · Queens Furniture & Accessories · Reston Furniture & Accessories · Northbrook Furniture & Accessories · Galveston General Contractors · Hamilton Square General Contractors · Homewood General Contractors · Mira Loma General Contractors · Noblesville General Contractors · Riverside General Contractors · Cloverly Kitchen & Bathroom Remodelers · Highland Village Cabinets & Cabinetry · North New Hyde Park Cabinets & CabinetryMark Eric Benner - Architects, Ltd.
4 years agosalex
4 years agosky1122
4 years agosky1122
4 years agosky1122
4 years agoIg222
4 years agosky1122
4 years agosalex
4 years agoAnnKH
4 years agodamiarain
4 years agosky1122
4 years agosky1122
4 years agolast modified: 4 years agosky1122
4 years agolast modified: 4 years agoBuehl
4 years agolast modified: 4 years agosky1122
4 years agolast modified: 4 years agosky1122
4 years agowilson853
4 years agosalex
4 years agosky1122
4 years agowilson853
4 years agosky1122
4 years agosalex
4 years agosky1122
4 years agoHannah Jhonson
4 years agoBuehl
4 years agoBuehl
4 years ago
Related Stories

KITCHEN DESIGNKitchen of the Week: A Designer’s Dream Kitchen Becomes Reality
See what 10 years of professional design planning creates. Hint: smart storage, lots of light and beautiful materials
Full Story
KITCHEN DESIGN11 Must-Haves in a Designer’s Dream Kitchen
Custom cabinets, a slab backsplash, drawer dishwashers — what’s on your wish list?
Full Story
KITCHEN DESIGNA Designer’s Picks for Kitchen Trends Worth Considering
Fewer upper cabs, cozy seating, ‘smart’ appliances and more — are some of these ideas already on your wish list?
Full Story
HOUZZ TV LIVEFresh Makeover for a Designer’s Own Kitchen and Master Bath
Donna McMahon creates inviting spaces with contemporary style and smart storage
Full Story
KITCHEN OF THE WEEKKitchen of the Week: A Designer Navigates Her Own Kitchen Remodel
Plans quickly changed during demolition, but the Florida designer loves the result. Here's what she did
Full Story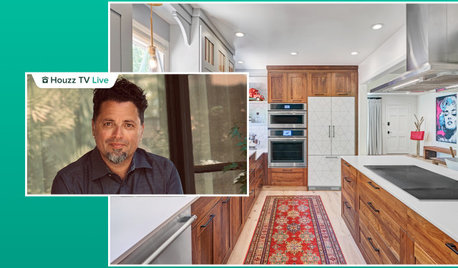
HOUZZ TV LIVEA Designer Highlights His Kitchen’s Stylish Details in 2 Minutes
In this short video, Nar Bustamante shares how two-tone cabinetry and other features create a winning design
Full Story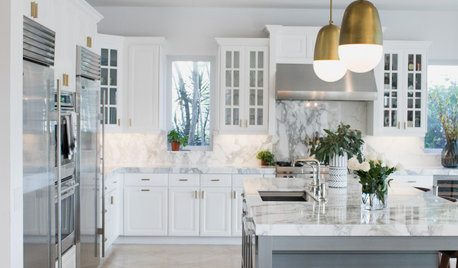
HOUZZ TV LIVEFresh White Palette Brings Joy to Designer’s Kitchen and Bedroom
In Florida, Krista Watterworth Alterman ditches dark faux-Mediterranean style for bright, glossy whites
Full Story
KITCHEN CABINETSA Kitchen Designer’s Top 10 Cabinet Solutions
An expert reveals how her favorite kitchen cabinets on Houzz tackle common storage problems
Full Story
KITCHEN DESIGNKitchen of the Week: Industrial Design’s Softer Side
Dark gray cabinets and stainless steel mix with warm oak accents in a bright, family-friendly London kitchen
Full Story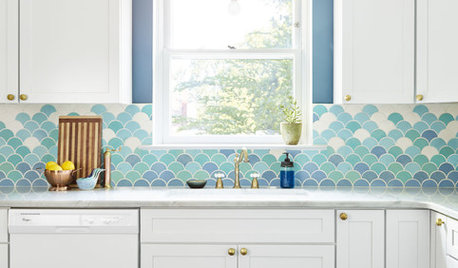
KITCHEN MAKEOVERSA Designer’s New Kitchen Embraces Soothing Sea-Blue Colors
Ocean-inspired fish-scale tile and brass hardware on crisp white cabinets create a tranquil space
Full Story






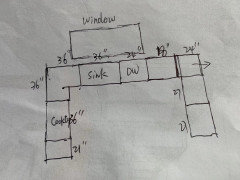

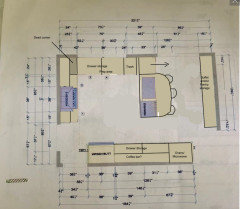




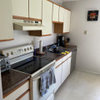
Buehl