1906 foursquare: Please help with room placement and space planning!
Andy L.
4 years ago
Featured Answer
Sort by:Oldest
Comments (14)
Andy L.
4 years agoRelated Professionals
Little Egg Harbor Twp Interior Designers & Decorators · Sweetwater Interior Designers & Decorators · Aurora Window Treatments · Palm Harbor Kitchen & Bathroom Designers · Medford Furniture & Accessories · Culver City Furniture & Accessories · Alamo General Contractors · La Marque General Contractors · Pepper Pike General Contractors · Glenbrook Interior Designers & Decorators · Kendall Furniture & Accessories · Tukwila Lighting · Channelview Fireplaces · Shorewood Fireplaces · Marietta Flooring ContractorsAndy L.
4 years agoAndy L.
4 years agonjmomma
4 years agoAndy L.
4 years agoAndy L.
4 years ago
Related Stories

LIVING ROOMSLay Out Your Living Room: Floor Plan Ideas for Rooms Small to Large
Take the guesswork — and backbreaking experimenting — out of furniture arranging with these living room layout concepts
Full Story
ROOM OF THE DAYRoom of the Day: An 8-by-5-Foot Bathroom Gains Beauty and Space
Smart design details like niches and frameless glass help visually expand this average-size bathroom while adding character
Full Story
BATHROOM DESIGNKey Measurements to Help You Design a Powder Room
Clearances, codes and coordination are critical in small spaces such as a powder room. Here’s what you should know
Full Story
REMODELING GUIDESRethinking the Open-Plan Space
These 5 solutions can help you tailor the amount of open and closed spaces around the house
Full Story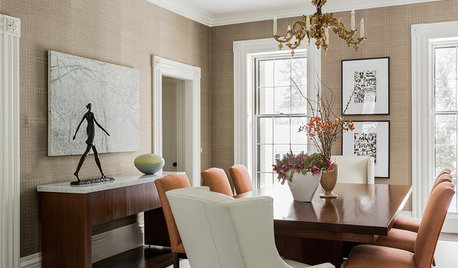
STANDARD MEASUREMENTSKey Measurements for Planning the Perfect Dining Room
Consider style, function and furniture to create a dining space that will let you entertain with ease
Full Story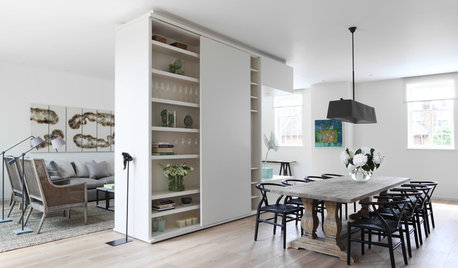
REMODELING GUIDESHow to Divide an Open-Plan Space With a Half Wall
Want to separate areas without losing the expansive feel? Pony walls can help make an open floor plan work
Full Story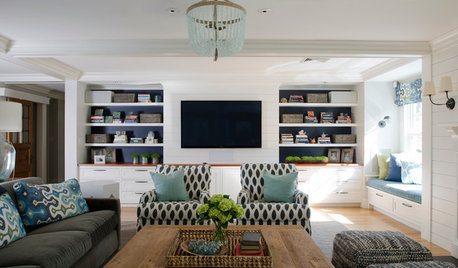
COASTAL STYLERoom of the Day: Refreshing Coastal Hues in a Family-Friendly Space
A Massachusetts home's new open-plan area is perfect for games, movies, homework and reading by the fire
Full Story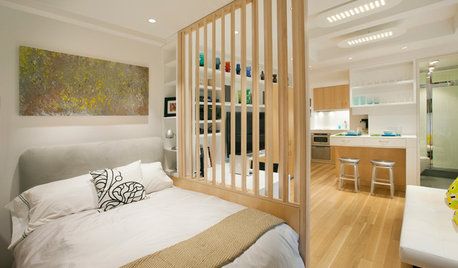
DECORATING GUIDES12 Ways to Divide Space in an Open Floor Plan
Look to curtains, furniture orientation and more to define areas that lack walls but serve multiple functions
Full Story
DECORATING GUIDESHow to Plan a Living Room Layout
Pathways too small? TV too big? With this pro arrangement advice, you can create a living room to enjoy happily ever after
Full Story
LIVING ROOMSA Living Room Miracle With $1,000 and a Little Help From Houzzers
Frustrated with competing focal points, Kimberlee Dray took her dilemma to the people and got her problem solved
Full StoryMore Discussions





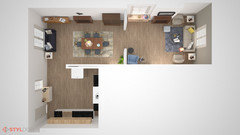





thinkdesignlive