Kitchen Dilemma - Lots of Doors, Pine Cabinets, Big Window
Aaron Dill
4 years ago
Featured Answer
Comments (13)
course411
4 years agolast modified: 4 years agoAaron Dill
4 years agoRelated Professionals
San Francisco Furniture & Accessories · Tulsa Furniture & Accessories · Murray Furniture & Accessories · Great Falls General Contractors · Lincoln General Contractors · Pepper Pike General Contractors · Warrenville General Contractors · College Park Kitchen & Bathroom Designers · Wesley Chapel Kitchen & Bathroom Designers · Pasadena Kitchen & Bathroom Remodelers · Rochester Kitchen & Bathroom Remodelers · Jeffersontown Cabinets & Cabinetry · Reading Cabinets & Cabinetry · Rowland Heights Cabinets & Cabinetry · Yorkville Design-Build Firmscpartist
4 years agoAaron Dill
4 years agolast modified: 4 years agoKendrah
4 years agolmckuin
4 years agodecoenthusiaste
4 years agoAaron Dill
4 years agoPatricia Colwell Consulting
4 years agoAnglophilia
4 years agoAaron Dill
4 years agodecoenthusiaste
4 years ago
Related Stories

KITCHEN OF THE WEEKKitchen of the Week: Blue Cabinets, High Ceilings and Big Windows
A colorful, spacious and eclectic kitchen in the Texas Hill Country takes full advantage of outside views and sunshine
Full Story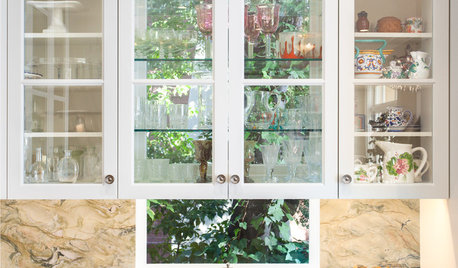
KITCHEN DESIGNGreat Idea: Windows Behind Kitchen Cabinets
This design trend provides kitchen storage while letting more light into the room
Full Story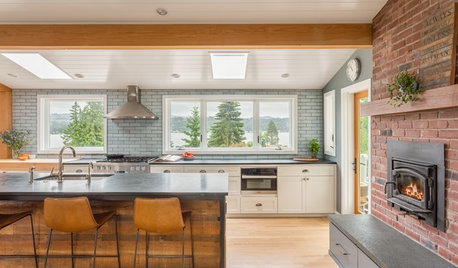
KITCHEN MAKEOVERSKitchen of the Week: Big Windows, Great Views and a Large Island
Knocking down a wall and raising the ceiling allow for a spacious kitchen with stunning lake views
Full Story
KITCHEN DESIGNPopular Cabinet Door Styles for Kitchens of All Kinds
Let our mini guide help you choose the right kitchen door style
Full Story
KITCHEN STORAGE8 Cabinet Door and Drawer Types for an Exceptional Kitchen
Pick a pocket or flip for hydraulic. These alternatives to standard swing-out cabinet doors offer more personalized functionality
Full Story
KITCHEN DESIGNKitchen of the Week: White Cabinets With a Big Island, Please!
Designers help a growing Chicago-area family put together a simple, clean and high-functioning space
Full Story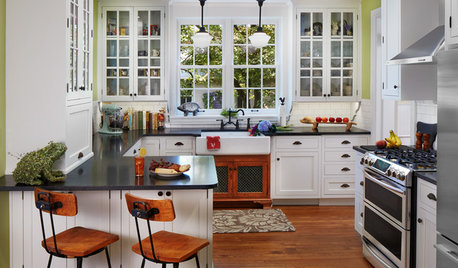
KITCHEN MAKEOVERSBefore and After: Glass-Front Cabinets Set This Kitchen’s Style
Beautiful cabinetry, mullioned windows and richly refinished floors refresh the kitchen in an 1879 Pennsylvania home
Full Story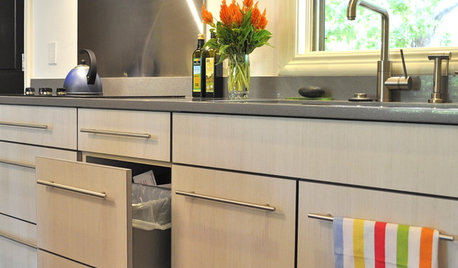
KITCHEN DESIGNEcofriendly Kitchen: Healthier Kitchen Cabinets
Earth-friendly kitchen cabinet materials and finishes offer a host of health benefits for you and the planet. Here's a rundown
Full Story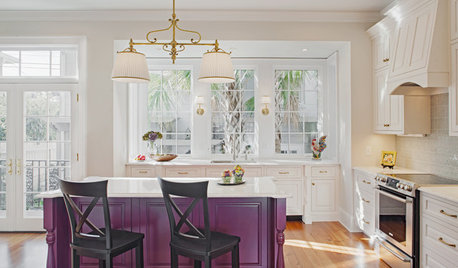
KITCHEN OF THE WEEKKitchen of the Week: Bye-Bye, Big Red Wall
An in-the-way wall disappears to bring in a large island, built-in cabinets and lots of light
Full Story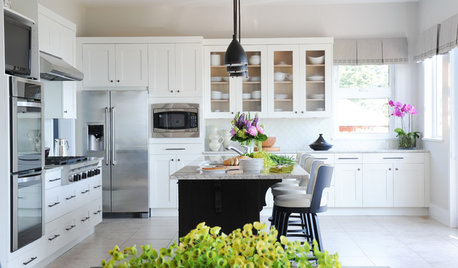
INSIDE HOUZZInside Houzz: Refaced Cabinets Transform a Kitchen
No walls came down. No windows were added. But this once-dark kitchen looks completely different, thanks to bright new surfaces
Full StoryMore Discussions






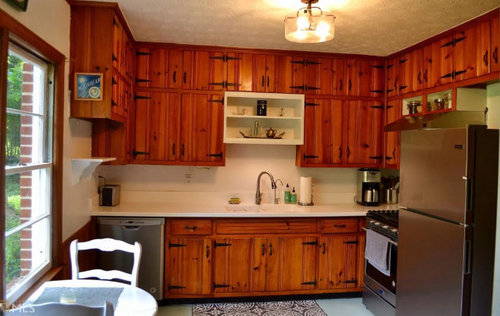



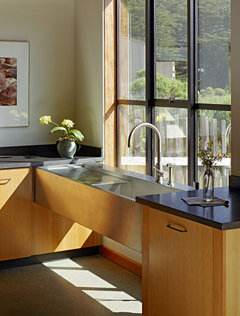

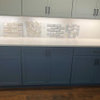



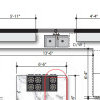
decoenthusiaste