Want a pretty, blue kitchen, PLEASE HELP!
M T
4 years ago
last modified: 4 years ago
Featured Answer
Sort by:Oldest
Comments (54)
M T
4 years agolast modified: 4 years agoRelated Professionals
Mount Vernon Interior Designers & Decorators · Fort Smith Interior Designers & Decorators · Bethpage Kitchen & Bathroom Designers · Mundelein Furniture & Accessories · Vail Furniture & Accessories · Hillsborough General Contractors · Pico Rivera General Contractors · San Elizario General Contractors · Williston General Contractors · Verona Kitchen & Bathroom Designers · Clovis Kitchen & Bathroom Remodelers · South Jordan Kitchen & Bathroom Remodelers · Alafaya Cabinets & Cabinetry · Norfolk Cabinets & Cabinetry · Short Hills Cabinets & CabinetryJAN MOYER
4 years agolast modified: 4 years agoM T
4 years agolast modified: 4 years agoUser
4 years agoMaria M.
4 years agoBeth H. :
4 years agolast modified: 4 years agoM T
4 years agoM T
4 years agolast modified: 4 years agoBeth H. :
4 years agolast modified: 4 years agoM T
4 years agoBeth H. :
4 years agoM T
4 years agojhmarie
4 years agoJAN MOYER
4 years ago1929Spanish-GW
4 years agoM T
4 years agoM T
4 years agoBeth H. :
4 years agoAnglophilia
4 years agoM T
4 years agoJAN MOYER
4 years agolast modified: 4 years agoemilyam819
4 years agoRedRyder
4 years agoPatricia Colwell Consulting
4 years agoJoseph Corlett, LLC
4 years agoM T
4 years agoM T
4 years agoM T
4 years agolast modified: 4 years agoM T
4 years agoM T
4 years agolast modified: 4 years agoTwosit4me
4 years agoM T
4 years agoM T
4 years agoTwosit4me
4 years agoM T
4 years agolast modified: 4 years agojunco East Georgia zone 8a
4 years agoM T
4 years agolast modified: 4 years agoM T
4 years agoM T
4 years agolast modified: 4 years agoM T
4 years agolast modified: 4 years agoM T
4 years agoM T
4 years agoemilyam819
4 years agoM T
4 years agolast modified: 4 years agoRebekah Gibbs
4 years agoRebekah Gibbs
4 years agoRebekah Gibbs
4 years ago
Related Stories
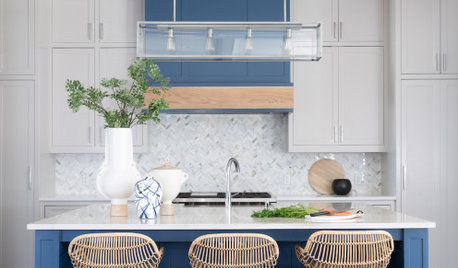
COLOR10 Ways to Add Blue to a Kitchen — and 10 Blues Worth Considering
Here are kitchen features to think about painting blue and beautiful blue paints for creating a stylish space
Full Story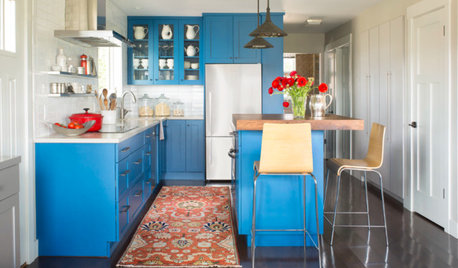
COLORFUL KITCHENSKitchen of the Week: High-Altitude Kitchen Bursting With Blue
A modest-size space gets a cheerful and smart update that improves flow and adds storage space
Full Story
KITCHEN DESIGNKitchen of the Week: White Cabinets With a Big Island, Please!
Designers help a growing Chicago-area family put together a simple, clean and high-functioning space
Full Story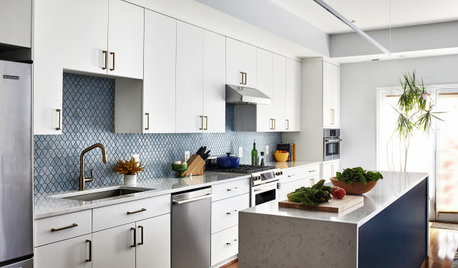
KITCHEN DESIGNKitchen of the Week: A Galley With White-and-Blue Style
A designer helps a D.C. couple create a bigger and brighter family kitchen with a new island and a fresh palette
Full Story
KITCHEN OF THE WEEKA Kitchen With Unexpected Blue Cabinets, Nice Storage and Views
A designer helps a Washington couple create a welcoming space for cooking and casual dining
Full Story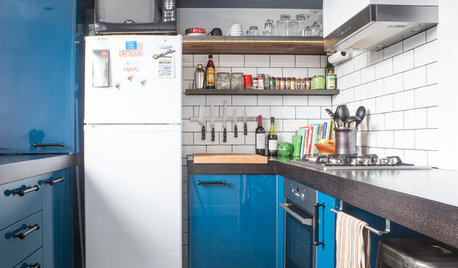
KITCHEN DESIGNKitchen of the Week: Into the Blue in Melbourne
Vivid cabinet colors and a newly open layout help an Australian kitchen live up to its potential
Full Story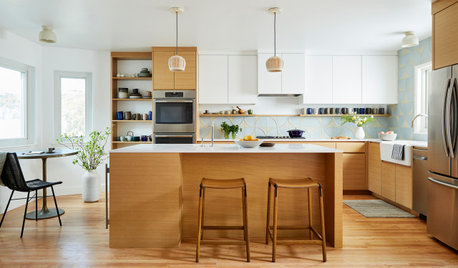
KITCHEN MAKEOVERSKitchen of the Week: A Modern Mix of White, Wood and Blue
A designer helps a San Francisco couple create a calm and clean-lined space with a touch of textured geometric pattern
Full Story
BEFORE AND AFTERSKitchen of the Week: Bungalow Kitchen’s Historic Charm Preserved
A new design adds function and modern conveniences and fits right in with the home’s period style
Full Story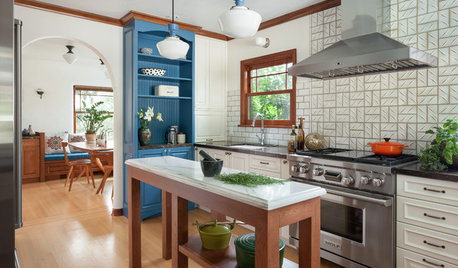
KITCHEN OF THE WEEKKitchen of the Week: White, Wood and Blue Perk Up Tudor Style
Design details that fit this Seattle home’s traditional look mix with modern upgrades and personalized storage solutions
Full Story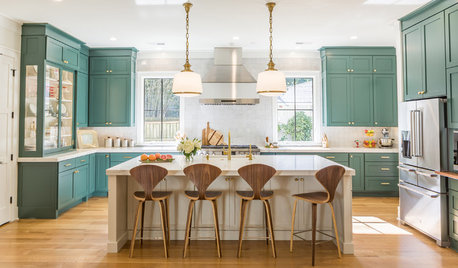
MOST POPULARIs This the Year Blue and Green Kitchen Cabinets Edge Out White?
Neutrals still dominate cabinet color. But some of the most popular recent kitchens on Houzz tell a different story
Full Story





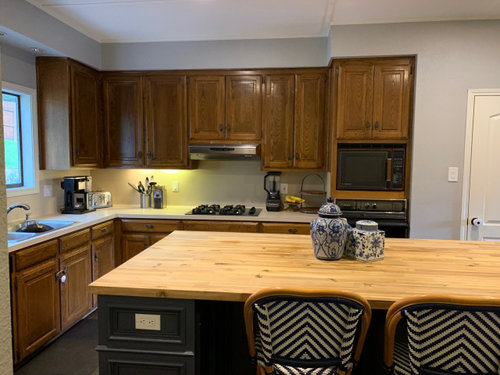
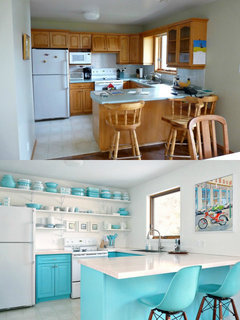
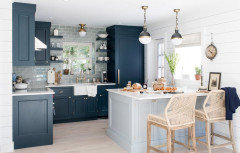
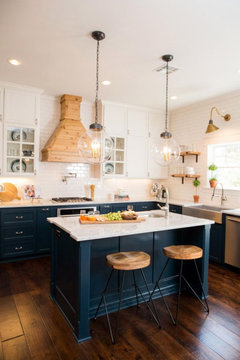
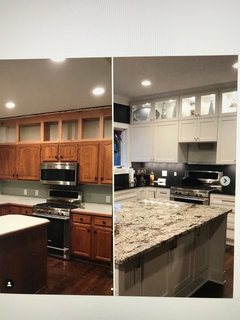
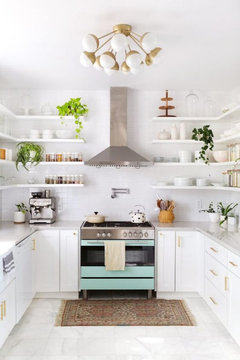

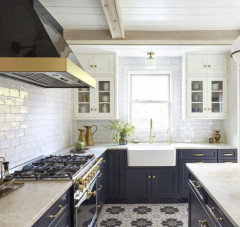
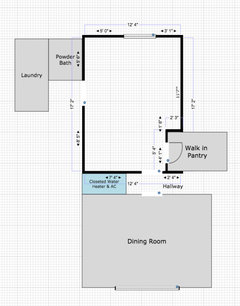
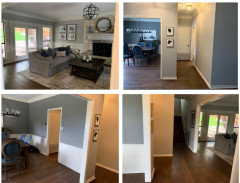
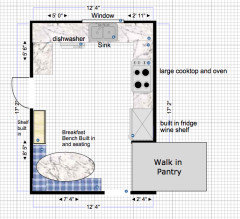
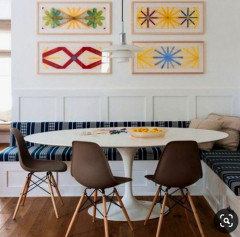

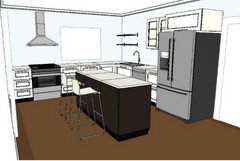
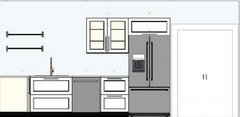

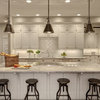

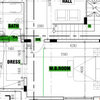
Maria M.