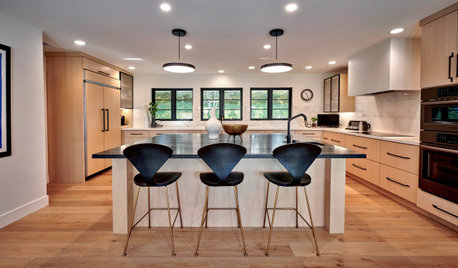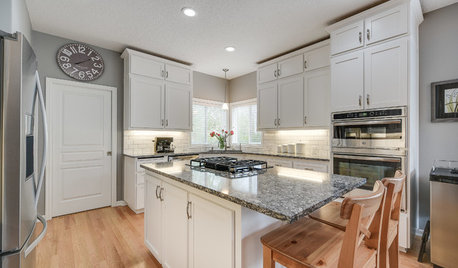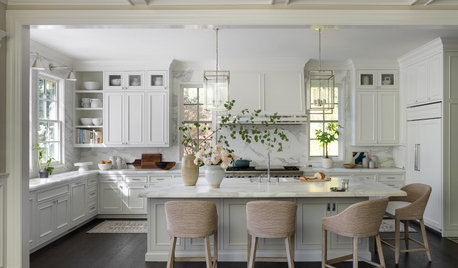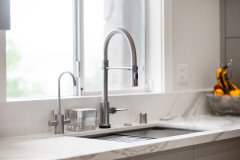Kitchen Faucet "suite" layout suggestions
bdsimpkins
4 years ago
Featured Answer
Sort by:Oldest
Comments (6)
Related Professionals
Kalamazoo Kitchen & Bathroom Designers · Racine Furniture & Accessories · Hoboken Furniture & Accessories · DeKalb General Contractors · Geneva General Contractors · Makakilo General Contractors · Fox Lake Kitchen & Bathroom Designers · Wood River Kitchen & Bathroom Remodelers · Alpine Kitchen & Bathroom Remodelers · Clovis Kitchen & Bathroom Remodelers · Hammond Cabinets & Cabinetry · Holt Cabinets & Cabinetry · Universal City Cabinets & Cabinetry · Roxbury Crossing Tile and Stone Contractors · Riverdale Design-Build Firmsbdsimpkins
4 years agobdsimpkins
4 years agoShannon_WI
4 years agolast modified: 4 years agobdsimpkins
last year
Related Stories

KITCHEN MAKEOVERSKitchen of the Week: Old Farmhouse Inspiration and a New Layout
A custom island, a herringbone barn door and wicker pendants lend personality to this North Carolina kitchen
Full Story
KITCHEN DESIGNKitchen of the Week: Zoned Layout for a Family That Loves to Cook
A designer makes a kitchen function for three generations and gives it warm, modern style
Full Story
KITCHEN OF THE WEEKKitchen of the Week: An Awkward Layout Makes Way for Modern Living
An improved plan and a fresh new look update this family kitchen for daily life and entertaining
Full Story
KITCHEN DESIGNHow to Plan Your Kitchen's Layout
Get your kitchen in shape to fit your appliances, cooking needs and lifestyle with these resources for choosing a layout style
Full Story
KITCHEN LAYOUTSThe Pros and Cons of 3 Popular Kitchen Layouts
U-shaped, L-shaped or galley? Find out which is best for you and why
Full Story
INSIDE HOUZZA New Survey Suggests How Much a Kitchen Remodel Might Cost You
It’s a good starting point, but the true cost will depend on regional and other factors
Full Story
KITCHEN ISLANDSPlan Your Kitchen Island Seating to Suit Your Family’s Needs
In the debate over how to make this feature more functional, consider more than one side
Full Story
KITCHEN DESIGN10 Common Kitchen Layout Mistakes and How to Avoid Them
Pros offer solutions to create a stylish and efficient cooking space
Full Story
KITCHEN DESIGNWhite Kitchen Cabinets and an Open Layout
A designer helps a couple create an updated condo kitchen that takes advantage of the unit’s sunny top-floor location
Full Story
KITCHEN DESIGNDetermine the Right Appliance Layout for Your Kitchen
Kitchen work triangle got you running around in circles? Boiling over about where to put the range? This guide is for you
Full StorySponsored
Custom Craftsmanship & Construction Solutions in Franklin County
More Discussions












sushipup1