open space living room with a main door on the side
HU-74813483
4 years ago
Featured Answer
Sort by:Oldest
Comments (16)
JAN MOYER
4 years agoRelated Professionals
Hilton Head Island Furniture & Accessories · South Orange Carpenters · Avocado Heights Cabinets & Cabinetry · San Diego Custom Closet Designers · Wilmington Custom Closet Designers · Caledonia Interior Designers & Decorators · Birmingham Interior Designers & Decorators · Hagerstown Interior Designers & Decorators · Tahoe City Interior Designers & Decorators · Fountain Hills Interior Designers & Decorators · Mount Holly General Contractors · Whitman Interior Designers & Decorators · Annandale Furniture & Accessories · Arlington Heights Flooring Contractors · Tucson Flooring ContractorsPatricia Colwell Consulting
4 years agoHU-74813483
4 years agoHU-74813483
4 years agoHU-74813483
4 years agoHU-74813483
4 years agoHU-74813483
4 years agoHU-74813483
4 years agoHU-74813483
4 years agoHU-74813483
4 years ago
Related Stories

ROOM OF THE DAYRoom of the Day: A Living Room Stretches Out and Opens Up
Expanding into the apartment next door gives a family of 5 more room in their New York City home
Full Story
ROOM OF THE DAYRoom of the Day: Right-Scaled Furniture Opens Up a Tight Living Room
Smaller, more proportionally fitting furniture, a cooler paint color and better window treatments help bring life to a limiting layout
Full Story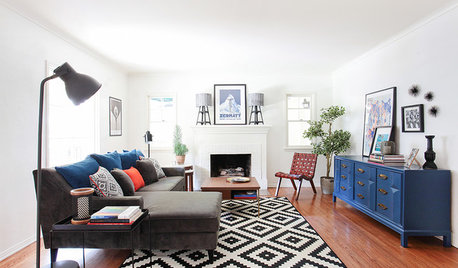
LIVING ROOMSRoom of the Day: A Chic Living Room Makeover for a Temporary Space
Stylish energy suits a young family’s lifestyle in their rental home
Full Story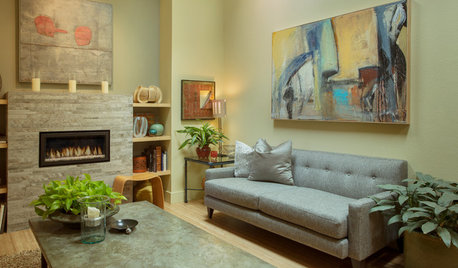
HOUZZ TOURSMy Houzz: Sacrificing a Bedroom to Open Up the Living Room
A couple reconfigure their Northern California wine country home to improve their space for entertaining
Full Story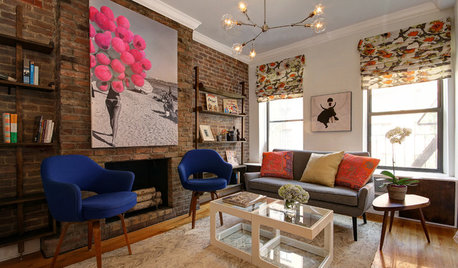
HOUZZ TOURSHouzz Tour: Sliding Doors Open Up a Small Space in New York City
A wall teardown and custom treatments add more options for living and entertaining in a 450-square-foot apartment
Full Story
ROOM OF THE DAYRoom of the Day: Classic Meets Contemporary in an Open-Plan Space
Soft tones and timeless pieces ensure that the kitchen, dining and living areas in this new English home work harmoniously as one
Full Story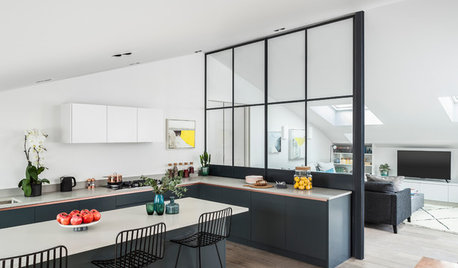
DECORATING GUIDESOpen-Plan Living: Partition Your Way to Comfortable Spaces
Double the functionality of a room or add structure to an open-plan space with creative partitioning
Full Story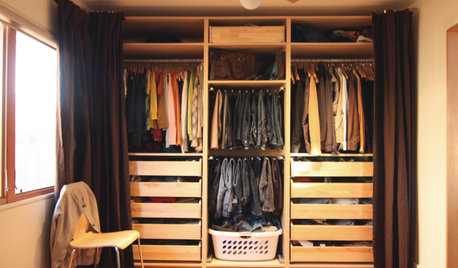
MORE ROOMSDitch a Door to Open a Space
Say goodbye to an interior door or two and welcome better traffic flow and more accessible storage in your rooms
Full Story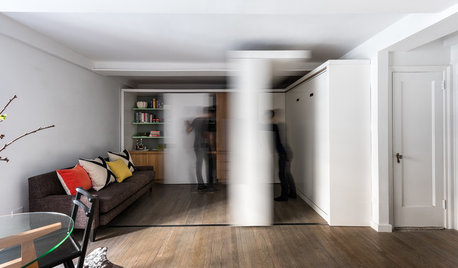
HOUZZ TOURSHouzz Tour: Watch a Sliding Wall Turn a Living Space Into 5 Rooms
A clever custom storage piece transforms this New York City microstudio into multiple living spaces
Full Story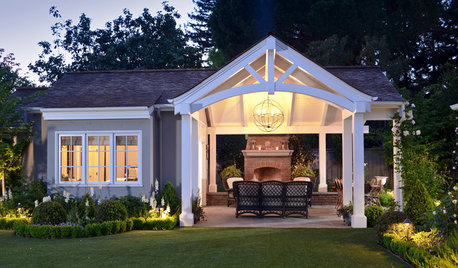
GARDENING AND LANDSCAPING3-Season Rooms: Open-Air Living in a Guest Cottage Pavilion
Comfy furniture, a fireplace and a vaulted ceiling make dining and hanging out a joy in this California outdoor room
Full Story





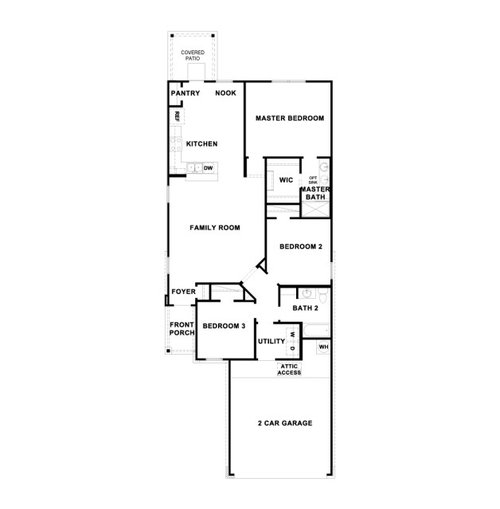


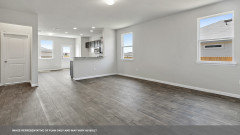
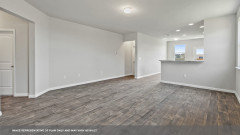

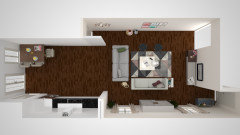

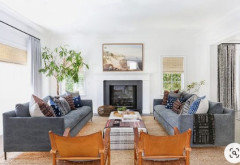
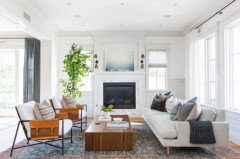
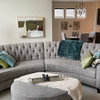

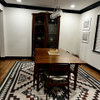
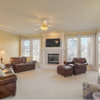

User