HELP NEW KITCHEN BUILD HOW TO PLACE CABINETS
besttrunk
4 years ago
last modified: 4 years ago
Featured Answer
Comments (21)
Patricia Colwell Consulting
4 years agoRelated Professionals
Oakley Architects & Building Designers · Washington Architects & Building Designers · West Virginia Kitchen & Bathroom Designers · San Diego Furniture & Accessories · Banning General Contractors · Catonsville General Contractors · Lakeside General Contractors · Nashua General Contractors · Saginaw General Contractors · Greensboro Kitchen & Bathroom Designers · Feasterville Trevose Kitchen & Bathroom Remodelers · Patterson Kitchen & Bathroom Remodelers · Burr Ridge Cabinets & Cabinetry · Prospect Heights Cabinets & Cabinetry · Fayetteville Tile and Stone Contractorsbesttrunk
4 years agolive_wire_oak
4 years agolast modified: 4 years agoblfenton
4 years agobesttrunk
4 years agobesttrunk
4 years agoUser
4 years agobesttrunk
4 years agobesttrunk
4 years agobesttrunk
4 years agobesttrunk
4 years agobesttrunk
4 years agoHALLETT & Co.
4 years agobesttrunk
4 years agobesttrunk
4 years agoJAN MOYER
4 years agolast modified: 4 years agoPatricia Colwell Consulting
4 years agomama goose_gw zn6OH
4 years agoBeverlyFLADeziner
4 years agobesttrunk
4 years ago
Related Stories
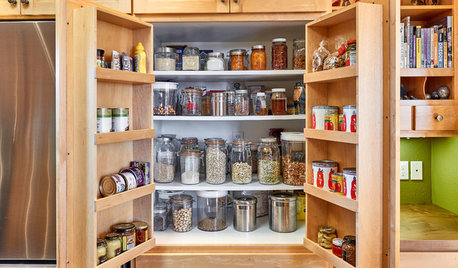
KITCHEN MAKEOVERSThis Kitchen’s Custom Storage Has a Place for Everything
An architect helps Oregon homeowners remodel their kitchen and make their storage more functional for the long term
Full Story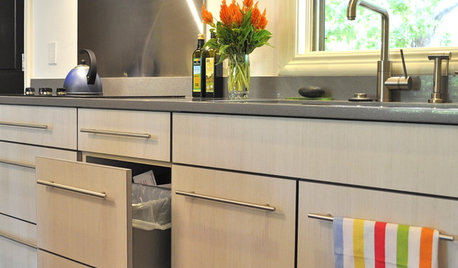
KITCHEN DESIGNEcofriendly Kitchen: Healthier Kitchen Cabinets
Earth-friendly kitchen cabinet materials and finishes offer a host of health benefits for you and the planet. Here's a rundown
Full Story
INSIDE HOUZZTop Kitchen and Cabinet Styles in Kitchen Remodels
Transitional is the No. 1 kitchen style and Shaker leads for cabinets, the 2019 U.S. Houzz Kitchen Trends Study finds
Full Story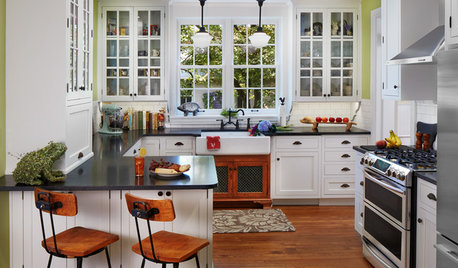
KITCHEN MAKEOVERSBefore and After: Glass-Front Cabinets Set This Kitchen’s Style
Beautiful cabinetry, mullioned windows and richly refinished floors refresh the kitchen in an 1879 Pennsylvania home
Full Story
KITCHEN DESIGNKey Measurements to Help You Design Your Kitchen
Get the ideal kitchen setup by understanding spatial relationships, building dimensions and work zones
Full Story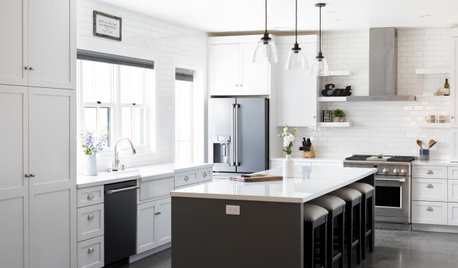
GREEN BUILDINGHow to Recycle Your Kitchen Cabinets
Check out these creative, environmentally friendly alternatives to tossing your cabinets in the dumpster
Full Story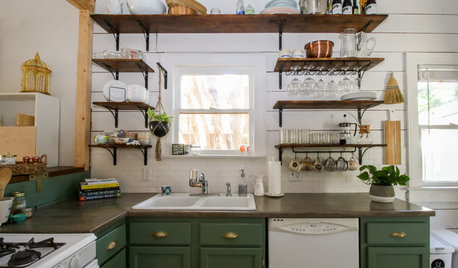
MY HOUZZMy Houzz: Friends Help With the DIY Redo of a San Antonio Kitchen
A Texas homeowner and her pals transform the room with green painted cabinets, open shelving and shiplap walls
Full Story
KITCHEN DESIGN10 Ways to Design a Kitchen for Aging in Place
Design choices that prevent stooping, reaching and falling help keep the space safe and accessible as you get older
Full Story
KITCHEN CABINETSPainted vs. Stained Kitchen Cabinets
Wondering whether to go for natural wood or a painted finish for your cabinets? These pros and cons can help
Full Story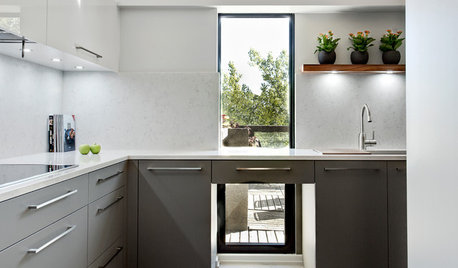
KITCHEN CABINETSThe Pros and Cons of Upper Kitchen Cabinets and Open Shelves
Whether you crave more storage or more open space, this guide will help you choose the right option
Full StorySponsored
Custom Craftsmanship & Construction Solutions in Franklin County
More Discussions






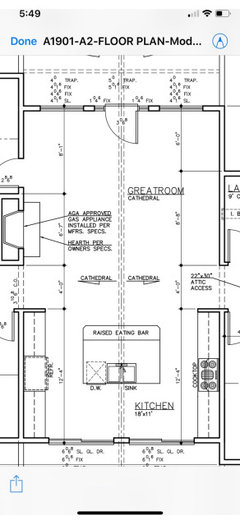


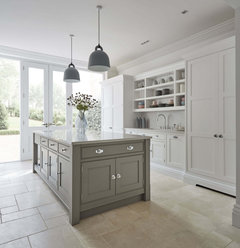

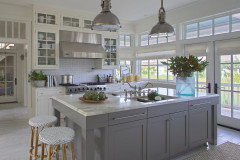
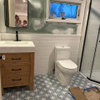
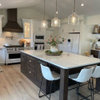



Anglophilia