Hoping for kitchen layout opinions please
lscheffler86
4 years ago
Featured Answer
Sort by:Oldest
Comments (9)
mama goose_gw zn6OH
4 years agoRelated Professionals
Bloomingdale Interior Designers & Decorators · Kalamazoo Kitchen & Bathroom Designers · Tampa Furniture & Accessories · Banning General Contractors · Hammond General Contractors · Hillsboro General Contractors · Kailua Kona General Contractors · Milford Mill General Contractors · Union Hill-Novelty Hill General Contractors · Villa Park General Contractors · Waxahachie General Contractors · Highland Kitchen & Bathroom Designers · Fort Pierce Kitchen & Bathroom Remodelers · Overland Park Kitchen & Bathroom Remodelers · Spartanburg Tile and Stone ContractorsUser
4 years agolscheffler86
4 years agomama goose_gw zn6OH
4 years agolast modified: 4 years agolscheffler86
4 years agolscheffler86
4 years agolscheffler86
4 years agofelizlady
4 years ago
Related Stories

BEFORE AND AFTERSKitchen of the Week: Bungalow Kitchen’s Historic Charm Preserved
A new design adds function and modern conveniences and fits right in with the home’s period style
Full Story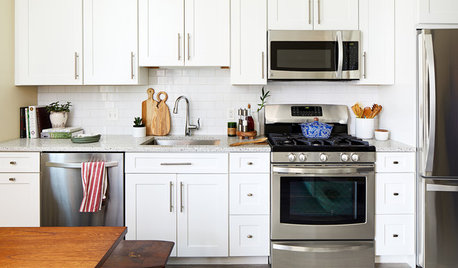
BEFORE AND AFTERSKitchen Makeover: Same Layout With a Whole New Look
Budget-friendly cabinetry and new finishes brighten a 1930s kitchen in Washington, D.C.
Full Story
KITCHEN DESIGN10 Common Kitchen Layout Mistakes and How to Avoid Them
Pros offer solutions to create a stylish and efficient cooking space
Full Story
KITCHEN DESIGNKitchen of the Week: Barn Wood and a Better Layout in an 1800s Georgian
A detailed renovation creates a rustic and warm Pennsylvania kitchen with personality and great flow
Full Story
INSIDE HOUZZData Watch: Top Layouts and Styles in Kitchen Renovations
Find out which kitchen style bumped traditional out of the top 3, with new data from Houzz
Full Story
KITCHEN MAKEOVERSKitchen of the Week: New Layout and Lightness in 120 Square Feet
A designer helps a New York couple rethink their kitchen workflow and add more countertop surface and cabinet storage
Full Story
KITCHEN DESIGNKitchen Layouts: A Vote for the Good Old Galley
Less popular now, the galley kitchen is still a great layout for cooking
Full Story
KITCHEN DESIGNKitchen of the Week: White Cabinets With a Big Island, Please!
Designers help a growing Chicago-area family put together a simple, clean and high-functioning space
Full Story
KITCHEN OF THE WEEKKitchen of the Week: Beachy Good Looks and a Layout for Fun
A New Hampshire summer home’s kitchen gets an update with a hardworking island, better flow and coastal colors
Full Story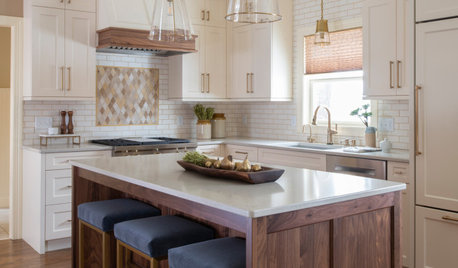
BEFORE AND AFTERSKitchen of the Week: Creamy White, Warm Walnut and a New Layout
Years after realizing their custom kitchen wasn’t functional, a Minnesota couple decide to get it right the second time
Full StorySponsored
Custom Craftsmanship & Construction Solutions in Franklin County
More Discussions






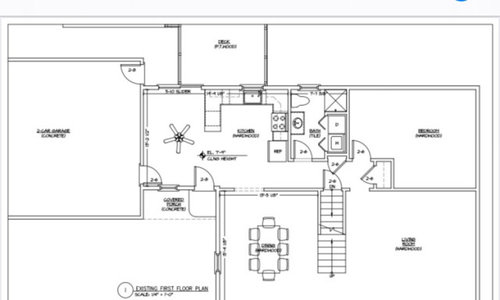


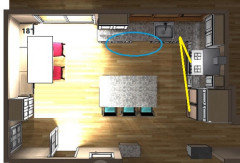
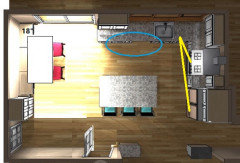
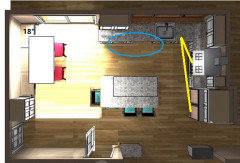
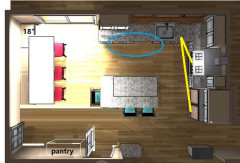
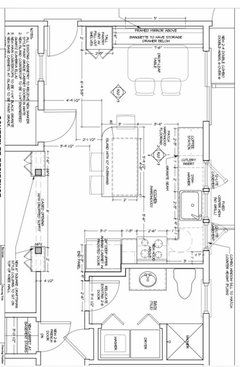


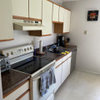


thinkdesignlive