Not sure about layout
dávid b
4 years ago
Related Stories

LIVING ROOMS8 Living Room Layouts for All Tastes
Go formal or as playful as you please. One of these furniture layouts for the living room is sure to suit your style
Full Story
KITCHEN DESIGNDetermine the Right Appliance Layout for Your Kitchen
Kitchen work triangle got you running around in circles? Boiling over about where to put the range? This guide is for you
Full Story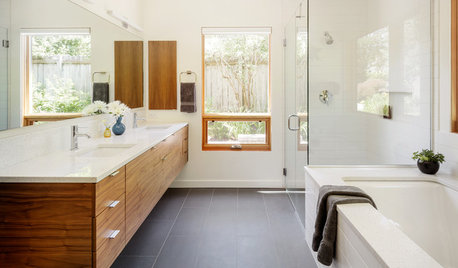
BATHROOM WORKBOOKSee How 8 Bathrooms Fit Everything Into About 100 Square Feet
Get ideas for materials, layouts and more before meeting with pros to plan your own remodel
Full Story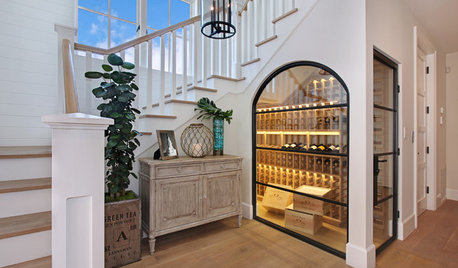
LIGHTINGWhat to Know About Switching to LED Lightbulbs
If you’ve been thinking about changing over to LEDs but aren't sure how to do it and which to buy, this story is for you
Full Story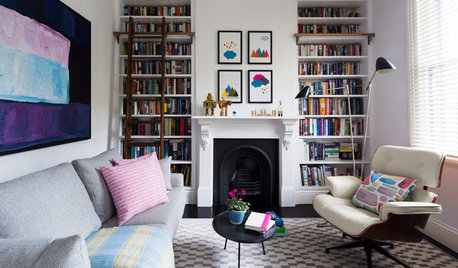
FEEL-GOOD HOMEHow to Feel Good About Your Home This January
Spending lots of time at home? Make sure you enjoy it. These thoughtful ideas will keep the love for your abode alive
Full Story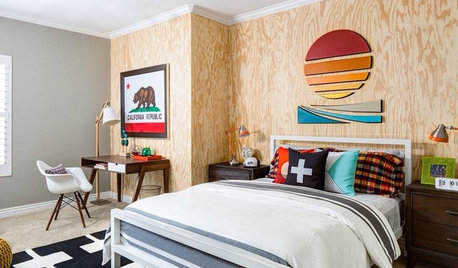
DECORATING GUIDESWhat’s Pretty and Practical About Layering a Rug on Carpet
See why the layered-carpet look may be just what your room needs. Here’s how to choose a rug and make sure it stays put
Full Story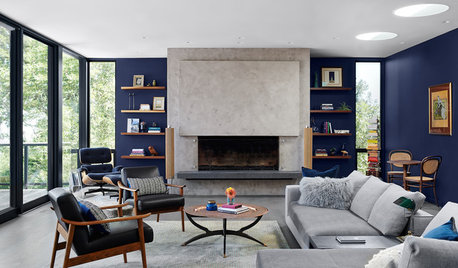
HOUZZ PRODUCT NEWSHow to Work With Clients Who Are Concerned About Cost
Pros share tips for making sure clients have realistic budget expectations
Full Story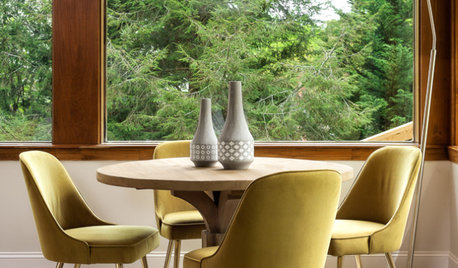
HOUZZ PRODUCT NEWSHow to Prevent Disagreements With Clients About Projects
Pros share communication tips for making sure homeowners stay as happy as possible while projects proceed
Full Story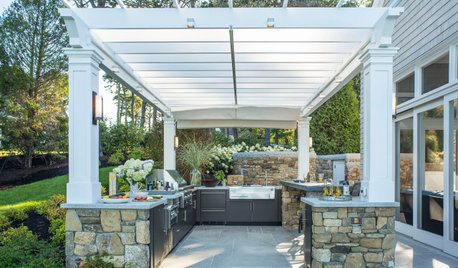
OUTDOOR KITCHENSHow to Choose the Right Size and Layout for Your Outdoor Kitchen
Consider your space, entertaining style and outdoor living needs when determining your outdoor kitchen’s configuration
Full Story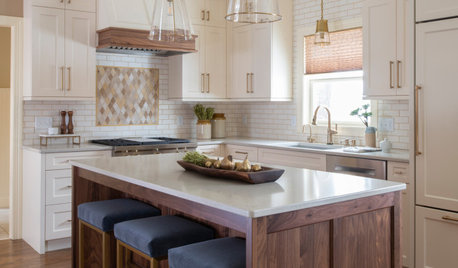
BEFORE AND AFTERSKitchen of the Week: Creamy White, Warm Walnut and a New Layout
Years after realizing their custom kitchen wasn’t functional, a Minnesota couple decide to get it right the second time
Full StoryMore Discussions











Patricia Colwell Consulting
Related Professionals
Riverside Architects & Building Designers · Vancouver Architects & Building Designers · Hillsboro Kitchen & Bathroom Designers · South Farmingdale Kitchen & Bathroom Designers · Englewood Furniture & Accessories · Philadelphia Furniture & Accessories · San Diego Furniture & Accessories · Northbrook Furniture & Accessories · Bloomington General Contractors · Casas Adobes General Contractors · Easley General Contractors · Euclid General Contractors · Evans General Contractors · Longview General Contractors · Marietta General Contractors