Kitchen galley style
Donna Pritchard
4 years ago
Featured Answer
Comments (13)
Donna Pritchard
4 years agoRelated Professionals
El Dorado Hills Kitchen & Bathroom Designers · Chambersburg Furniture & Accessories · Arlington General Contractors · Erlanger General Contractors · Klahanie General Contractors · Melville General Contractors · Roseburg General Contractors · Springfield General Contractors · View Park-Windsor Hills General Contractors · Woodland General Contractors · Ballenger Creek Kitchen & Bathroom Designers · Moraga Kitchen & Bathroom Designers · Folsom Kitchen & Bathroom Remodelers · Salisbury Cabinets & Cabinetry · Roxbury Crossing Tile and Stone ContractorsPatricia Colwell Consulting
4 years agoacm
4 years agomama goose_gw zn6OH
4 years agolast modified: 4 years agobtydrvn
4 years agoDonna Pritchard
4 years agoDonna Pritchard
4 years agoDonna Pritchard
4 years agobtydrvn
4 years agobtydrvn
4 years agobtydrvn
4 years agomama goose_gw zn6OH
4 years ago
Related Stories

KITCHEN DESIGNKitchen of the Week: Galley Kitchen Is Long on Style
Victorian-era details and French-bistro inspiration create an elegant custom look in this narrow space
Full Story
SMALL KITCHENSKitchen of the Week: A Small Galley With Maximum Style and Efficiency
An architect makes the most of her family’s modest kitchen, creating a continuous flow with the rest of the living space
Full Story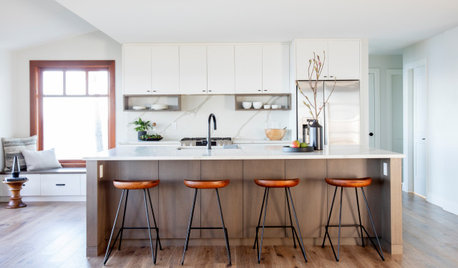
KITCHEN DESIGNRemodeled Galley Kitchen With Warm Contemporary Style
A sleek and sophisticated makeover suits this family’s waterfront lifestyle on Vancouver Island
Full Story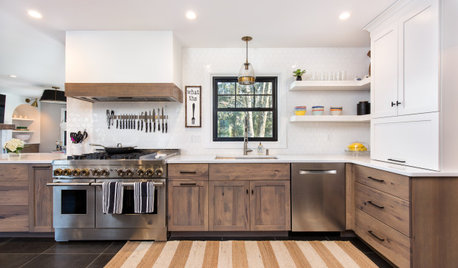
KITCHEN MAKEOVERSKitchen of the Week: Galley Makeover for Improved Style and Flow
A New Jersey couple and their designer update a 1980s kitchen with white-and-wood cabinets and a better layout
Full Story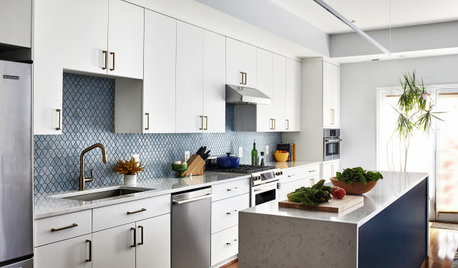
KITCHEN DESIGNKitchen of the Week: A Galley With White-and-Blue Style
A designer helps a D.C. couple create a bigger and brighter family kitchen with a new island and a fresh palette
Full Story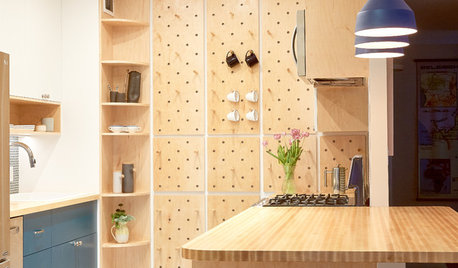
SMALL KITCHENSSpace-Saving Pegboard Boosts a Kitchen’s Storage and Style
Clever storage solutions and custom touches transform a small galley kitchen in New York City
Full Story
KITCHEN DESIGNKitchen of the Week: An Austin Galley Kitchen Opens Up
Pear-green cabinetry, unusual-size subway tile and a more open layout bring a 1950s Texas kitchen into the present
Full Story
KITCHEN DESIGNKitchen of the Week: A Galley Kitchen in Wine Country
Smart reorganizing, budget-friendly materials and one splurge give a food-loving California family more space, storage and efficiency
Full Story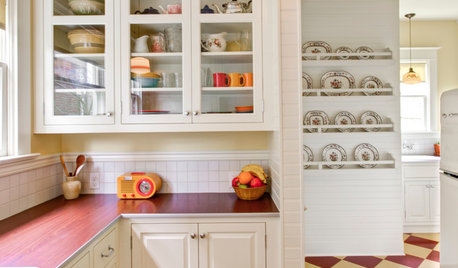
VINTAGE STYLEKitchen of the Week: Cheery Retro Style for a 1913 Kitchen
Modern materials take on a vintage look in a Portland kitchen that honors the home's history
Full Story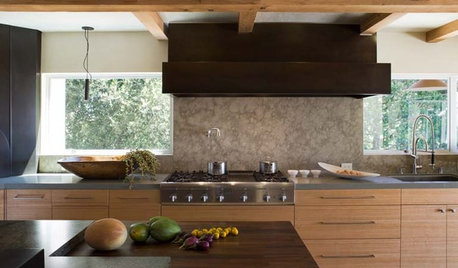
KITCHEN DESIGNKitchen Workbook: 8 Elements of an Asian-Style Kitchen
Craft a kitchen that celebrates the serene, organic simplicity of Asian design
Full StoryMore Discussions









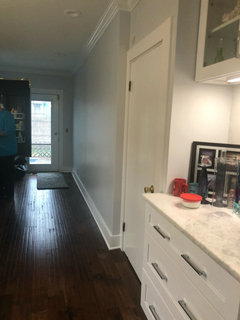




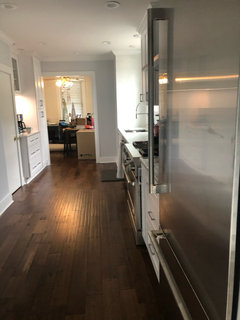

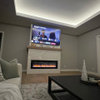
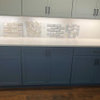
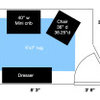

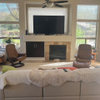
Patricia Colwell Consulting